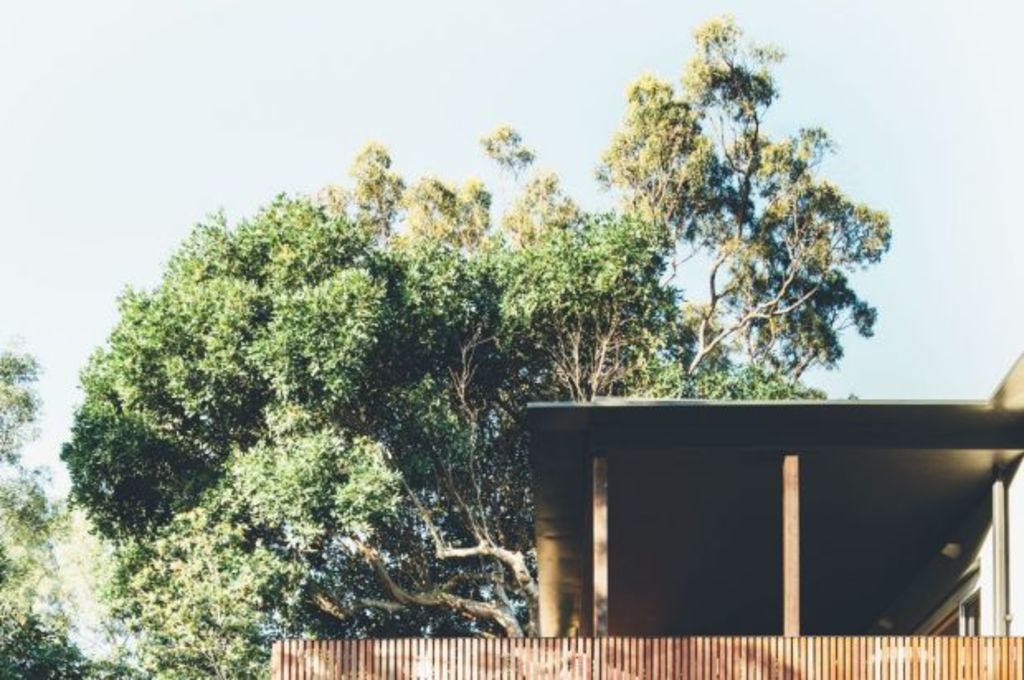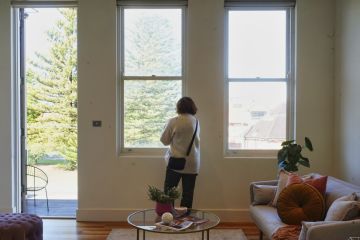Amazing Design: A Sunshine Coast designer re-skins a mission brown beach house

It sits in a sensory-surround situation on a hill above Noosa, and on the boundary of the Noosa National Park. .
Yet the only other thing about a once “all mission brown 70s beach house” the owners enjoyed, says David Teeland, was the campground-casual bathroom arrangement.
“It was on the back deck and essentially in the rainforest”, says the principal of Teeland Architects.
So when the Sunshine coast designer re-skinned the ugly if well constructed three-level building, and internally refined its appointments, Teeland gave back “two semi-outdoor, breathable bathroom boxes, one on each level”.
As there are slight gaps between the vertical spotted gum timbers, the wet rooms are so porous to the atmospherics that the smell of salt-imbued eucalypt is pungent, the noise of grunting koalas close, and scuttling through the undergrowth the occasional goanna can be glimpsed.

Sunshine Coast house, designed by David Teeland, Teeland Architects Photo: Jared Fowler
Upstairs the parents get the big, deep bath and privacy guaranteed by thick bush.
Downstairs, the kids get a shower and a custom-made black steel vanity. Both have exposed plumbing pipes. “It means you get that beautiful, beachy, outdoor bathing experience which is part of living in the subtropics”.

Sunshine Coast house, designed by David Teeland, Teeland Architects Photo: Jared Fowler
Preserved were the basic house form and “the gorgeous timber flooring”. But by those bathrooms and other apertures that opened the rear; through multiple oak-veneer lined ceiling “light boxes”, and by lining the staircase in more American oak to present it as a fine piece of furniture – “and part of a really dramatic entry sequence, a once enclosed masonry box” was totally transmogrified.
The biggest amendment was to the external appearance. And as David Teeland tells, “it’s all spotted gum, a local timber to the Sunshine Coast that performs well in our climate”.

Sunshine Coast house, designed by David Teeland, Teeland Architects Photo: Jared Fowler
The “brutal” brickwork was rendered in a concrete wash, and the street facade completely veiled in slim timber battens “that give it a beautiful refined elevation and protection from the eastern sun that really blasts it. Aesthetically and poetically, the screen breaks down the mass and provides a more positive elevation to the street.”
Externally and extended by boxy decks that create chilling zones and private spots for teenage sunbakers, “Sunday House” has taken on a guise of a casual rusticity much better suited to one of the east coast’s best beach and park resorts.

Sunshine Coast house, designed by David Teeland, Teeland Architects Photo: Jared Fowler
Internally, and because the joiners Mast Furniture were craftsman makers, and because David Teeland designed or chose all the fittings, the cohesion is at once so refined and so relaxed: So very Noosa.
No wonder Sunday House won the recent Sunshine Coast branch and then the Queensland AIA chapter awards for residential alteration and additions over 200 square metres. It will line up for the national AIA awards in November.

Sunshine Coast house, designed by David Teeland, Teeland Architects Photo: Jared Fowler
We recommend
We thought you might like
States
Capital Cities
Capital Cities - Rentals
Popular Areas
Allhomes
More







