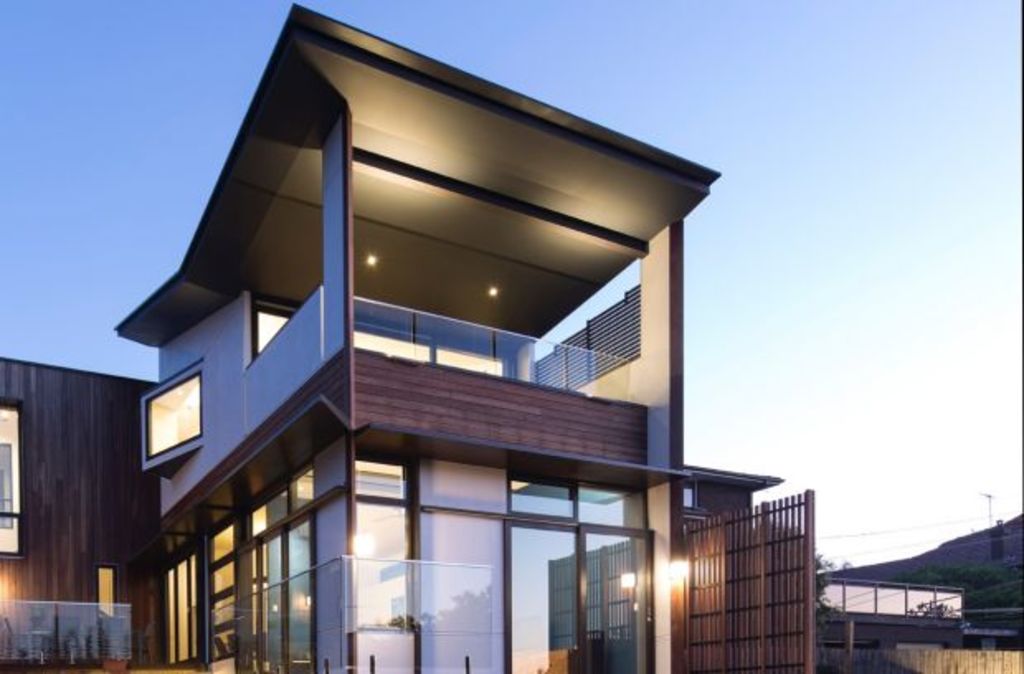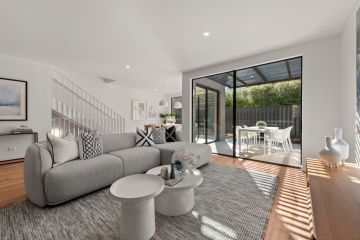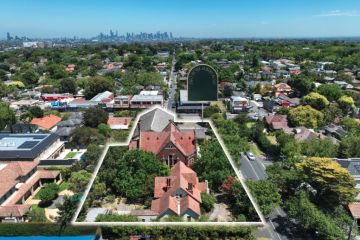Amazing Design: Cleverly balancing the practical and poetic

Sitting in the heart of a newly completed home in a suburban street in inner western Sydney recently, it was hard not to daydream of the Australian bush. Of the nation’s rich history of rural architecture – a unique vernacular marked traditionally by the most evocative, wonderful balance of the poetic and pragmatic.
Fuelling this imagining were two key elements of the owners’ brief. The first, an evocative German poem handed to architect Carol Marra of Marra and Yeh Architects, conjuring notions of home as a chalice or pond for the collection of “pearls of joy and beautiful memories”.
The second, the couple’s determination to build a new home approved and fast tracked through a development process, while pushing Australian sustainable design standards in every way.
The result: a thoughtful and efficient home speaking warmly of family. And, of the possibilities of successfully tensioning the profound with the practical.
Brief
Owners Petra and Arun were a professional couple who had built previously in Germany, gaining experience with world-leading sustainable practices and technologies. They wanted to incorporate the same level of environmentally sensitive design (ESD) into a new home for their three young children and themselves in Abbotsford. In fact, their Sydney residence “should be more energy efficient and better built in terms of environmental performance than the ‘standard home’.”
To be built on a 600-square-metre, north-south running site with views to the Parramatta River, it should accommodate living areas with optimal northern light and water views, and access to the garden. It should include four bedrooms and another for visitors, along with a home office-cum-family study open to and easily visible from key living areas. The guest room and living areas should be on one floor, allowing future ageing-in-place.
Challenges
Technologically, the chasm between “standard” ESD features in Germany and Australia proved a major issue, with the clients’ initial expectations requiring creative customised solutions. Topographically, the site sloped to the north, complicating effective indoor-outdoor connections.
Response
As Marra says: “It was clearly stated up front that sustainability was not an add-on option – that solar panels and rainwater tanks were just decorations on a cake. This was about the harder issues, such as maximising orientation, cross ventilation, the quality of light, natural light, an efficient structure, and of being conscious of resources used. Being frugal with resources. Of ensuring enough hours of sunlight through the home.
“At the macro scale, this is a house for all seasons, shaped by the particular conditions of the site so that it opens up to the north and east, capturing sun in winter and cooling breezes in summer. At the same time, the house presents itself as a barrier to the south and west, keeping cold winds and excessive heat at bay.
“The outdoor spaces are framed by the L-shaped plan arrangement and therefore protected from the extremes of climate almost year-round so that they become integrated into the daily rituals of living.”
Externally, the two-storey home presents as a simple spotted gum and shadow-clad structure (it’s built almost entirely of sustainable timber), offering a private face to the street and south.
Internally, the ground floor is designed as a series of interlinked platforms, tumbled with the slope and progressively opening to the outdoors, garden, light and views. Most private is the first platform, containing a garage, entry foyer (designed to allow you to pause and “prepare yourself for being at home”), guest bedroom and bathroom.
More open and public is the slightly lower middle platform, accommodating the office alcove, dining and kitchen spaces, and access upstairs and outdoors. Most open, the lower living room platform – visually connected to the middle. Upstairs are all the family bathing, sleeping and second living areas.
A comfortable house for all seasons, achieved through the application of passive design, integrated with low-tech mechanical devices bespoke designed by the architects.
We recommend
We thought you might like
States
Capital Cities
Capital Cities - Rentals
Popular Areas
Allhomes
More







