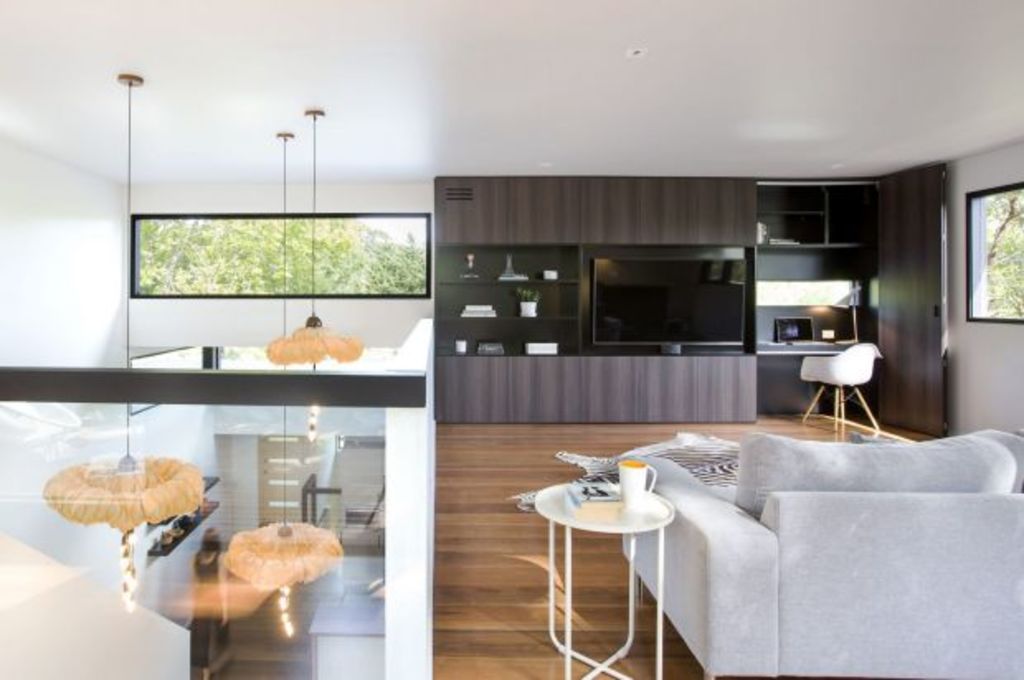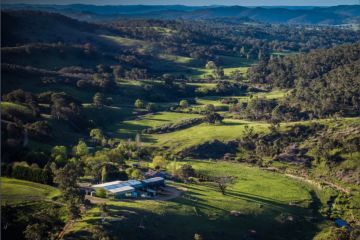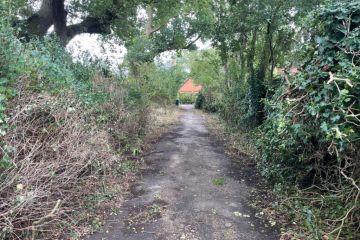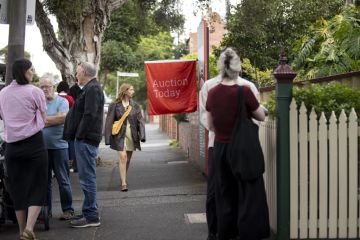Amazing Design: From '60s throwback to modern rock star

The before and after of a Jannali double-storey home on a difficult site south of the Georges River, defies credibility. However the squared up, white-rendered, black-trimmed house with the interesting timber cubes facing the front veranda today, is indeed the cosmetically amended “awful” 60s brick veneer.
Surry Hills architect Danny Broe says even the clients “agreed it was awful”. But what he’s achieved on a budget of $600,000, small enough to also defy credibility on this home, shows how houses of the era can be contemporised. “There are so many of them. And there is so much we can do with them,” Broe says.
The building was disconnected from its upward sloping back garden by an underused pool. It was also set on an excavated sandstone shelf, leaving the house to be “jammed in” according to Broe. In addition there was a tragically small rear sunroom.
With that starting scenario the owners asked for a big renovation. Broe instead gave them a crafty conversion which saved on the price of further excavations.
On the front profile the pitched Marseille-tiled roof was changed to a flat one. Vertical spotted gum timbering was added and paint was slapped on the existing timber windows. “Paint is very cost effective,” says Broe.
With the pool removed, he gave them a useful double level addition with a minimalist family and dining room extending the existing kitchen, a new bathroom, and a new living area up the new staircase.
The open-sided upstairs room, has become an upstairs “man cave”. The family room downstairs now looks through huge picture windows onto the “wonderful sandstone complete with the drill marks” – creating a family cave.
At an early stage there was the idea of incorporating the stone into the room but that was kiboshed “because rock can get damp”. Now framed by the low window seat joinery bracketing a fireplace unit that appears to be rusted steel but is a paint effect, the stone wall is the new point of distinction for a once bog-ordinary house. Up in the man mezzanine, the joinery is an all-purpose structure with desks and shelving for audio-visual equipment that can all be closed away.
Such a smart, sharp and thorough transformation Broe tells, was achieved “with standard materials used differently”. It was also achieved at a pace. Being a complying development, it didn’t need to go through council planning rigmarole.
Broe calls the end product “polite and in a non-determined style”. Yet what he has demonstrated “is what you can do if you explore rather than destroy.
“People just demolish these places. But it probably would have cost more to demolish than what we achieved on the budget”.
We recommend
We thought you might like
States
Capital Cities
Capital Cities - Rentals
Popular Areas
Allhomes
More







