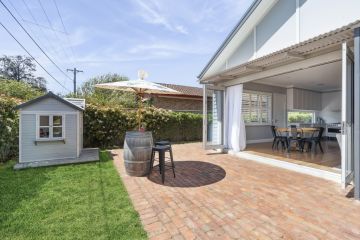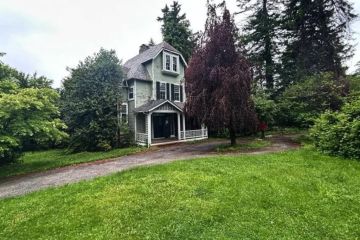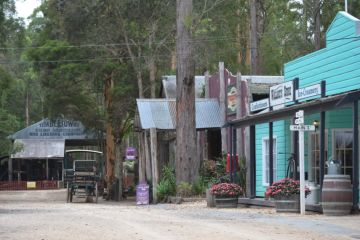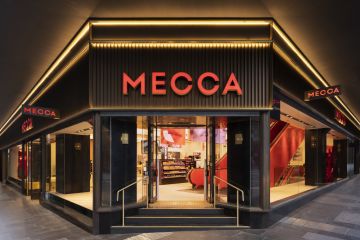Amazing Design: From fashion faux pas to fabulous
When purchasing a dated, “baby-poo-coloured” 1980s faux terrace in a great inner-city location several years ago, demolition seemed the most next obvious step.Keen to maximise their investment and create a contemporary home, starting from scratch with a new build seemed only logical to the retiree owners – and significantly cheaper than renovating (quotes indicating they could halve their costs).
But, while financial sustainability was important, so were environmental and social considerations. “While our original idea was to pull the old house down entirely, it seemed a shame to get rid of the double-brick walls – even if it was going to cost more,” the owners said. “And even though the house wasn’t attractive, it did lend itself to the heritage street.”
The end result: the creative reinvention of something “horrible” into a sophisticated and elegant, modern black-and-white home addressing financial, social and environmental concerns.
Brief
The owners approached Shane Blue, of Bourne Blue Architecture, to reinvent their “horrible brown-brick thing”, a faux heritage brick-and-tile terrace in Cooks Hill. The reworked two-storey home should accommodate a number of particular items and extensive Indigenous art collection, and feature a range of specific architectural elements and materials.
There should be a generous but “not traditional” void, concrete floors without exposed aggregate, louvres, and fully retractable sliding doors to allow maximum enjoyment of new lush tropical gardens.
Challenges
The long, skinny, gently sloping site ran west to east on a quiet street of terraces in a heritage conservation area. Privacy was an issue, with the home bordered by five neighbours – three to the rear, a two-storey weatherboard terrace to the south and a new two-storey terrace to the north.
The existing house sat in front of a “horrible wasteland” backyard. Poorly arranged and cellular in nature, it had minimal access to the garden, no insulation and little northern light for living spaces.
Response
Blue, and project architect Claire Lavis, retained the original front street-facing rooms for sleeping and bathing, two guest bedrooms and bathroom upstairs protected by a verandah and floor-to-ceiling privacy screen of aluminium louvres, and a master bedroom suite downstairs (privacy achieved courtesy of a retained front fence, new garage and courtyard).
All rear spaces were demolished and replaced with a single open-plan contemporary space – featuring a dramatic void (the double-height accentuated by a black ceiling) that compresses and projects delightfully out into the landscape (a thriving tropical oasis now blocking all neighbouring buildings from view).
“The overall strategy was to create a new long living, kitchen, dining space at the rear, which opened to a deck and the garden,” Blue says. “A garage was added to the north-east side of the house, closer to the road, and an entry space to the south-west side, with the existing front fence retained, along with the front of the existing dwelling.
“The bulk of the additional work was located to the rear, resulting in minimal impact on the streetscape.” Blue set the single-storey garage and entry (which sit to either side of the existing house) generously back from the building line, using flat roofs to further emphasise their subservience to the two-storey home – again minimising impact to the street. The roof of the garage was integrated with the roof of the pantry and living room pop-outs, and reflects the roof of the new side entry to appear as an integrated whole.
“An existing building is recycled, fully insulated and reglazed with high-performance glazing,” Blue says. A great outcome all round.
We recommend
We thought you might like
States
Capital Cities
Capital Cities - Rentals
Popular Areas
Allhomes
More
- © 2025, CoStar Group Inc.







