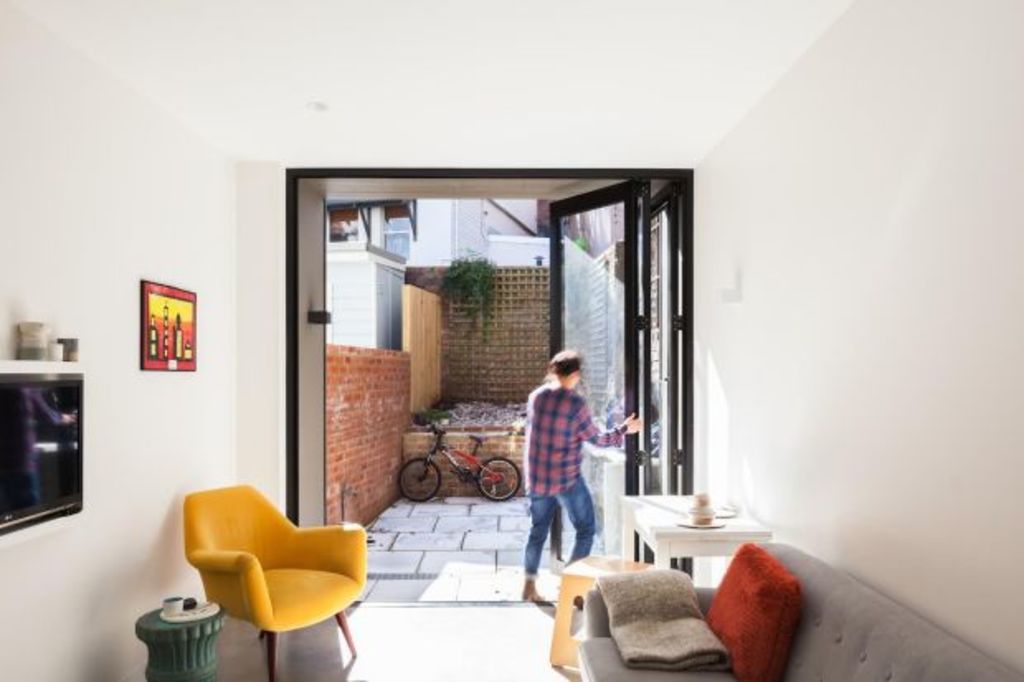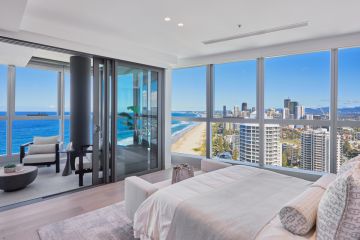Amazing design on the small side

Time was when architects didn’t do very small houses. The working-class occupants of the minute on-ground homes that cluster in the first suburban circle around big cities couldn’t afford them and if they did need more room, either they or their local chippie would knock up another lean-to in the backyard.
With the only non-apartment, near-city housing affordable to any but multi-millionaires being this undersized cottage stock, tiny house redesign is now such an important and interesting frontier of residential refurbishment that it might be time for it to have its own award category?
You’d presume there are only so many moves to be made in a minute house, but architects like Sydney’s Ben Giles are constantly disproving that premise.
In an 1860 Surry Hills house occupying a barely plausible block with a 3.5 metre-frontage that squeezes down to 2.5 metres at the rear boundary – and that heritage disallowed growing an extension visible from the street, Giles has made a two-bedroom, two-storey home that was a builder’s nightmare but that has become a place of comfortable if contained charm for ceramicist Belinda Tee and her son.
Known to each other, Giles and Tee had been speaking about the renovation for about five years “while she saved up to pay for it. With small sites like this”, he says, “it was mainly about getting light into the house.”
That was done in one definitive gesture, by installing a three-by-three-metre double-glazed skylight above the Blackbutt tread staircase that, improbably but ingeniously, Giles set centrally in the rear portion of the building to divide the hallway from the galley kitchen.
The stair atrium is, naturally, double level and therein is a sense of stolen spatiality and the transporting sensation “of standing in the living room, looking up and watching the clouds go by. That’s nice,” says Giles.
It’s all there: storage, a bathroom with a full-scale bath, a master suite with a little rear balcony projecting just enough to provide privacy from oversight for the living room.
In the art-gallery whiteness of the interiors, where party walls have been straightened up with plasterboard and are thick enough in places to hide the service piping and create handy shelving alcoves, there are some subtle details such as the thick, tall vertical balustrades and the fine diagonal incisions in the plaster. The shapes the sunlight makes on the walls add to the form-play.
Genuine sunshine now gets into the heart of this little house. “We squeezed a lot in,” Giles says.

Sense of space: In the art-gallery whiteness of the interiors, there are some subtle details such as the thick, tall vertical balustrades. Photo: Katherine Lu

Sense of space: In the art-gallery whiteness of the interiors, there are some subtle details such as the thick, tall vertical balustrades. Photo: Katherine Lu
.jpg)
Modest exterior: The home’s heritage disallowed growing an extension visible from the street. Photo: Katherine Lu
We recommend
States
Capital Cities
Capital Cities - Rentals
Popular Areas
Allhomes
More






