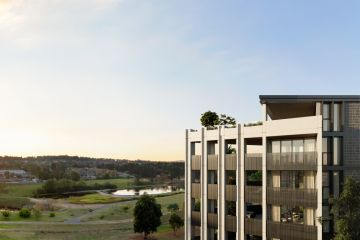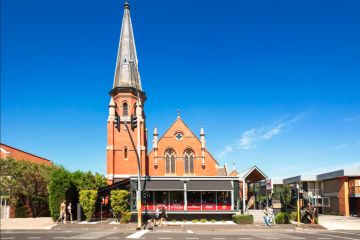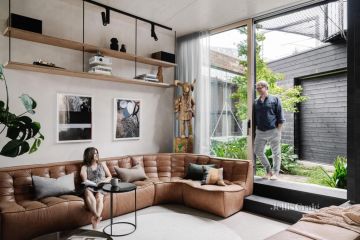American Idol: LA’s old Sears building to be reborn as a mixed-use community
In its heyday, Sears was the biggest retailer in the United States, outfitting American homes via the mail order arm of its business and a vast network of bricks-and-mortar department stores. The Sears catalogue was an icon of consumerism; a “wish list” offering everything from whitegoods and furniture to sporting accessories, toys – even kit houses.
One of company’s biggest mail order distribution centres opened in the Boyle Heights neighbourhood east of downtown Los Angeles in 1926. The nine-storey art deco building featured a retail store on the ground floor. Upstairs, employees on roller-skates selected items and, in some cases, dropped them onto corkscrew slides to be transported by road or rail.
In 1992, the Los Angeles distribution centre closed. As more Americans moved from rural areas to big cities, mail-order shopping had lost its lustre. Cheaper, more nimble competitors had emerged and the dawn of the internet age was about to herald even more profound changes to the retail landscape.
With the exception of the department store, which remains trading, the Boyle Heights site has been vacant ever since. But now the one-time hub of commerce is set to be reborn as a mixed-use community known as The Mail Order District from developer Shomof Group.
More than 1000 “live-work” lofts are on the way to the 1920s building, in addition to creative office spaces, a food hall, 1.6 hectares of rooftop amenities and event spaces, specialty dining, a recreated railway spur with shops in converted train carriages, plus kiosks and landscaped communal areas.
Future stages are slated to include an additional 1200 units and a 120-room hotel.
The Mail Order District project manager, Jimmy Shomof, says the developer has a track record of converting rundown office and warehouse buildings into chic loft-style living quarters.
- Related: Surfers create their dream resort in Fiji
- Related: Sardinia’s new resort courts Europe’s uber-rich
- Related: The towering new hive for Miami’s elite
“A lot of his finishes are very raw, with exposed concrete columns, concrete floors, a lot of iron and beams, which is a big part of the Sears Building.”
Heritage consultants are working with the development team to preserve or replicate original features, including paint colours and window fittings.
The lofts are not for sale but will be offered for lease when the first stage is complete, expected to be in the early to mid-2020s. Rents have not yet been set.
Computer-generated images, also known as renderings or artist’s impressions, are one of the main tools developers use to communicate their vision to would-be buyers and tenants. Images of the Sears Building lofts embrace cutting-edge industrial style, incorporating exposed ductwork, wire pendant lighting and matte black pipe details.
Sydney-based Binyan Studios was commissioned to create renderings for the Mail Order District that would appeal to the target demographic: LA hipsters.
“I’ve used many other rendering companies in the past but when I saw what they’ve introduced at Binyan, I was amazed,” Shomof says. “The quality of renderings has improved significantly over the past few years to the point that it’s now so real people can’t identify whether it’s an actual rendering or an architectural photograph.”
Interior architect Andrei Dolnikov founded Binyan Studios in a spare room in his home in 2011. The company is now Australia’s biggest architectural rendering and animation studio, with more than 100 staff across offices in Sydney, Melbourne, Brisbane and New York.
Dolnikov, whose firm also developed images for Henry Hall in New York, likens computer-generated imagery for new developments to test drives for new cars. “No one will buy a car without the test drive, and it is much the same for an apartment – but even more so due to the size of the purchase,” Dolnikov says. “The [imagery] allows the creators of the project to tell a story about who they envision will love to live there and how the features they have put into the design are customised for this person.”
We recommend
States
Capital Cities
Capital Cities - Rentals
Popular Areas
Allhomes
More







