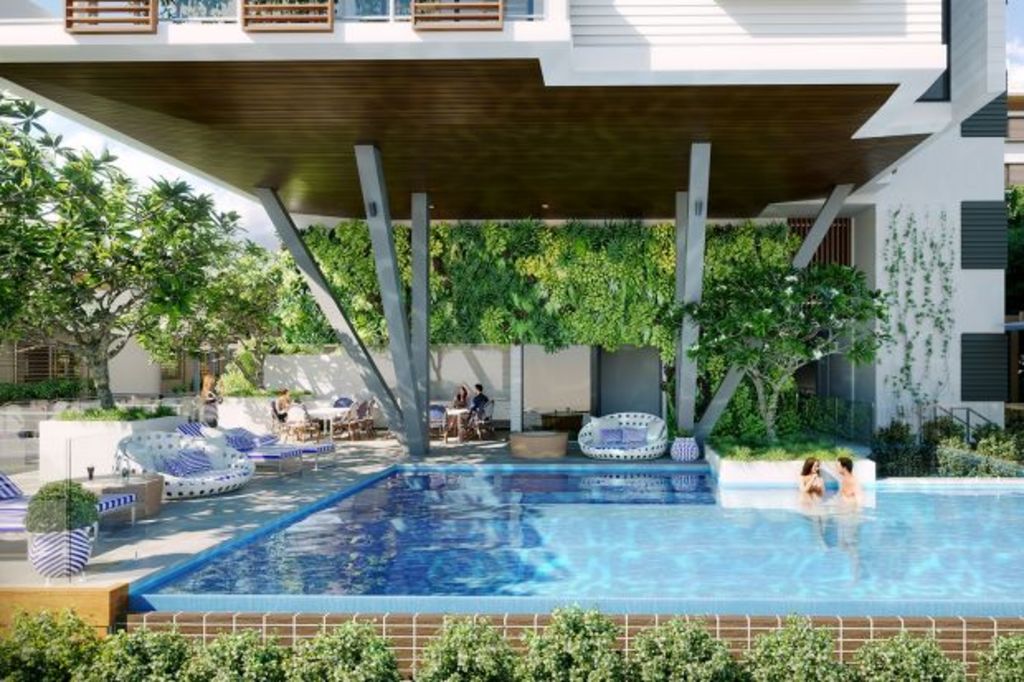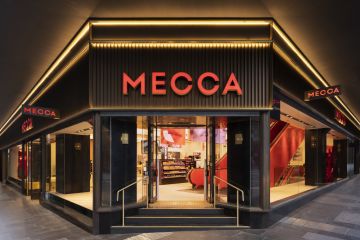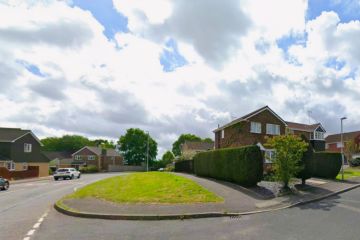An exciting boutique residential development will set a new benchmark for Brisbane's bayside suburbs

For those local to Brisbane’s bayside, the waterfront suburbs of Wynnum and Manly have long been a well-kept secret.
With spectacular ocean views that stretch out to the sand dunes of Moreton and North Stradbroke Islands, cooling breezes all year round and an esplanade dotted with parks, playgrounds and cafes, the bay is only 15 kilometres from the CBD and 20 minutes from the airport serviced by trains and buses.
Development has been afoot in the area in more recent years and after Brisbane City Council moved the local library, developer De Martini Fletcher seized the opportunity to create something landmark on the former site.
 An overall look from street view.
An overall look from street view.
Set on 5,015 square metres of land on the corner of Bay Terrace and Akonna Street, “Enclave” will feature 60 architecturally-designed dwellings across three distinct buildings, which will be “layered” into the natural slope of the land to maximise ocean views and bay breezes. Each of the three buildings will be connected by elevated boardwalks.
While the development will include retail and office space, most of it will be made up of residential homes, including three-bedroom tri-level townhouses, three-bedroom, two-level terrace homes and two and three-bedroom apartments. All are pet friendly and secure.
On a parcel of land this size, it could have been tempting to cram as many apartments on it as possible but John Lunney, Director of Development at De Martini Fletcher, said preserving the views and orientation was more important.
“We could have stacked heaps more [apartments] on there but that wasn’t what we were shooting for,” he said. “What was important to us was creating something premium that would appeal to owner-occupiers and make the most of the lifestyle that you get out there.”
 A grand open-plan design, featuring various living spaces.
A grand open-plan design, featuring various living spaces.
Most of the properties will have their own stunning bay views and all residents will have access to a 300 square metre pool recreation area and 350 square metre rooftop deck. Mr Lunney said facilities like these were a rarity outside of Brisbane’s CBD.
“Normally these are things you’d see in the massive complexes in the city centre, rather than in the suburbs,” he said.
“But there’s a lot of natural beauty; we wanted to make the most of the location and create a boutique community.”
Enclave’s design was spearheaded by Ellivo, a Brisbane firm acclaimed for its work in subtropical climates. Lead architect Mason Cowle said the priority was developing a complex that would have a wonderful sense of liveability, as well as maximising its incredible position.
 A two-level terrace with all modern finishes.
A two-level terrace with all modern finishes.
“There was a big focus on having big terraces, pools and lots of outdoor space,” he said.
“Good orientation and cross ventilation were a priority – and we also wanted a sense of uniqueness in each apartment. There’s a maximum of four apartments with any layout type.”
Careful consideration was also given to the property’s surroundings; Wynnum and Manly are suburbs with a mix of old character homes, contemporary houses and small apartment blocks.
“We tried to draw on the local character of the area and made an effort to ensure it belongs in the locality,” he said.
“For example, the boardwalk that runs between the buildings and connects to the pool was modelled on the boardwalk down at Lota. We got clues from the area to create something that is beautiful but also fits the landscape. Our intention is to create a landmark in the area that will be considered iconic for years to come.”
The complex is set on the doorstep of Wynnum’s cafe and restaurant strip, while Wynnum train station is a short walk away.
 Private balcony from the bedroom (top) and a 350 square metre rooftop deck (bottom).
Private balcony from the bedroom (top) and a 350 square metre rooftop deck (bottom).
We recommend
We thought you might like
States
Capital Cities
Capital Cities - Rentals
Popular Areas
Allhomes
More
- © 2025, CoStar Group Inc.






