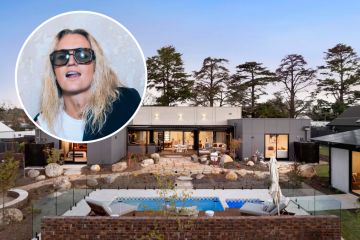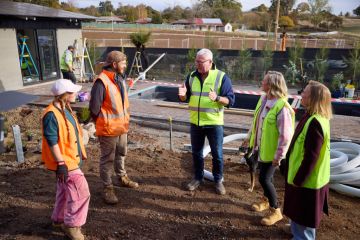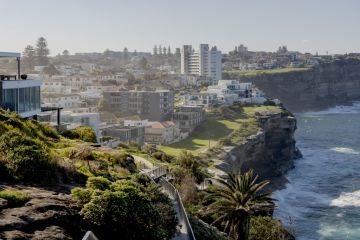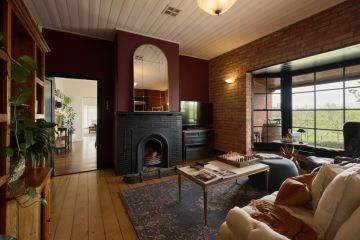Animated spaces
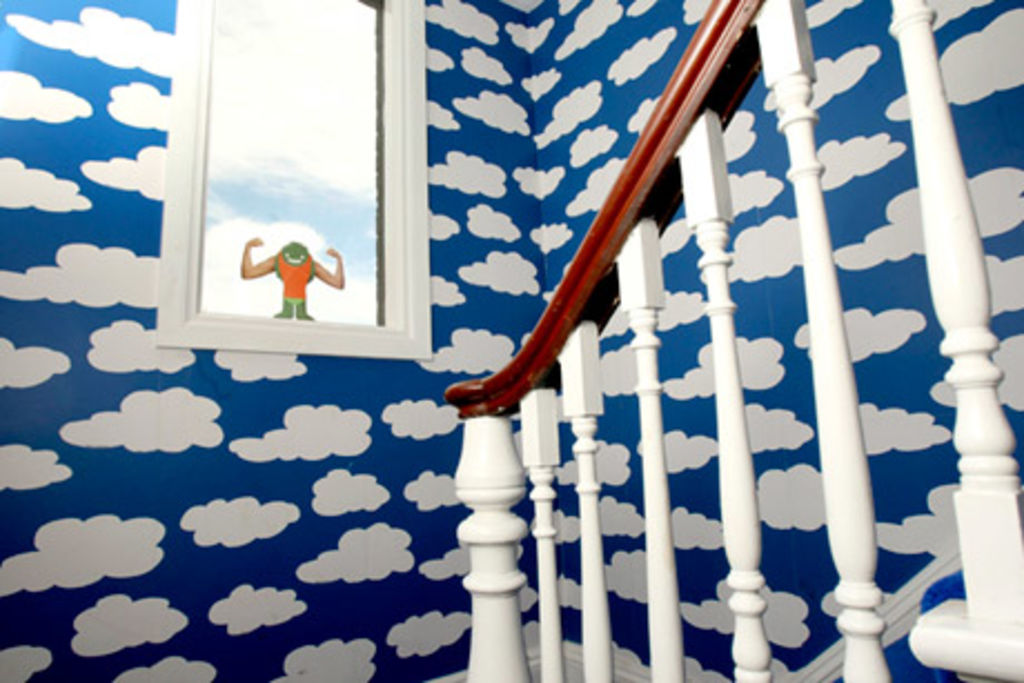
From the street, this single-fronted terrace in Surry Hills appears modest in size. However, as the site slopes about 2½ metres from the street, the house spreads across four levels, including an attic.
When Farnan Findlay Architects first inspected the house, it was in close-to-original condition.
“Almost everything was intact, including the original timber floors and staircase,” says architect Joel Farnan, who works closely with his life and business partner, architect Michelle Findlay. “There’s a generosity in the scale of the rooms.”
While the size of the house is substantial, the scale of the renovation was relatively modest. “A lot of the work was decorative, painting and new wallpapers. But our clients wanted a new kitchen and bathroom,” Farnan says. “Orlando and Nicola Reindorf were fairly sure of what they wanted. They were keen to animate the interior, while respecting the past.”
One of the few latter alterations to the house, a kitchen tacked on in the 1980s, wasn’t considered salvageable. It was not only dated but failed to connect to the formal living rooms at the front of the house, or the back garden. The only access was via a set of stairs that came from a side passage.
“Our clients wanted the kitchen to be the hub of the house, a place they could entertain,” Farnan says. “There was also an opportunity to make the most of the western light. The afternoon light can be quite magical.”
Colour my world
The Reindorfs, who live in the house with their two children, were keen to fill the home with colour. “We said to Joel and Michelle that we didn’t want a sterile white laminate kitchen. We wanted something a little more imaginative,” Orlando says.
Nicola has spent some time in Barcelona and was impressed with many of the cafes and bars the city is renowned for.
Farnan Findlay’s solution was to create a three-metre-long central island bench in the middle of the kitchen. One side of the bench, which contains the sink, is finished in stainless steel, while the other is finished in matt black mosaic tiles.
Featuring stainless-steel legs, the bench has a slightly industrial aesthetic, suggestive of many contemporary bars.
And to allow family and friends to mill around the kitchen, there’s a built-in daybed/combined cocktail bar. While these features provide a flexible sense of the word kitchen, it’s the pantry, with its changing coloured lights, that creates a nightclub ambience.
LED lights, concealed behind shelves in the pantry, create an entire spectrum of colour with the switch of a button. Not surprisingly, it’s a hit with the children, who can be “stars” in their own home. “Orlando and Nicola have a strong eye for colour, being in the fashion industry,” Farnan says.
On cloud nine
Just as colourful are the wallpapers used extensively in the house, from wild stripes to cloud-like motifs.
Discovered by the Reindorfs in Paris, they’re the work of renowned fashion designer Jean Charles de Castelbajac. “We had these wallpapers in mind from the start of the renovation,” Orlando says.
One of the other areas in the house that required attention was a bathroom. Located on the first floor, this room (about 3½ metres x 4 metres) was previously a bedroom. Rather than subdivide this space, it was converted into an en suite for the main bedroom.
Most original features, such as the fireplace, which occupied the original bedroom, have been retained. Even the double-hung windows leading to a roof terrace were left.
“We could have put in new french-style doors but there’s something quite intriguing about stepping out on the terrace through these large windows.” Farnan says. “There’s a sense of discovery.”
The architects were mindful when installing the new bathroom fittings. With the exception of the shower, no other wall surface is tiled. The vanity took the form of a mirrored-front unit that swivels.
For Farnan and Findlay Architects, the renovation of this Surry Hills house was one of their smallest projects. While they designed and documented this renovation, they gave the builder Jesse Gooch the task of administering the work.
“Although it was a modest renovation, there were challenges. When you’re working with a period home it’s always a balancing act between keeping the dignity of the original house and creating a contemporary home for a family,” Farnan says.
Aim
To create a larger kitchen that could become the entertainment hub of the house.
How long?
Four months to design and build.
Green points
Skylight above the daybed in the kitchen.
Cross-ventilation through new stackable glass doors to the deck.
All kitchen appliances are low energy use.
LED lights in the pantry.
No artificial airconditioning.
Favourite features
The new kitchen and the deck, which links strongly to the garden.
Insiders’ tips
Use a good builder as well as the best tradespeople, whether joiners or painters.
We thought you might like
States
Capital Cities
Capital Cities - Rentals
Popular Areas
Allhomes
More
