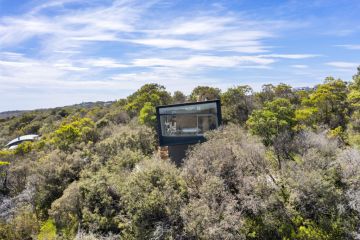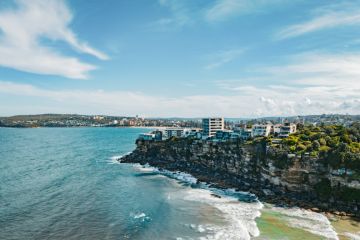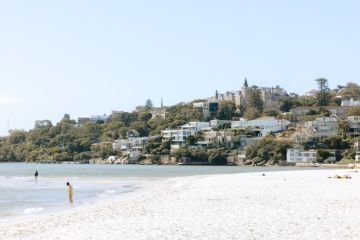How the new Fawkner House apartments will stand out in one of Melbourne's most exclusive pockets
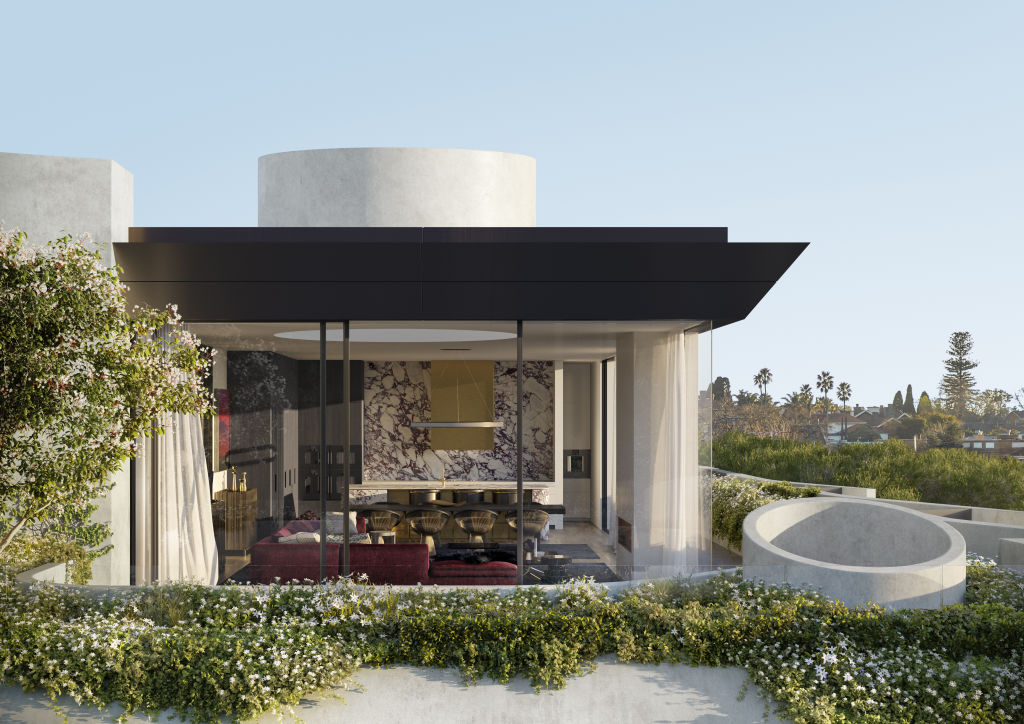
South Yarra’s Domain Precinct is among Melbourne’s most tightly held and prestigious real-estate pockets, lined with 19th-century terraces, modern mansions and art deco apartments, and flanked by the Royal Botanic Gardens and Fawkner Park.
For a new development to stand out in this area is therefore an improbable task, but one that is achieved in Fawkner House, which features individual residences of between
three and four bedrooms.
Indeed, this not your typical apartment development. The Beulah International project includes only nine homes (despite having a permit to develop 36) with floor plans ranging from 242 to 400 square metres, allowing for an unrivalled sense of scale.
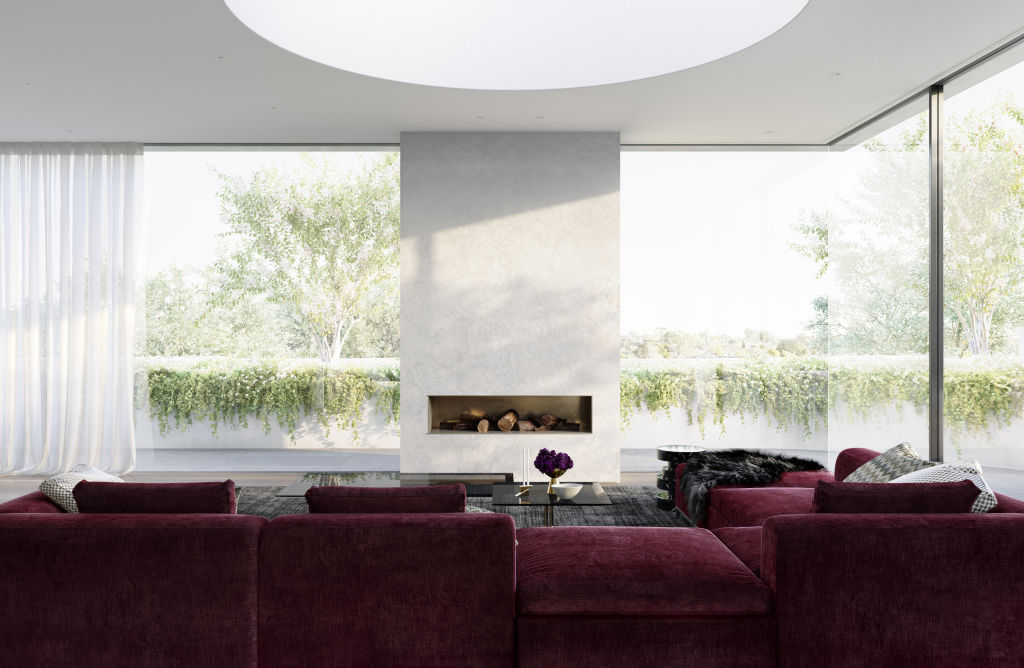
Rather than attempt to mirror the area’s range of residential styles, Fawkner House has been designed by Rob Mills Architecture & Interiors to make a mark of its own.
“With Australia becoming more of a homogenised society, Beulah’s objective for this project was to give residents an experience that was different to other more traditional multi-residential developments; one that heightened their senses because of a design story,” says the developer Adelene Teh, co-founder and executive director of Beulah International.
An incorporated water feature, Paul Bangay gardens, long vistas to Fawkner Park and a spectacular three-storey entry are what make this development exceptional, as does the parking – minimum two-car individually locked garages extending to seven for the penthouse.
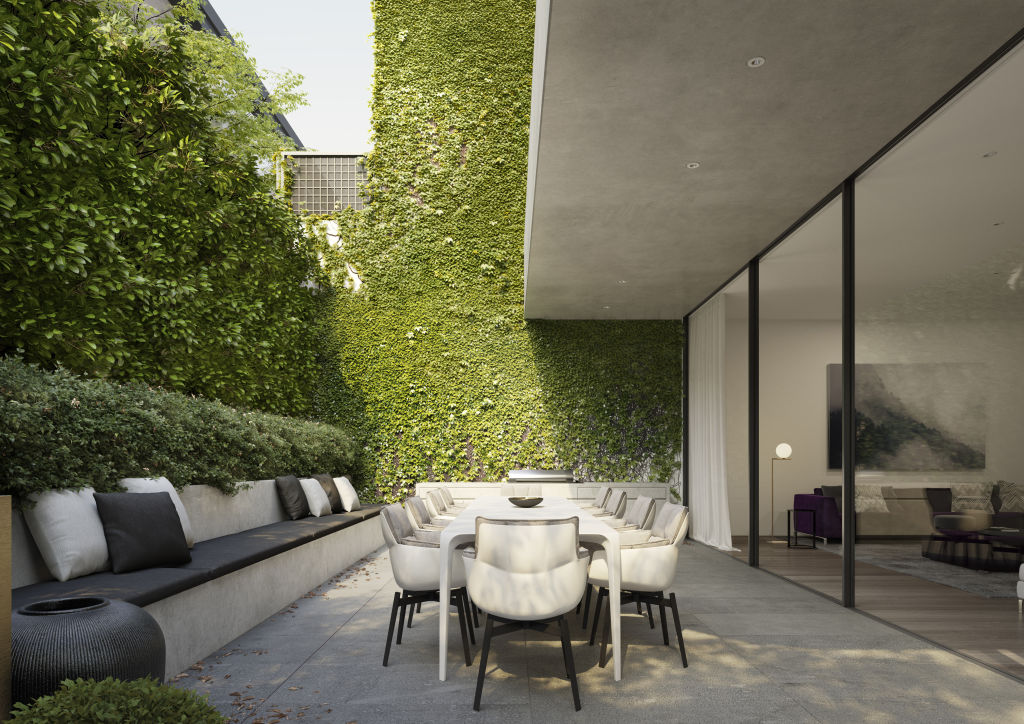
Kitchens showcase premium Gaggenau appliances and benches in excess of three metres long in the option of Calacatta Viola or classic monochrome Arabescato Cochia marble, complemented by glamorous brass fixtures.
A sense of openness prevails throughout the project, from the way it embraces the streetscape and park views through to the individual residences within.
- Related: Where apartments are outselling houses
- Related: Why more parents are choosing apartments
- Related: The growing demographic of elite downsizers
Fawkner House has a sculptural form, showcasing curved architectural features that rise up out of the building to draw light within.
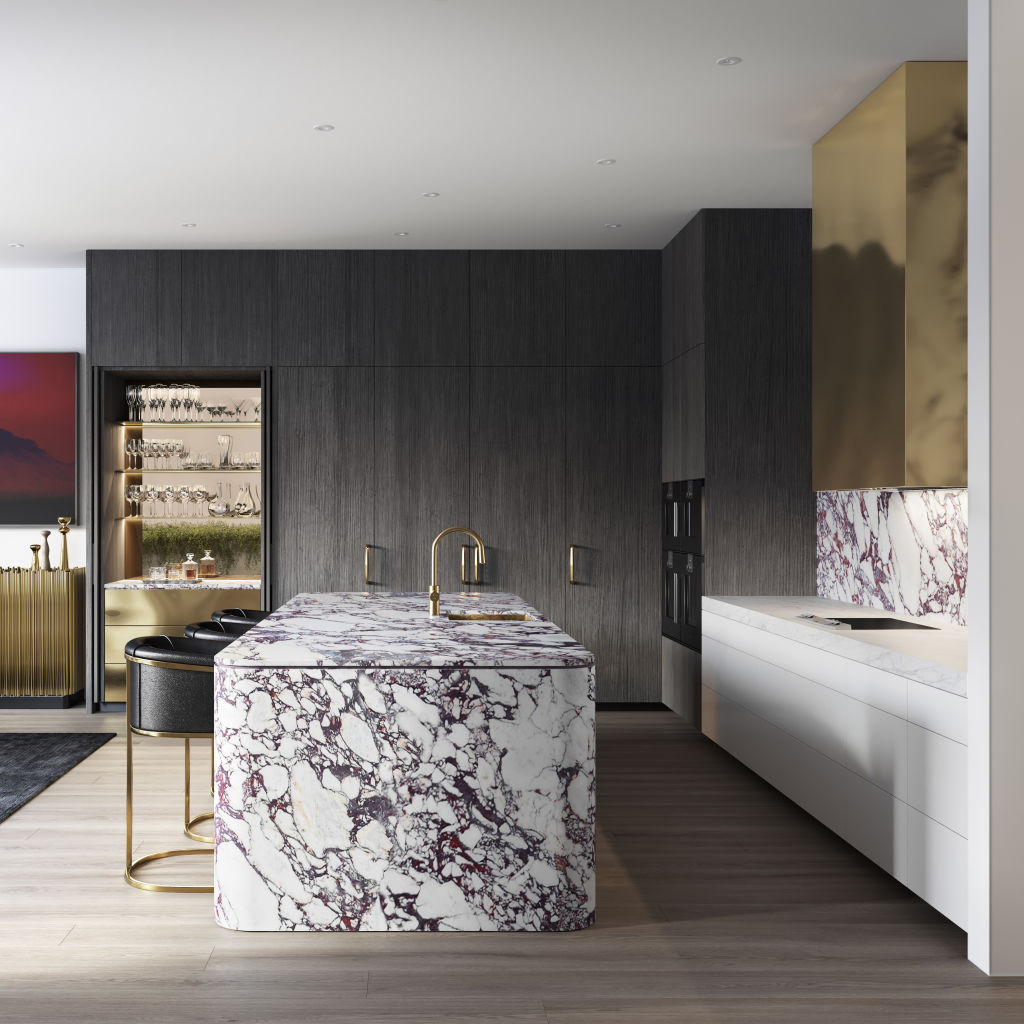
The continuation of curved walls and broad hallways inside operate as a blank canvas, presenting a gallery-like space for residents to display artworks and furniture of every taste.
Each residence also includes integrated technology allowing residents to receive security and privacy notifications via their smartphones while away from the property.
It is unlikely a project of this scale will ever be developed in this area again, as this is one of the few South Yarra sites large enough to accommodate a first-class apartment building with generously sized residences and outdoor areas.
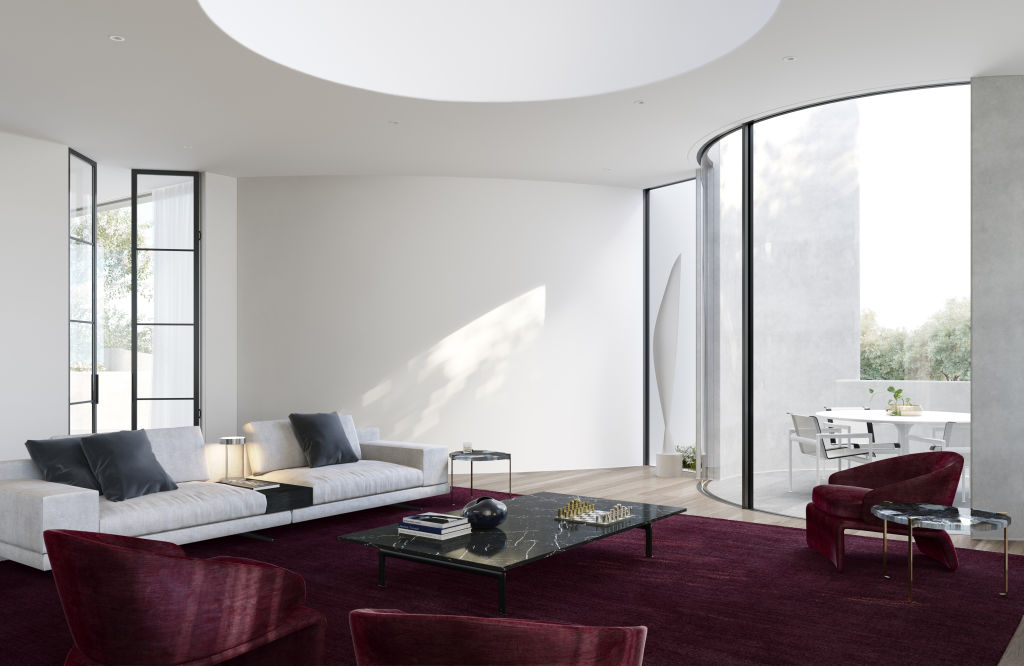
Fawkner House is a project that not only pays tribute to, but stands out in, the envied precinct, attracting buyers who have long called the prominent area home.
Only one residence remains and the project is scheduled for completion in 2020.
We recommend
We thought you might like
States
Capital Cities
Capital Cities - Rentals
Popular Areas
Allhomes
More

