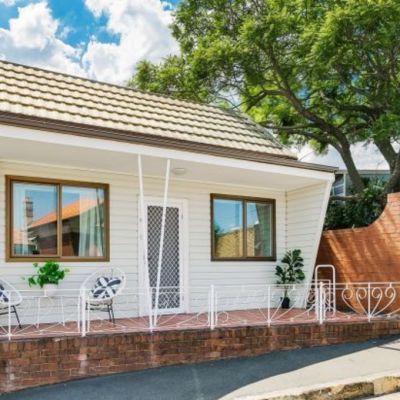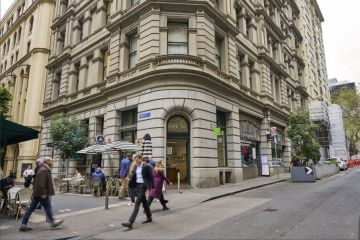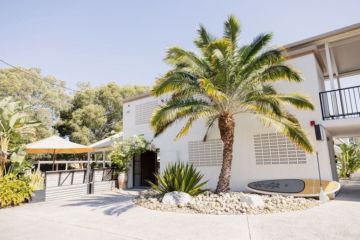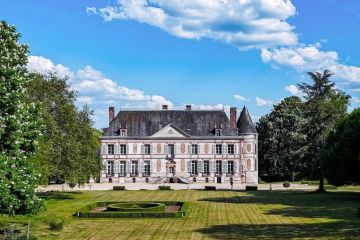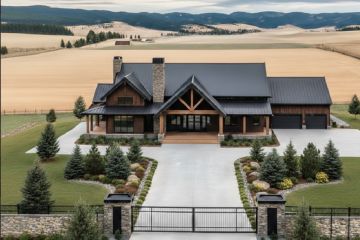Architect Anthony Chan's brings a fresh take on the classic cottage
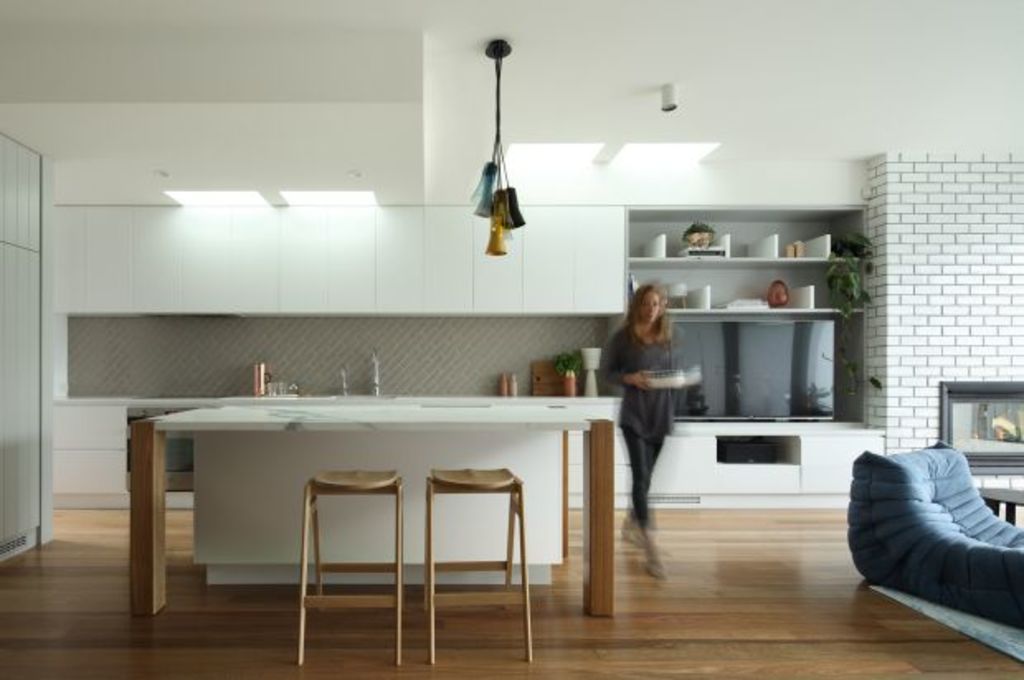
The Victorian cottage is such a generic inner-city dwelling that has so long been the subject of remodelling, you’d think we’d have the formula perfected by now.
Yet along with church adaptations to residential, they’re the trickiest to get sorted because, as architect Anthony Chan well knows, “they’re narrow and long, and the challenge is to make that shape feel comfortable”.
Chan’s a bit of a magician in juggling amenity into impossible little footprints. In Carlton, he got two living rooms and two bedrooms into an 1870 building 4.2 metres wide.
In Prahran, and in a relatively roomy five-metre-wide building with a luxurious extra metre to the right boundary, he managed four bedrooms and a 4.5-metre-long walk-through wardrobe that leads into the rear, upstairs master bedroom.
He’s done it while respecting the daylight and privacy needs of the neighbours on each side.
Working with interior designer Mardi Doherty, a relation of the client, it’s been done on “a very, very tight budget”, but in some style.
It has a white-on-white scheme with touches of blue (check out the “striking electric blue stair carpet”), the palest greys and a variety of tiles, including a patterned one “that wraps exterior walls on both sides and rises to the top floor to wrap the eaves”.
Nothing here is imposed gratuitously. Chan’s method is to start a project “with an inventory of everything a client does in a house – from how they enter to where they put the keys. It all has to work seamlessly”.
“We really love customising a building for function,” he says. “So you create buildings around people’s quirks.”
While placing wet rooms, storage and the staircase within a timber-wrapped box in the mid-section, and upstairs making the transiting corridor between bedrooms so thin and central, and with such tremendous capacity for a serious shoe collector, this hallway spine is a very smart setback structure because it maintains neighbourly amenity and allows for multiple skylights in the ceilings of the lower floor.
The light boxes are crucial for a rear addition that elbows out to the boundary.
But in the front and core sections of the house, the open-air metre setback allows for a small light court, a tall glass door leading to it from the galley kitchen, and a small bike shed in the alleyway. This arrangement is specific to the needs of the male client, who just wants to exit the kitchen, get on his bike and pedal off.
As the subtly sophisticated Prahran home well demonstrates, “everything here has been really, really well considered”.
See more at chanarchitecture.com.au or find the classic cottage for you by downloading the Domain app.
We recommend
We thought you might like
States
Capital Cities
Capital Cities - Rentals
Popular Areas
Allhomes
More

