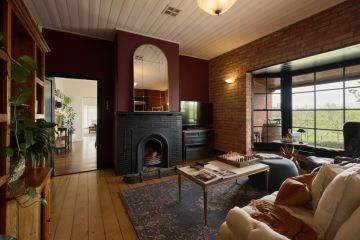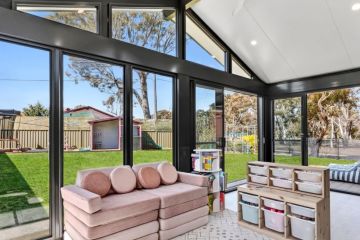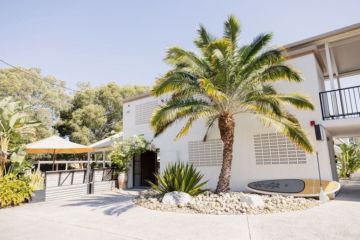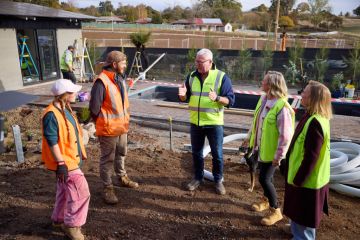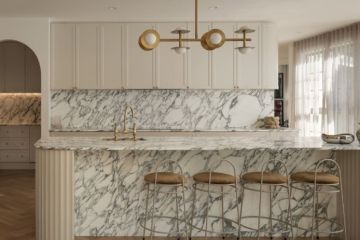Architect Ben Giles on why shopfronts are the new warehouse conversion
If you look above the canopies in the Victorian shopping strips in inner Sydney and Melbourne where people want to live because that’s where lifestyle is happening, you’ll see a sad story of once commodious upstairs residences as dark, empty spaces or backstage storerooms.
You’ll see a lot of broken or boarded-up windows.
Architect Ben Giles sees these old shop-dwelling buildings as “having scope because they’re often solid brick, they have high ceilings, big rooms and, by using all the ways we have of getting light into them, are so much more interesting than little cottages.”
Giles sees this neglected stock as “the alternative warehouses.”
“We’ve run out of warehouses. But there are all these shops, sitting there empty and waiting.”
In a former 1880s neighbourhood general store in Camperdown with a side laneway and ornate facade the owners have kept as a pink, white and green confection, Giles re-sorted the “weird styles and layers of ad hoc rooms” into a three-bedroom home with an open-plan downstairs living flow.
After meeting the clients at a Marrickville speed-dating designer event and enthusing over the potential of the conversion, the architect showed them some simple moves that have now shaped a house of light and comfort, whilst retaining some authentic original elements.
The party wall (“triple brick”) at the front door would have been terrific to fully reveal to both floors had it carried through to the small yard.
“But after the first four metres it became really crummy,” Giles says.
Beyond the first bay or entry area, he covered it with trimmed down (400-millimetre wide) sheets of ply applied in a staggered pattern “that really emphasise the space’s verticality”.
Beyond the second bay, and because the Baltic pine floor also “became a disaster”, Giles replaced the surface with an aggregate concrete slab.
The key move, however, was where he placed the new staircase.
Instead of having it commence at the front door, he pushed it into the core of the building, detached it from the wall and, with its open-backed risers starting from a plinth to eliminate need for a landing, “made it a freestanding, see-through element”.
- Related: The Sydney house with interiors from around the world
- Related: Why Melbourne warehouse conversions endure
- Related: Flipped terrace passes in at auction after full renovation
New internal wall openings in old walls deliver see-through-ness to the whole downstairs and, with the long, slanted, poly-carbonate skylight high above, pull in so much diffused light there was no need to punch any more windows into the laneway walls.
With that exceptional illumination, the ceiling heights and the internal view porosity making such strong spatial connections, “the place feels enormous”.
It also explains why this “alternative warehouse” so easily coped with a strong hit of the clients’ beloved burnt orange on powder room and kitchen walls, and on the kitchen cabinetry.
We recommend
States
Capital Cities
Capital Cities - Rentals
Popular Areas
Allhomes
More
