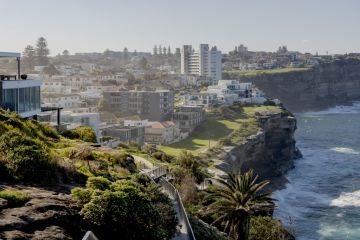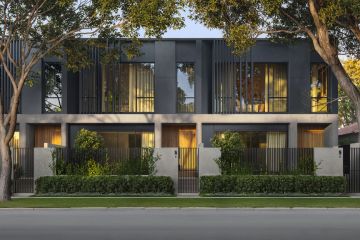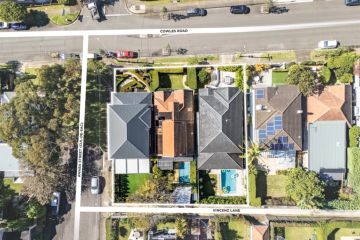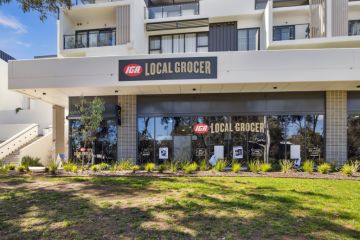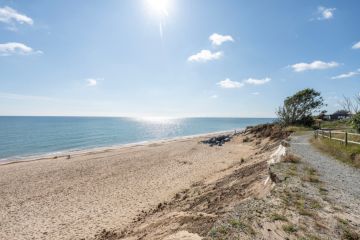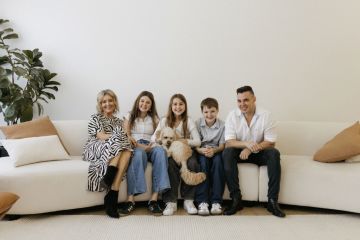Architect David Boyle's reimagined house a hybrid
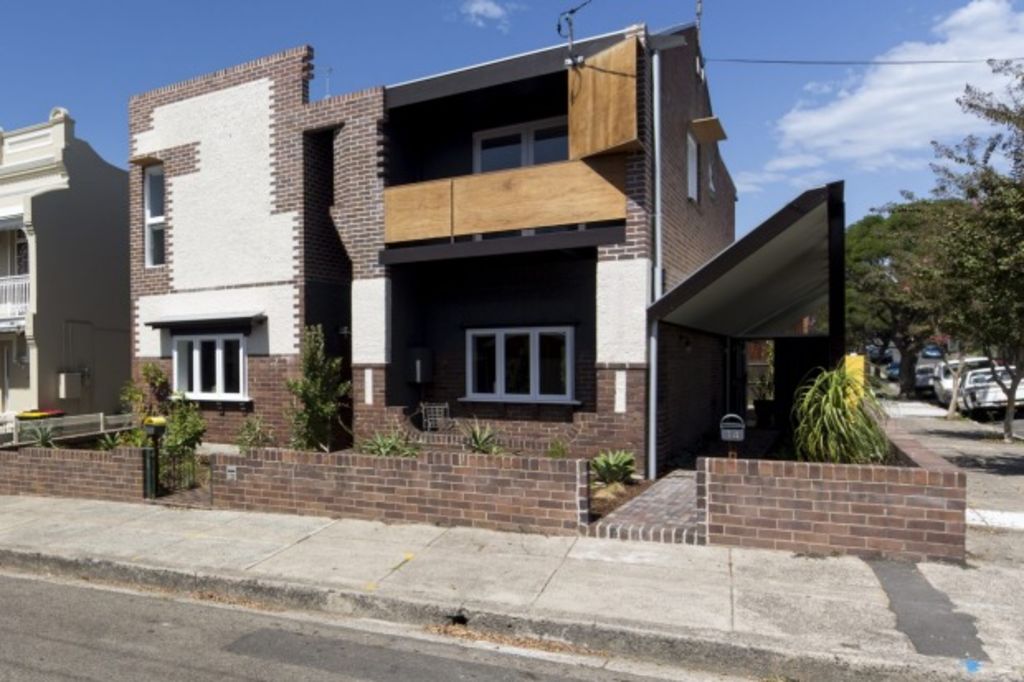
Architect David Boyle is becoming incredibly skilful and is making an intriguing oeuvre of remaking ugly duckling buildings into uniquely contemporised and stylistically hybrid residences.
He calls the recrafting process “reimagining”.
Using the canvas of a despoiled Federation house in Sydney’s inner west that in the ’70s had sprouted an ungainly “and very insensitive” upper storey, he subdivided it internally into two side-by-side houses, individuating their personalities by introducing neat twists on traditional materials and design details, and won the 2015 Marrickville Medal for the project.
“It was a tricky job,” he confesses.
The client, who had bought the big corner block, envisaged a three-dwelling subdivision.
The council was persuaded that a big old house could sit empathetically beside a Victorian terrace pair if divided by an internal party wall, with new floor plans and a revamped frontage, and that a new single-level bungalow could sit conversant with the buildings in the side street, so the project got the go-ahead.
Boyle kept the internal work to a minimum by following some of the existing walls – “I like retaining as much as possible” – and not only “repaired” but reworked the frontage to “create two separate-looking dwellings that still sit within a singular form”. He obviously enjoyed introducing new forms in Federation keystone brickwork and stucco.
The flat face of the right-hand, three-bedroom house has a pillar feature with a key-shaped void rising above its entry – the original front door. It also has use of the original front porch.
The balconied frontage of the four-bedroom corner house has a ply balustrade and a sharp protruding feature that lends the terrace privacy and protection from the sun.
Sharper still is the very steeply angled side vestibule canopy that leads to the entry along the side of the second dwelling.
With a screen on the street side featuring a stained-glass window from the old house “that I just liked”, Boyle says, “this extended verandah is a lovely space to walk through”.
“The screen creates a lovely response to the corner,” he says.
The third component in the subdivision is the startlingly modern, timber-clad bungalow that has been shaped around a courtyard and is tied into the program by one simple gesture: running the brick wall right down the side of the block.
“I wanted it to have a different identity to the front houses. But it also needed to address its neighbourhood of single-storey little, narrow houses.”
Marrickville Council has demonstrated its delight with the reimagining project.
Boyle says he is pleased that he was able to “repair the unsympathetic former house and give something back to the street”.
We recommend
We thought you might like
States
Capital Cities
Capital Cities - Rentals
Popular Areas
Allhomes
More
