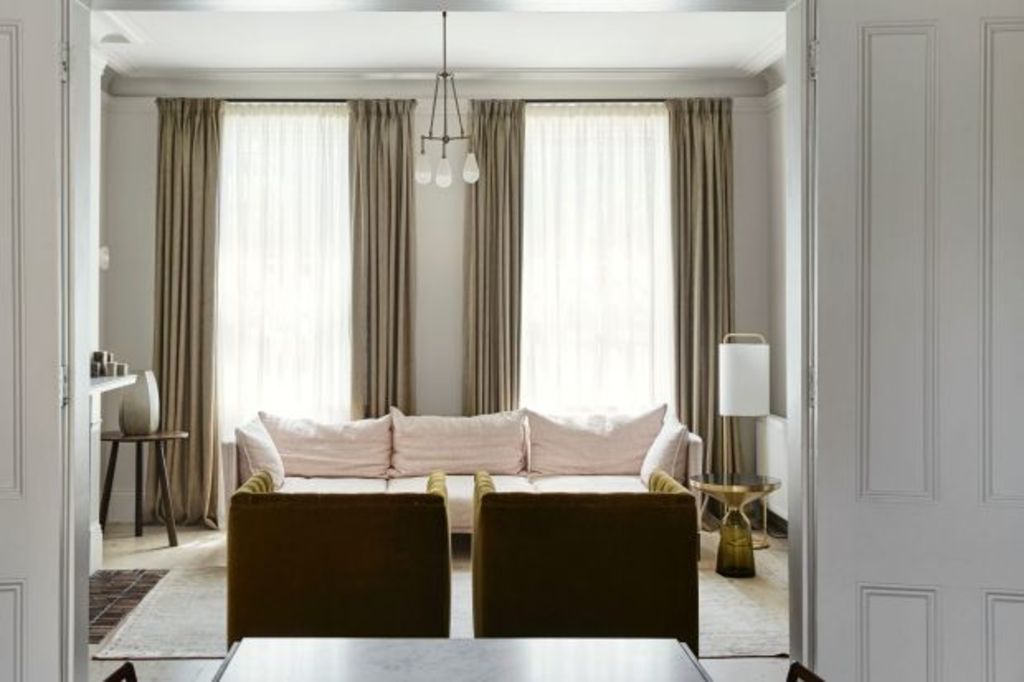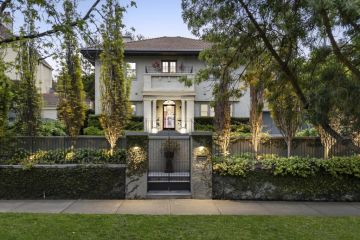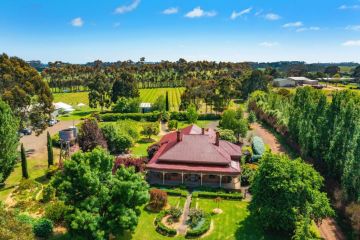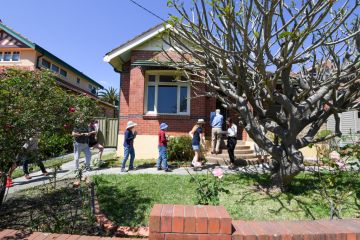Architect Emma Templeton renovates one of Australia's most significant homes

An architect and her partner buy one of East Melbourne’s most significant houses. While needing to bring it up to their comfort zone of contemporary stylishness, and so two young boys feel at home in a Georgian-simple 1864 building, Emma Templeton needs to stay her hand and respect the marks left by the important people who have occupied it.
The brick townhouse, built for one of Australia’s most notable landscape painters, Eugene von Guerard – who put the two-metre by 2.5-metre tower on the third level as his studio – was, in 1939, bought by Richard and Maie Casey.
An estimable politician and diplomatic envoy, Lord Casey of Berwick became Australia’s 16th governor-general from 1965-1969.
The estate of his widow, Lady Casey, sold only the building and its gallery standard art works and objects three years ago when Templeton and Alex Morgan made the winning bid on Little Parndon.
After the hundreds of Lord Casey’s speeches found in cupboards had been removed for archiving, the most notable moveable piece sold at the chattels’ auction pertained directly to the house, because it was there in 1871 that von Guerard painted Distant View towards Yarra Bend from Our Little Tower.
Templeton has a copy of the painting in the entry hall where the stair leads up to three bedrooms. It shows Collingwood and Kew as undeveloped countryside.
The print is backgrounded by grey and white floral wallpaper presumably chosen by Lady Casey. It is one of many different wallpapers that needed to stay in the heritage-guided renovation the architect was permitted to undertake.
“There were different wallpapers in every room,” Templeton says. “And we offered to keep them on one wall in each room. I’ve never before worked in a house that had so many internal (heritage) controls. We had to get all the paint colours approved.” Muted pales replaced “yellowish, sheeny colours”.
- Related: Architectural styles that are modern classics
- Related: When architects tackle ugly houses
- Related: The hottest architecture trends
While she doesn’t love all the remnant wall coverings – the peeling hessian is challenging – she says, “I do understand it as a heritage echo”.
The front, north-facing rooms up and downstairs are flooded with sunlight. Yet while the slightly wider and higher scale of all rooms is more than the Victorian norm and therefore a delight, Templeton was initially worried about the lack of direct sunshine into the rest of the house.
A remedial move, and one perfectly suitable to the building’s vintage, was to replace floors throughout with limed, reclaimed Baltic boards. “I made changes but they were small.”
Making the kitchen range chimney breast in the elongated back kitchen into a seat with a low picture window was a clever amendment.
And making the galley’s workbenches of leaf-matched marble, including having a butler’s sink custom-made, was another.
So are the new, mostly imported brass door and drawer handles and the brass-branched light fittings that display a patina suggesting they’ve been there for decades. The apparent age is “because I don’t clean them”.
The kitchen floor is of small squares of tumbled limestone that look convincingly worn, and continue out into the lovely courtyard, where Templeton stripped paint from the bricks and bluestones of a tall, neighbouring terrace wall “to add texture and depth”.
To get up to the small, once caretaker’s flat – now a guest suite – above the garage, she added a black spiral stair. “And that made a big difference to the courtyard.”
The skylight above the main house stairwell “made a big difference to the light in the hallway”.
As a historic echo, the most evocative space is the tiny studio up the thin twist of staircase. Templeton uses the studio as a craft room.
Little Parndon is a storied home and Templeton has both preserved it and taken it forward in a way that is intriguing to read.
But she’s a modern woman and mother, and her greatest enthusiasm arises on the landing shared by the tower stair and rear bedroom where she made her new laundry.
“American oak with a hanging rack above an opening window,” she says, while demonstrating how the cupboard doors can be recessed to reveal the washing machine and dryer. She’s also very happy to have retained the gully trap in the courtyard.
There’s life in the old place yet.
We recommend
We thought you might like
States
Capital Cities
Capital Cities - Rentals
Popular Areas
Allhomes
More







