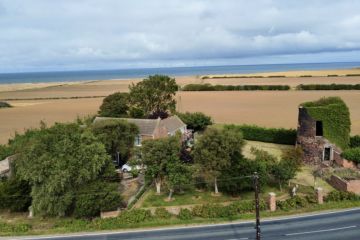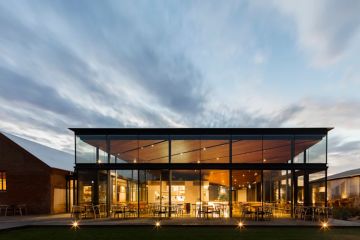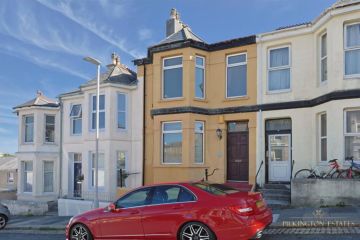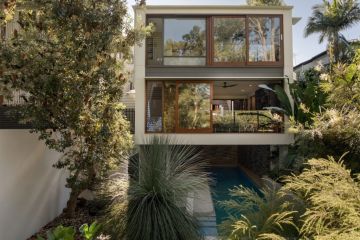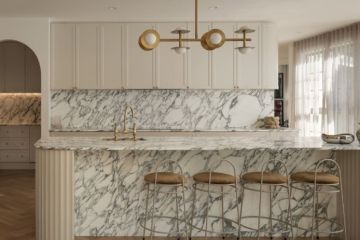Architect hides ugly St Kilda house behind a screen
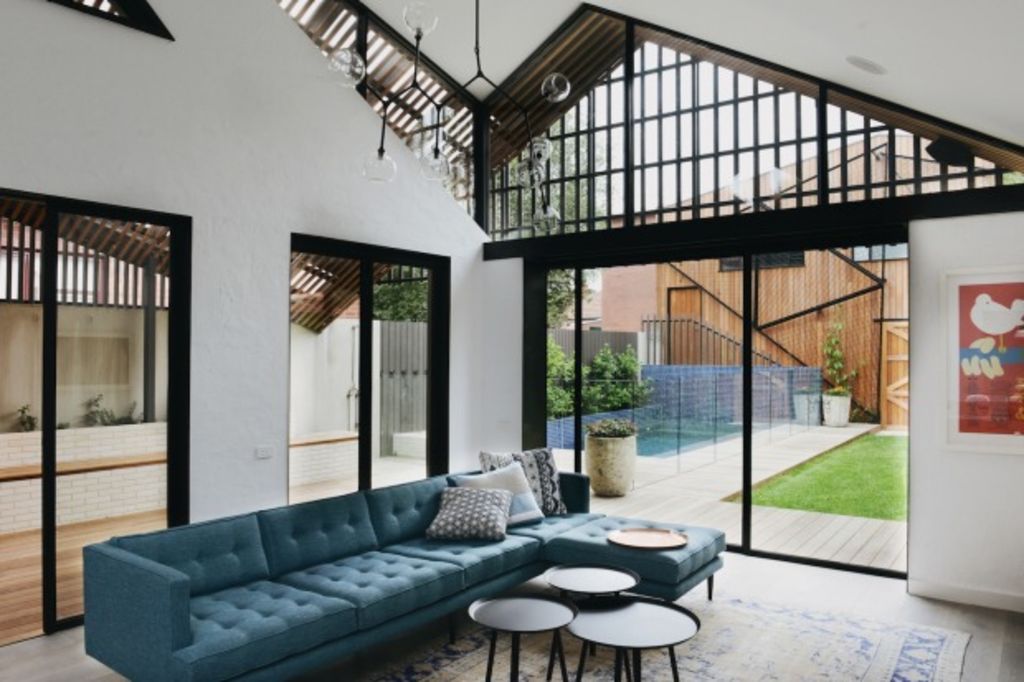
British design guru Sir Terence Conran once advised that if you don’t like the look of your house, you can always smother it in Virginia creeper.
The owners of a 1980s red brick house in Melbourne’s St Kilda loved the suburb they’d bought into but disliked their “ugliest house in the prettiest street”. Their instinct was demolition.
Antony Martin of MRTN Architects talked them around by arguing that for huge money, “they wouldn’t get much more amenity; maybe just more contemporary spaces”.
Since starting in 2012, a two-phase remodelling has been so comprehensive it has hidden the eyesore behind a pleasingly proportioned screen of silvertop battens, banishing the brick and changing a two-level building with a front bay window carbuncle “into a house with a heavy roof form that looks like a single-level building”.
Externally, the ploy was “very pleasing”. The neighbours thanked Martin. “Inside, the screening makes the house feel more private”.
The screening was, he explains, “like adding a glorified wallpaper. And with the strong gable-end referencing Arts and Crafts, the house fits in with similar houses in the street.”
Phase two, which started last year, tackled the interiors and remodelled the rear elevation. Conforming with the front gable and featuring a repetition of triangular motifs in windows and other details, Martin says the themes “set up a clearly balanced, pure geometry”.
Contrasting with the dark formality of the front rooms, in the rear “informal living/kitchen are wedges of glass and glazed infill in the four-metre-high gable end that replaced a half-hipped, lower roof”.
And again, that screening “balances up the form”. In the big north-east window, “battens also knock back the glare”.
An external corridor, protected with a sharply descending screen that is weather-protected under a translucent roof, becomes “an outdoor living space that can be used for nine months a year”.
The garage on the back boundary also underwent radical cosmetic surgery, turning it into a barn-like building with upstairs rooms and a bathroom for a teenager, nanny or elderly relative. Martin loves the barn typology but is allowing climbing greenery to obscure this one as a fair replacement for backyard greenery lost in the big transformation.
This is and is not the same house. Martin hasn’t seen anything like it done before and he’s intrigued that a relatively minor project could achieve such multiple outcomes.
“It was complex but exciting and it’s resulted in many light and vertical spaces that have great clarity and that feel really lovely to be in.”
We recommend
We thought you might like
States
Capital Cities
Capital Cities - Rentals
Popular Areas
Allhomes
More
