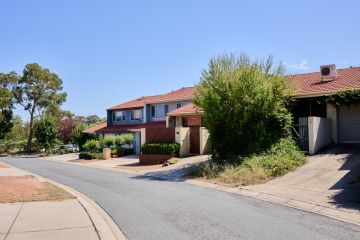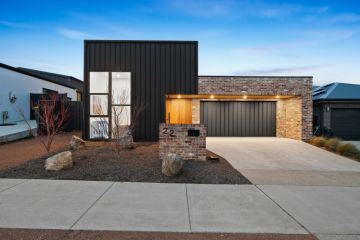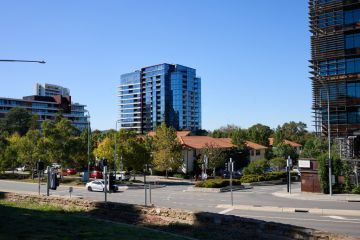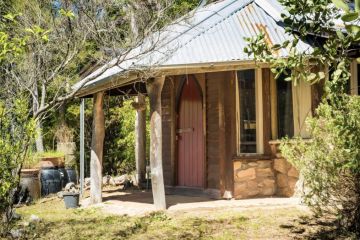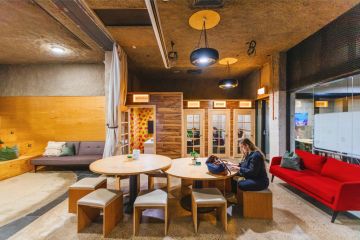Architect hopes much of his five-level house in Mosman will be hidden by plants
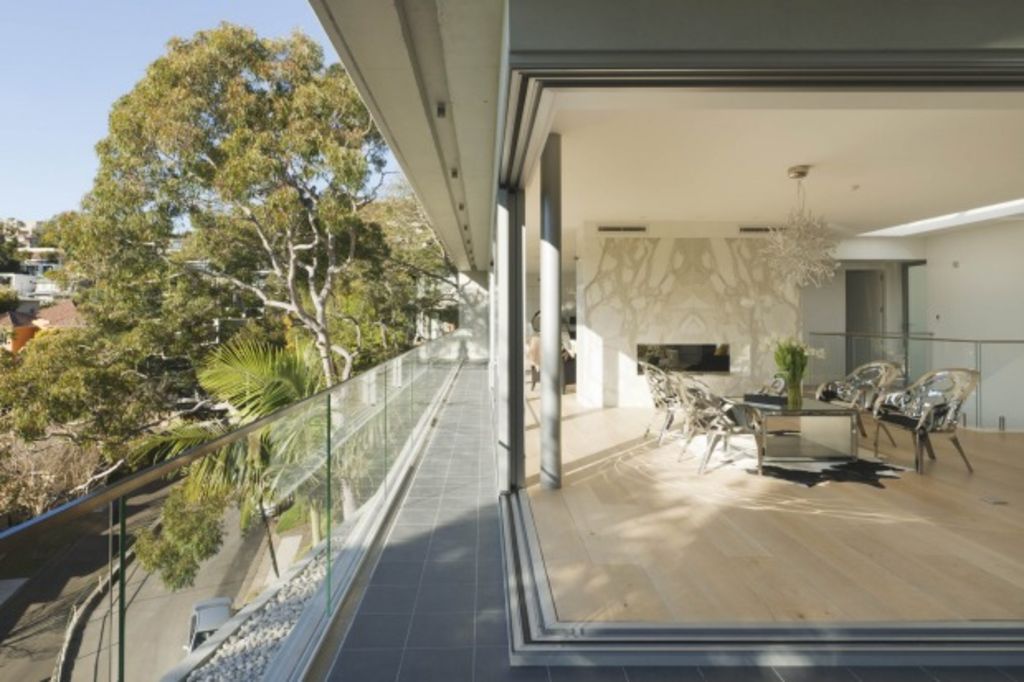
Having designed what is undoubtedly a statement five-level, five-bedroom Mosman house, made up of elongated and swivelling floor levels that rise with the steep terrain of an L-shaped block to an ultimate pool terrace, not many architects would be looking forward to the day when a fair section of their work will be concealed by leaf, frond and branch.
At present, the street-level entry and four-car garage portal are suggested as mere toe-holds that are just visible to foot traffic. The essential lift is in the lobby.
The next level, with the gym, laundry and storage, are not seen. And when the establishing greenery gets going on the contoured slope in front of the guest bedroom and entertaining space of the curve-edged next level, Chris Kokkinis of Ergo Architecture says “we’ll lose a lot of that third level and that’ll be nice”.
In a house that adds up to almost 60 squares of interior amenity with a further expanse of external terracing and then the pool, he tells that one of his main intentions “was how to obscure the actual volumes of such a large house?”
“The curves, and the vertical aluminium ‘sticks’ on the third level, were an attempt to make that floor look like it was part of the site”. The plants should give that intent conviction.
The skewing of the upper two levels, that are boxier and more declaratively rectilinear, “was the attempt to make those volumes look like they were the house proper”.
Perched in a cul de sac above Chinamans Beach, and with fantastic outlook to Middle Harbour from the fourth-level main bedroom floor and the fifth-level living and entertaining floor with its book-matched, marble-faced fireplace, this house of many stratums was the only possible response to the building envelope and was, says Kokkinis, pretty much the first back-of-envelope design he sketched.
“I could see no other way of doing it. There was no plan B.”
He is hoping that looking at it from the outside, a sleek concrete house “that has all its materiality on show” and that is now for sale, presents as just what it set out to be: “a Sydney house that is an architectural response to its topography.
“A modern, simple house that has a purity about it.”
Inside, “once you come up in that lift, it is no longer about the architecture”, he says. “But about the view. We made the outlook as transparent as possible so that there is nothing in the way.”
We recommend
We thought you might like
States
Capital Cities
Capital Cities - Rentals
Popular Areas
Allhomes
More
