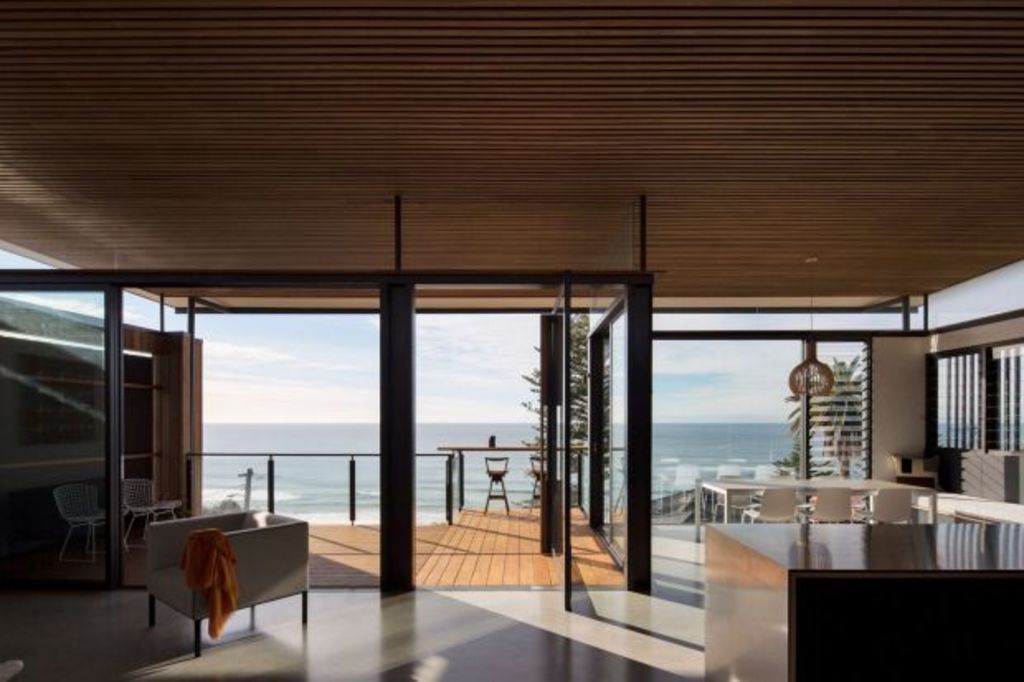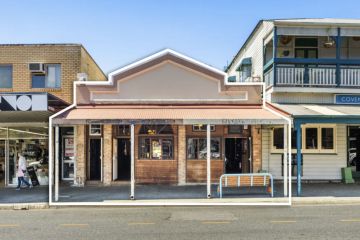Architect Matt Elkan on the deceptive nature of simple design

When architect Matt Elkan was commissioned to draw up a new house on an ocean-viewing prominence at Warriewood on the northern beaches, he had his work cut out for him.
His client, who happened to be the design editor of an Asian media giant, wanted a home that embodied simplicity, but as Elkan explains, the design process was anything but.
Of the two-level, two-courtyard, twin pavilion building with the roof garden that he has called 2+2 House, Elkan justifiably believes it to be as resolved as possible because his client pushed him into doing his best work.
“I talked more about detail on this job than any other I’ve done,” he says.
With two street frontages, and set high above the popular beach, a counter-intuitive request from the client and her journalist husband was for a home with a high degree of inbuilt privacy “for writing, reading and solitude”.
For a couple who occasionally host visiting parents, “this was not to be your average family home. They wanted a variety of spaces and characteristics that allowed them to occupy different corners depending on what they were doing.”

Each element of 2+2 House by Matt Elkan fits together perfectly. Photo: Simon Whitbread
While the covered front deck is almost to the scale of the living room and dining spaces and extends into the views, the two core courtyards on either side of the pavilion-to-pavilion stairwell spine “provide inland retreat” whenever the Pacific turns wild.
The excision of space to separate the pavilion forms, the wet (with pond) and dry (with grass) courtyards, and the consequent abundant light and ozone wash was, Elkan says, “based on the decision to build more external surface and less internal volume”.
He explains, “this is to keep that beautiful light and air and all the good things of the coast.

The house has a simple palette with the occasional splash of vibrant colour. Photo: Simon Whitbread
“This house is smaller than many surrounding houses but, because of the way we put the pieces together, it feels more generous.”
Rich in material texturing; concrete floors softened by wood-battened ceilings “for warmth and acoustics”, a double-storey, form-poured concrete chimney breast interrupting what in other contexts would be a wall of glass, and louvre and clerestory windows mixing it with Blackbutt timbered blade walls, the 2+2 House is “highly articulated” and yet, argues the architect, deceptively simple.
“It’s a project that I’ve explored more fully than any other. But in the end it does more with less.

2+2 House by Matt Elkan has a seamless transition between interior and exterior living spaces. Photo: Simon Whitbread
“Everything has its purpose and it unfolds itself in a logical, simple and sensible way.” And that, as he knows, is the seriously hard graft of his craft.

Photo: Simon Whitbread

Photo: Simon Whitbread

Photo: Simon Whitbread

Photo: Simon Whitbread
We recommend
We thought you might like
States
Capital Cities
Capital Cities - Rentals
Popular Areas
Allhomes
More
- © 2025, CoStar Group Inc.







