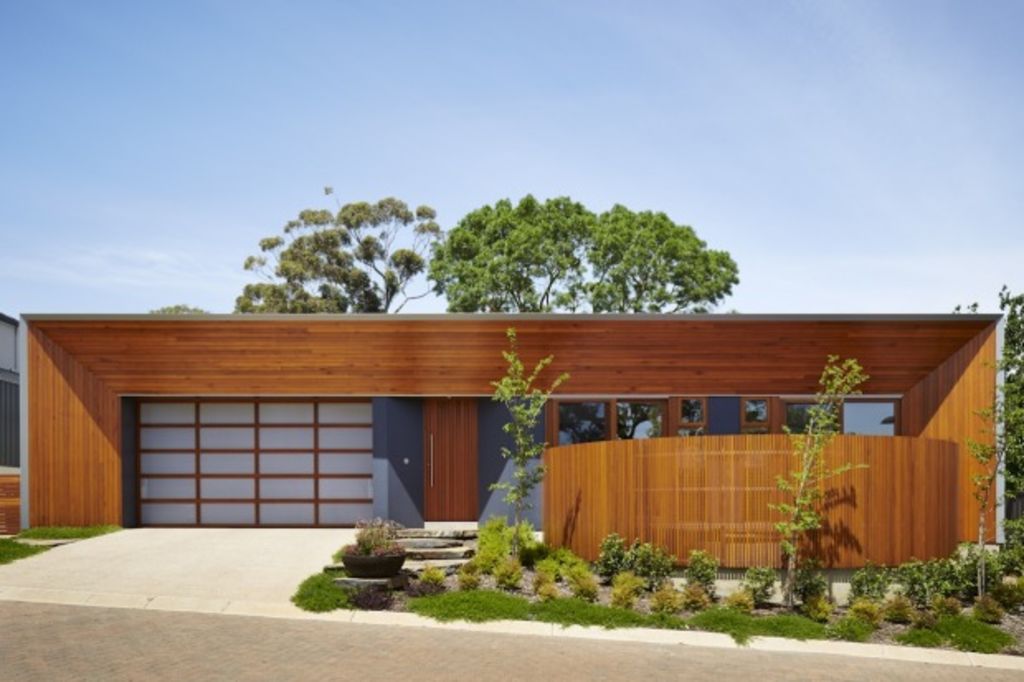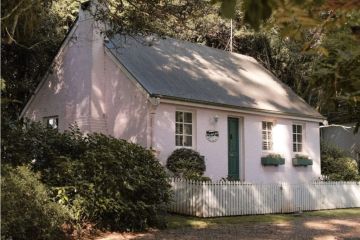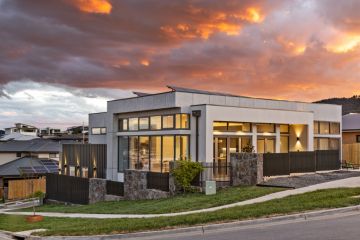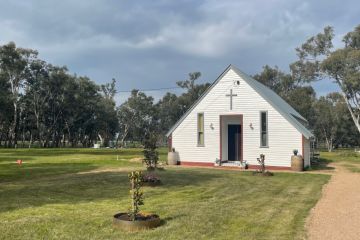An Adelaide pavilion house designed by hand

The composition of forms that give the frontage of this new red cedar-clad Adelaide house such satisfying balance is not about maths or computer-aided design trickery.
The architect, Max Pritchard, is not even conscious of how he got the arrangement so right.
“It’s not some Golden Mean”, he demurs. “I’m an old-school sketcher. To get the scale of structures, I freehand sketch and keep doing it until I get it right”.
Agreeing that this “modest” two-bedroom house, contrived as two pavilions connected by a glass-sided walkway, hints at traditional Japanese styling, Pritchard says “again I didn’t consciously seek an Oriental feel.
“But yes, the two courtyards and two pavilions are the basis of the design and one of the clients (one of a couple who retired back to Adelaide after working in Canberra), is a Tai Chi teacher. They really like the screens and the landscaping and the relaxing feel of the house”.
The couple had given Pritchard no instructions other than for a comfortable, single-level, two-bedroom home in a rare new subdivision in a leafy establishment eastern suburb.
“And among double-storey houses that take up the whole block, this stands out as very modest. But I’m more comfortable with that scale, which allows a focus on quality rather than volume.”
The exterior woodiness in a “durable and stable timber was about warmth”. The deep picture-frame eaves and angled walls that create such dynamic shadow lines on the facades throughout the day, “I describe,” says Pritchard, “as ‘the house holding its arms out’. They frame the entry.”
The fat cedar frame device reappears at the rear where the two pavilions, that are one room wide and floored in polished concrete for the thermal-gain and efficient summer ventilation when doors are rolled back, are surrounded by even deeper expanses of hardwood decking and are partially overhung by a high and adjustable pergola of louvres.
Rather than being affixed to the buildings, “the pergola is high and floats over the top because I think that pergolas are often set too low. The height of this one is quite cathedral-like.”
That lofty structure, the generosity of the decks that are on the same level as the floors, and the fact that the house can be made so open, “makes a modest house feel a lot larger than it is.”
Max Pritchard tells that he’s done many pavilion houses “but they are often raw and aluminium and concrete. This is the softest of them. With the landscaping, it was working right away.”
We recommend
We thought you might like
States
Capital Cities
Capital Cities - Rentals
Popular Areas
Allhomes
More







