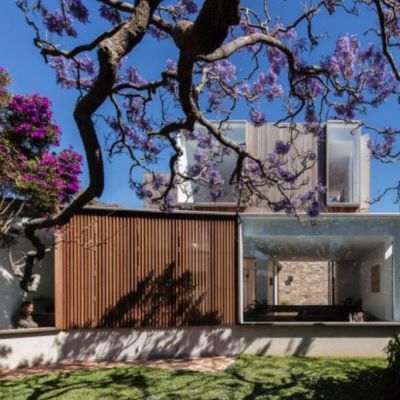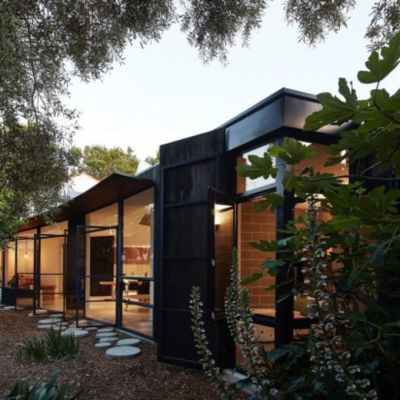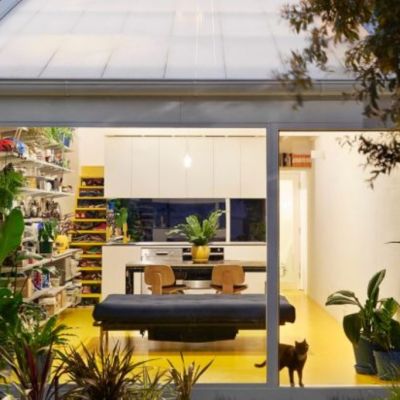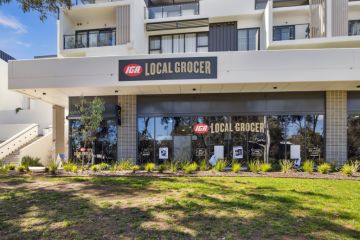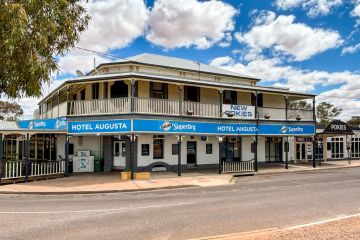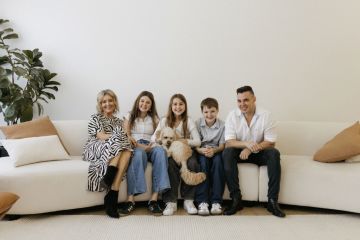Architect Paul Uhlmann talks turning a home into art on his 'Whale House' project
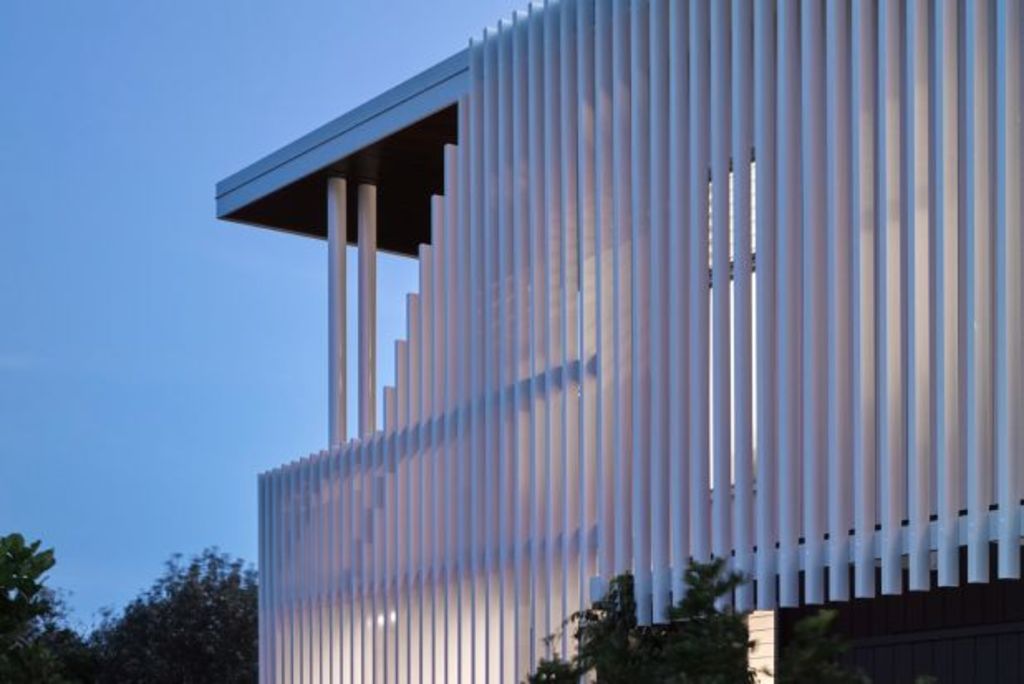
When is a house like a fine piece of furniture?
When the design is original, from its overt forms to the most incidental of detailing: When the builder, Bill Kingston, and carpenters like David Barnes, “take great effort to craft it”, says the architect Paul Uhlmann.
Because there is so much interesting specificity to this two-level “permanent retreat” in a new subdivision at Kingscliff, south of Tweed Heads, Uhlmann says “the builders loved doing it because it was about craftsmanship”.
Look at the softness of the curved timbered facades and the long projecting balcony. Look at the finish of the Spotted gum-lined soffits (eaves), and the high canopy on the rear, eastern facade where, what is technically the back of the house, looks onto the coastal growth of the beach reserve?
As a further reference to furniture-grade workmanship, check out the timber panel treatment on the garage door? “Nice to do it that way”, Uhlmann says casually, “because it’s so prominent on the street”.
Pushed for a summary statement about the four bedroom new home of a relocating Brisbane couple and their two sons, he comes up with “a house that is a mix of the practical and the poetic. There was a real push to look at the whole site and not just plonk a building on it”.
There was also a need to create a building responsive to having three publicly exposed aspects, as a beach pathway hugs the north side where Uhlmann has raised a white-painted, battened screen that tracks around the house from its single level street front to the double-level rear.
“The screen gives shade and texture and is one of the big elements that holds it all together”. The vertical battening theme is picked up inside, in painted and unadorned timber variations and in more exaggerated scale in certain kitchen features.
Another cohesive gesture is the central spine of the walkway corridor “that’s got a boardwalk feeling as you go through from the front deck to the back deck. It’s perfect for thong wearers who are very laid back”.
The rear facade is architectural choreography at its most creative and Uhlmann says the curves “which are also in the corners of the upstairs rooms and the odd bathroom wall”, were suggested by the female client “who liked organic forms. Her belief was that a softer building would be interesting to live in”.
Currently a contender in the 2017 Queensland AIA awards, the architect had a recent visit to Whale House and it confirmed her hunch:
“I was sitting in the living room looking out at the curves and the cantilevered balcony (the morning yoga platform), and I realised it really was a nice piece of sculpture to look at”.

The Whale House. Photo: Christopher Frederick Jones

The Whale House. Photo: Christopher Frederick Jones

The Whale House. Photo: Christopher Frederick Jones
We recommend
We thought you might like
States
Capital Cities
Capital Cities - Rentals
Popular Areas
Allhomes
More
