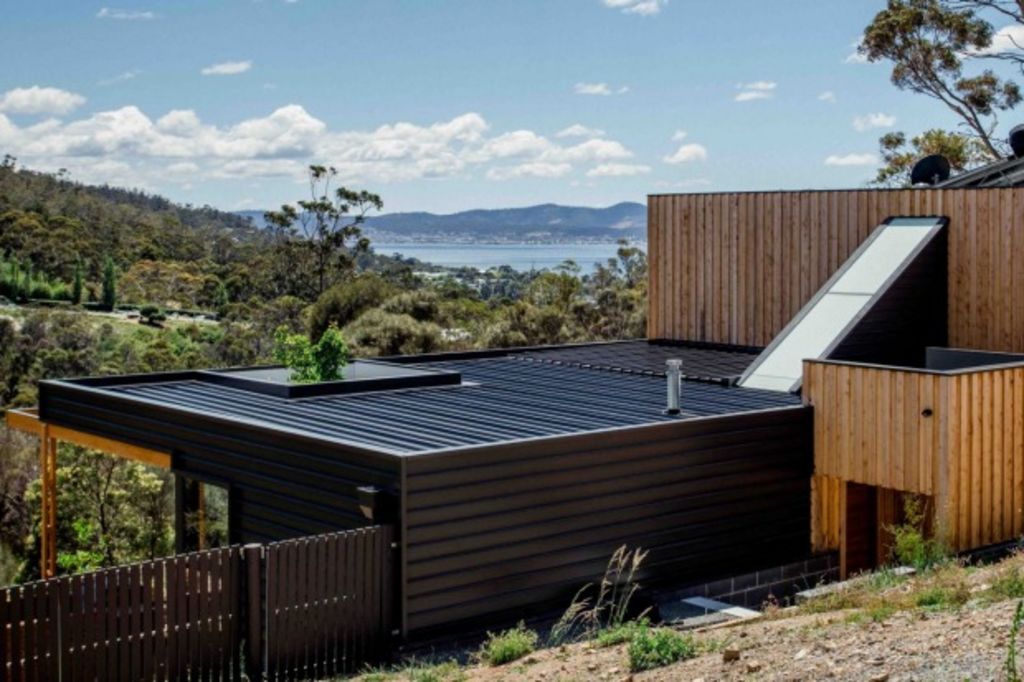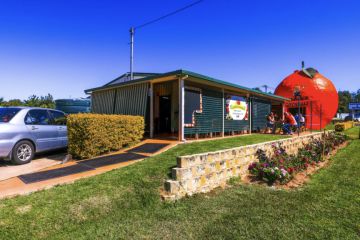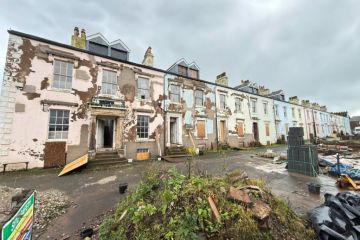Architect-designed house with water views near Hobart costs less than a rundown unit on the mainland

Unlike the urban coasts of the mainland where viable sites with watery outlook are thickly encrusted by houses contesting for glimpses, Tasmania still has greenfield coastline in abundance.
On Bonnet Hill, 15 minutes from Hobart and looking across the wide, downstream Derwent to the undulating eastern shoreline, a couple bought 0.4 hectares (an acre) with some interesting extras: A convict road and convict-built sandstone ruins.
Charged with preserving these bonus features, Giles Newstead, of Dock 4 Architects, says they were left “with quite a small building envelope in the back corner of the site”. But it’s where he would any way have chosen to build their three bedroom house “with the 200 degrees of aspect”.
Designed in a T-junction that creates two areas of sheltered outdoor space, the use of which is determined “by where the weather is coming from”, the house faces due north and is kitted out to exploit solar passive potentials.
Stepping down the hill, the ground level has two layers and two flooring types: The upper is wooden – and why wouldn’t it be laid with Tasmanian oak? The lower level, which banks heat from the winter sun, is laid with Tasmanian bricks especially made to be narrower than normal.
The free solar heat gain is so effective, Newstead says, “that the fireplace is really only there for ambience”.
As with many of the thoughtful details of this crafted home – the beautiful staircase for instance – the bisected floor is more than a response to descending terrain.
“For a couple who have large parties, the step doubles as the perfect sitting place. And it extends through to the outside.”
The blocky exterior is emphasised by the application of the cladding. The protruding wooden box, which has the master suite and study on the upper floor, is vertically clad in celery-top pine. The rear and recessive elongated living and secondary bedroom section is horizontally clad in Klip-lok sheeting, which is more often a roofing material.
“But I like subverting the roles of materials because they can be cost effective and you can use them in interesting ways”.
They’re rustic materials, and Giles Newstead is happy at how on such a modern structure “they echo a farm-like narrative for a couple who both come from rural backgrounds”.
He’s also delighted by the build cost that was completed for $2800 a square metre.
Tallied with the cost of a nice chunk of north-facing land with an embarrassment of aspect, it adds up to the Van Diemens Land advantage:
A new, architect-designed house by the water for less than what a rundown mainland unit in an undesirable outer suburb would cost.

The house is kitted out to exploit solar passive potentials. Photo: Adam Gibson
We recommend
States
Capital Cities
Capital Cities - Rentals
Popular Areas
Allhomes
More
- © 2025, CoStar Group Inc.







