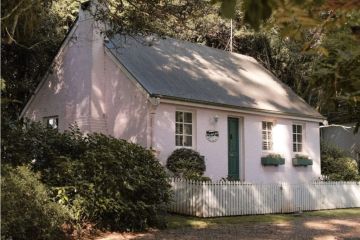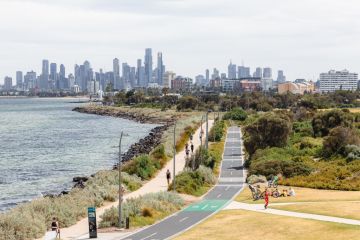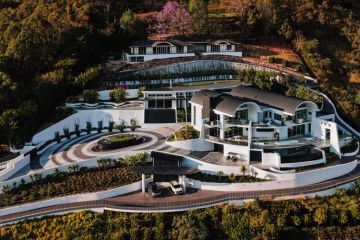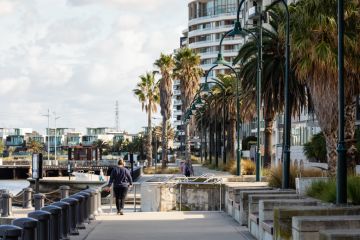Architects dig deep to turn skinny Annandale cottage into award-winning masterpiece
With the 50-year-long refurbishment history of inner-city terrace housing, you’d think we’d have exhausted all possible variations of remaking once long, dark houses with the invariably depressing back yards.
But no.
Just as there seems to be endlessly ingenious ways of reinventing the most utilitarian of furniture pieces – the chair – Australian architects and designers also continue to come up with novel ways of converting narrow houses into comfortable modern homes.
In an award-winning new addition to a weatherboard Annandale cottage that telescopes down a five-metre-wide descending block to a laneway, Welsh + Major Architects have not only burrowed in and under the old building to create a new dining nook with a sandstone shelf as a remnant topographical feature, they’ve inserted into the building’s core a light well that can take advantage of the amenable months when Sydney’s weather is wonderful.
In this month’s NSW Architecture Awards, the Annandale house won the Hugh and Eva Buhrich prize for Residential Architecture – Houses (Alterations & Additions) for the practice.
Above the lightwell-stairwell that leads up to parental quarters and that is made of concrete and brick to atmospherically divide old structure from new, a very large and retractable glass roof is, David Welsh tells, “mostly left open to the sky”.
When the tall door of the adjoining living area is ajar, and the sliders between the 2.5-metre-wide galley kitchen and the brick-paved courtyard are pushed open, “you can sit there in the light and fresh air and it makes you feel good”.
“On such a skinny site that couldn’t have much of a backyard” Welsh says, “all that access to light and air makes a huge difference to how you feel about the space”.
- Related: This hinterland home is made from fallen boulders
- Related: Architect’s experimental home is an unlikely colour
- Related: Jacaranda tree inspires epic home renovation
When it does rain or cool down “you can shut yourself in”. Better, you can have an open fire crackling in the off-form firebox that is another bonus of the all-seasons area.
Working with project architect Andrew Short “and clients who listened to what we were trying to do”, Welsh says as interesting and diverse as all the detailing is, “everything we did had to have a reason for being there”.
Some of the brick walls were already in situ “so we bagged them”.
The concrete floor that flows through the extension “is a combination of new and old floor”.
The sandstock bricks that make up the courtyard’s herringbone paving and the substance of the stair phasing down to the small rear courtyard – which Welsh tells is the way most people now enter the property – “is a local product and part of a lovely warm palette of materials”.
The staggered fibre-cement sheeting empanelling the courtyard, and also used on the back gate, is a workaday contrast to the very fine “smoked oak kitchen joinery”.
Altogether the assemblage of many parts adds up, he feels, “to a harmony and a special place that is calm, robust and thoughtful”.
We recommend
States
Capital Cities
Capital Cities - Rentals
Popular Areas
Allhomes
More







