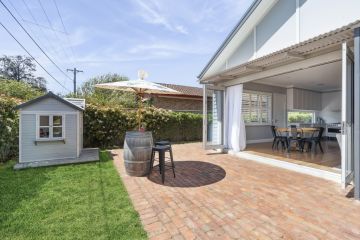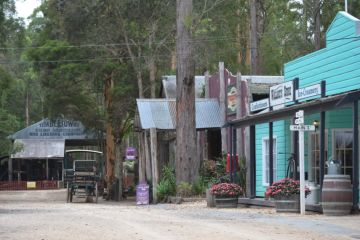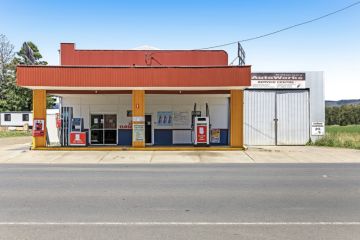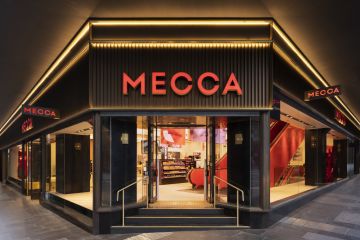Architects EAT's incisive thinking overturns open-plan orthodoxy
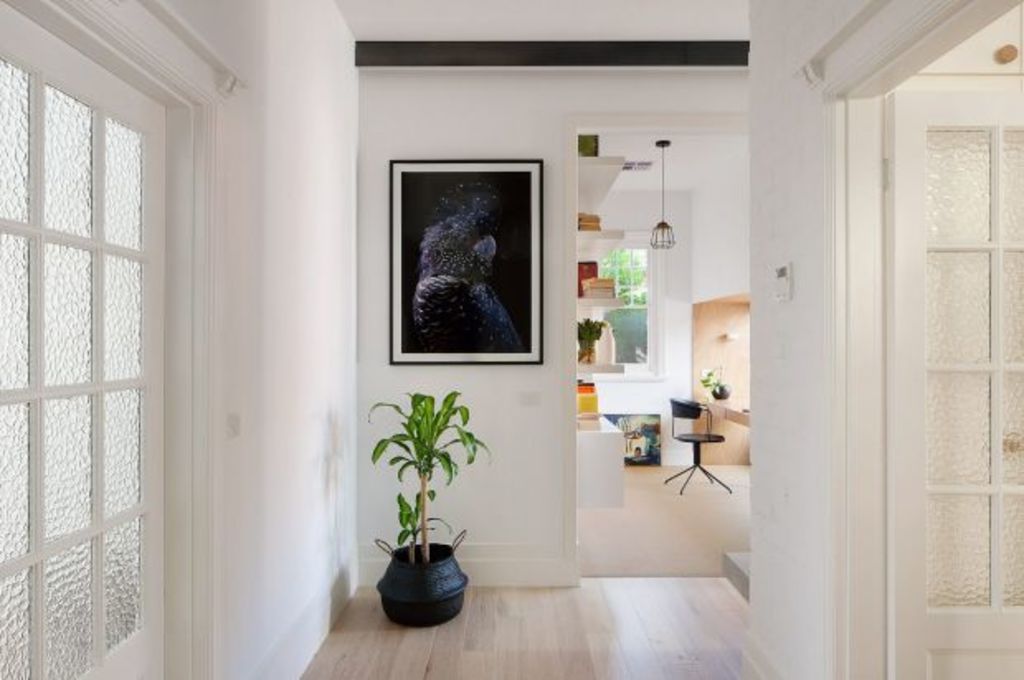
He abhors the word “trend” but Albert Mo, director of Architects EAT, will nominate one: the revision of the open-plan living template that had all shared spaces within one big room often appointed in high clatter surfacing.
The Great Room fad prevailed for over two decades and led, he believes, to commonly experienced negatives: no privacy and a level of acoustic echo where people cooking, watching television or conversing shared an ill-defined situation forcing them to compete to be heard.
“Deeper thinking about how we actually live in a house,” Mo says, is changing all that “because people do want separation”.
Discrete space is precisely what Architects EAT were asked for by return clients seeking to extend a Malvern California bungalow to accommodate boisterous teenage sons.
As it happens, Cal bungs are a period house type where space can be either contained or opened to each other via double door sets. Project architect for the extension, Sarah Magennis, says that was one of the things the clients did enjoy about their (formerly) small, dark house.
“They did want people to be able to congregate in the kitchen, but also to have separate dining and living areas.”
That said, the inclusion of a side-central courtyard, and slide-away glass wall/doors between it and the entertaining rooms, maintain the option of visual and social connectedness according to whim and weather.
“In our work in the past,” Mo says, “we’ve often done courtyards because they work so well in the Melbourne climate and in the way we really live. Our deep house plots also provoke their use.”
If the domestic quadrangle distinguishes Architects EAT projects, so do rear additions displaying highly inventive design. “We don’t do tack-ons. To us,” says Mo, “making buildings that last is the first principle of sustainability.”
And so it is with the blocky and materially multifarious extension that introduced an indented, Cemintel or fibre cement sheet-faced second storey, with two bedrooms for the boys; the downstairs public rooms, a new swimming pool and, most impactful in the visual scheme, an imposing 6.2-metre vertical “incision” that, says Magennis, delivers light, ventilation and physical circulation into the core of the building.
“It’s the point at which people move between rooms and the two levels.”
In “Incision House”, this elongated blade contains the ply-constructed solid and furniture-like beginning of the stairwell. It mutates across into fireplace joinery and, suspended from the roof and projecting off the wall, the perforated black treads of the staircase that, being so narrow, exaggerates the sense of a space reaching towards the grand skylight.
“We love our staircases,” Mo says, “and with the perforations, it has the play of light and shadow that is also central to our work.”
If most of their houses do end up looking distinct, a delight in light play is, nevertheless, one repeating theme. As Magennis says, the introduction of so much internal illumination now means the quality of the rooms appears to change during the day so you keep experiencing the spaces as different.
“The changing light seems to change everything,” she says.
We recommend
We thought you might like
States
Capital Cities
Capital Cities - Rentals
Popular Areas
Allhomes
More
- © 2025, CoStar Group Inc.
