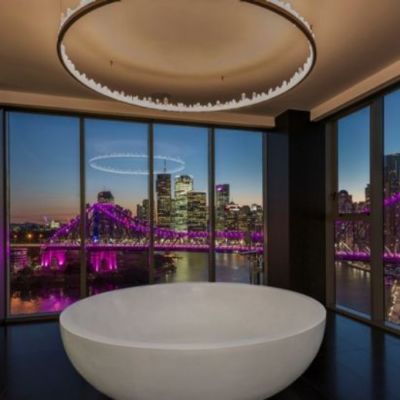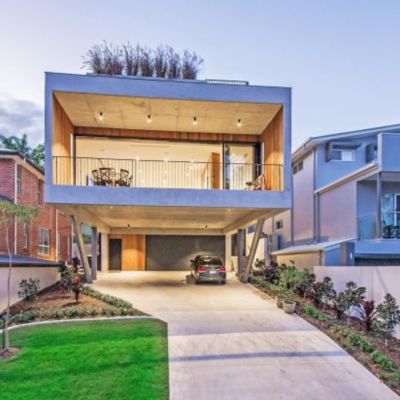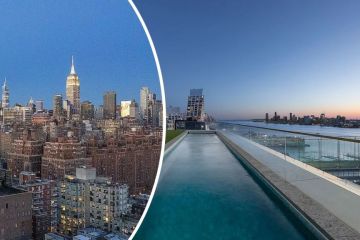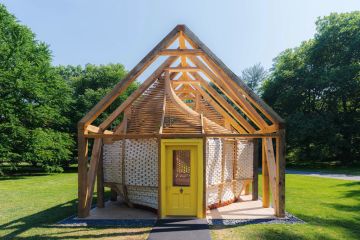Architects redefine style of much-loved Queenslander houses
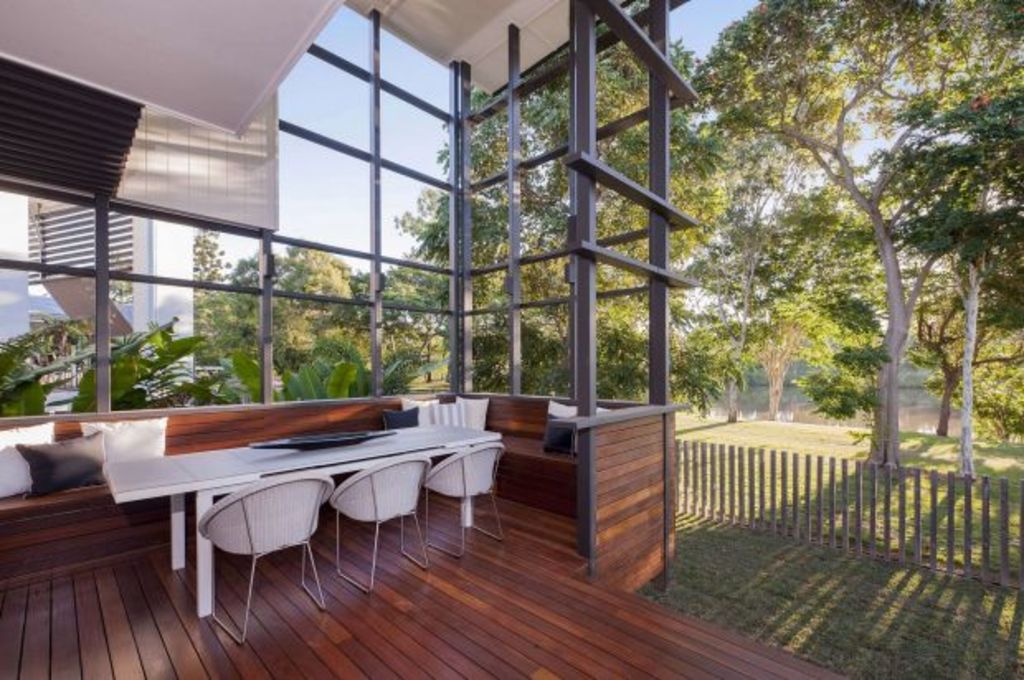
Since the first timber-and-tin Queenslanders emerged in the mid-1800s, Queenslanders – the people – have spent a decent portion of their lives in that twilight between indoors and out.
The classic Queenslander, characterised by wide shady verandahs, pitched roofs and serious cross-flow ventilation – often the front of the house can open right through to the back – is a type that continued through colonial, Victorian, Federation and port-war eras.
Indeed, Queenslanders modelled on the old style are still being built today – and vintage examples are being given bold modern makeovers. But what defines the new Queenslander?
Brisbane architect Dion Seminara, who specialises in Queenslander renovations and new builds, says contemporary homes in the sub-tropical and tropical state are running to new heights with the indoor-outdoor concept that began on those old verandahs.
“It’s mostly, in Queensland, about response to climate,” he says.
“We’re looking to protect from the sun so … lots of overhangs and sun shade and screening to filter the harsh light is all part of the modern Queenslander.
“It’s about making sure you have orientation and good cross-ventilation, good windows that open 100 per cent for those locations where you are going to capture the breeze.
“Shade is important but shade with ventilation is extremely important because of our high humidity.”
“Architects are always testing our local vernacular building stock”, says Queensland architect Alice Hampson, chair of juries for the Queensland Architecture Awards.
“We’ve always had this interest in how do you keep the sun out, not just the sun but the complete downpour of the rain so that when you’ve got a verandah with some sort of veil or screen then you’ve got only mist coming down on your verandah space.
“How dense do you make that edge? That’s something that architects have been playing with forever.
“Then from time to time you might find someone who tries to do an intellectual twist on it and puts the verandah inside the house, we’ve seen that before, where they’ve taken that space, made it broader and it becomes an outdoor room.”
In the case of 71 Ormadale Road, Yeronga, in Brisbane’s inner south, the house opens out to river views and breezes in spectacular fashion. And the indoor-outdoor flow plays out in a central internal courtyard with pool that the house wraps around.
“The whole of the house has been designed to take advantage of the views and it really opens up to that view,” Space Property Agents‘ Judi O’Dea says.
“There is air flow and light flow, and there are different breakout areas where family and friends can come together,” she says.
The familiar concept of “verandah” runs to vast decking and a sunken outdoor lounge space.
And timber, such a key in the classic, is at home here too.
“I think the use of timber really softens the hard lines of the contemporary style – lovely polished timber floors, lots of decking and timber door frames, ” O’Dea says.
The Yeronga property, designed by James Forbes at Blueprint Architects – a co-owner of popular James Street venue Sixes and Sevens – boasts a light-filled interior thanks to vast glass windows placed to maximise winter warmth and minimise summer heat.
Another example of the opened out “new Queenslander” is 61 Gillan Street, Norman Park, in Brisbane’s inner north, with an outdoor terrace and kitchen, while at Noosaville on the Sunshine Coast, 4 Edward Street, captures the indoor-outdoor integration with a breezy backdrop of views to the beautiful Noosa River.
There’s not a scrap of ornate timber railing nor corrugated iron in sight but that simple tradition of “verandah” is there in myriad spots for a sunset sip or a family barbecue or some good old-fashioned gazing into the blue yonder.
We recommend
We thought you might like
States
Capital Cities
Capital Cities - Rentals
Popular Areas
Allhomes
More
