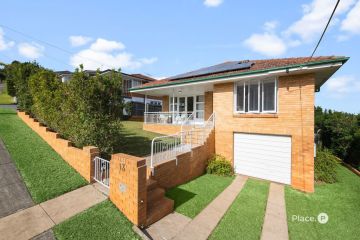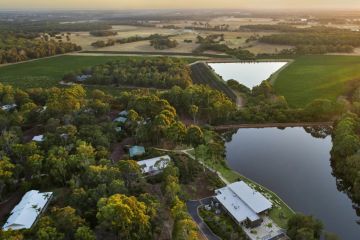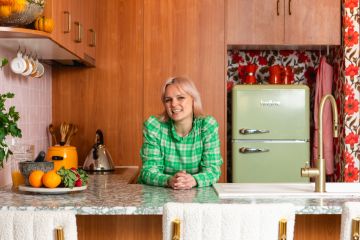Architecturally designed mid-century modernism in Pearce
A sense of contemporary architectural thought infuses this mid-century modern Pearce home that sits in a dress circle location with sweeping valley views.
This adventurous solar-passive home was designed by Canberra architect Theo Bischoff and completed in 1968 for its original owners, renowned artist Rosalie Gascoigne and her astronomer husband, Ben.
The single-level, light-filled and spacious residence sits on a generous 1681-square-metre block, hand-picked for its natural attributes including views and orientation.
Highlights of the home include high ceilings, walls of glass, warm natural finishes of brick and timber throughout, and an effortless indoor-outdoor connection.
A formal entry leads along a light-filled gallery to the main living room that features a striking, oversized open fireplace and reverse-cycle airconditioning. The adjacent dining room opens to the updated kitchen with stainless steel benches and appliances and a walk-in pantry.
The bathroom and powder room offer a neutral palette and quality finishes. The generous main bedroom features a private outlook with beautiful views to Black Mountain and a timber wall of built-in storage. There are two other bedrooms.
Attached by an undercover walkway is a large artist studio that offers scope for multiple living options.
Outdoor living options include a north-facing covered patio and a private internal courtyard with easy access to the kitchen and dining areas. There’s a single garage that still houses the artist’s work bench.
$1.2 million-$1.4 million
EOI: Closes noon, July 4
AGENT: Ethics Real Estate, Andrew Paton 0403 246 800
3 bed 1 bath 1 parking
We recommend
We thought you might like
States
Capital Cities
Capital Cities - Rentals
Popular Areas
Allhomes
More







