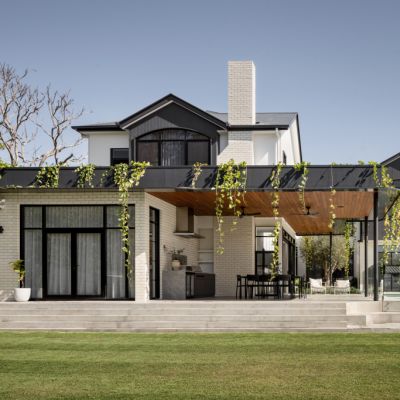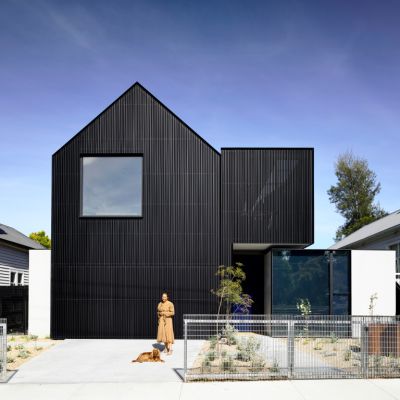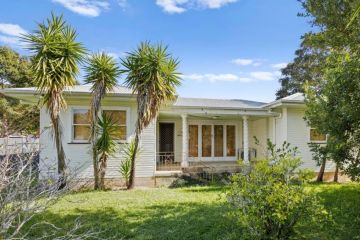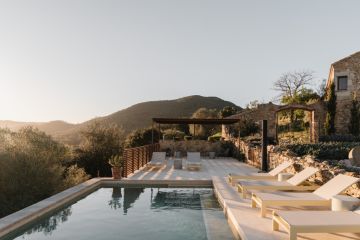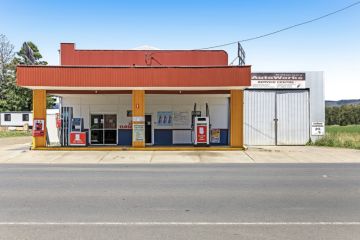Architecture: Inside an E.P Trewern-designed Tudor home in Brisbane's Ascot
Pass through the brick arched entrance of Hampton Wick, a grand brick-and-stucco manse in the well-to-do inner-Brisbane suburb of Ascot, and it’s like stepping into a time capsule.
“Enter the main living room; it literally feels like you’re transported back [almost] 100 years,” says Queensland Sotheby’s International Realty senior sales executive Tyson Clarke, who specialises in selling heritage houses. “The original part of the house is still 100 per cent original.”
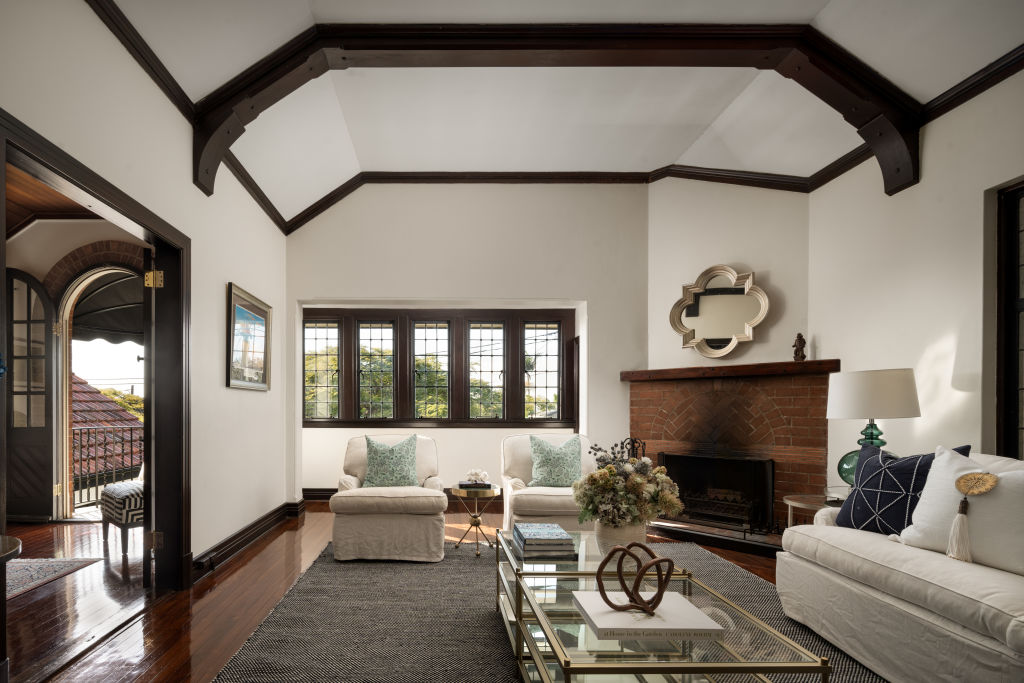
Built in 1931, the house was designed by architect Eric Percival Trewern (or EP Trewern as he was professionally known), revered as one of the city’s most prestigious architects of his day, particularly during the interwar years.
More than this, he was also considered a pioneer who liked to experiment with then-novel styles – introducing Californian Bungalow, as well as the once-upon-a-time-in-Hollywood-favoured Spanish Mission and Old English, or Tudor, revivalist (which appealed at the time to Australians’ colonial roots).
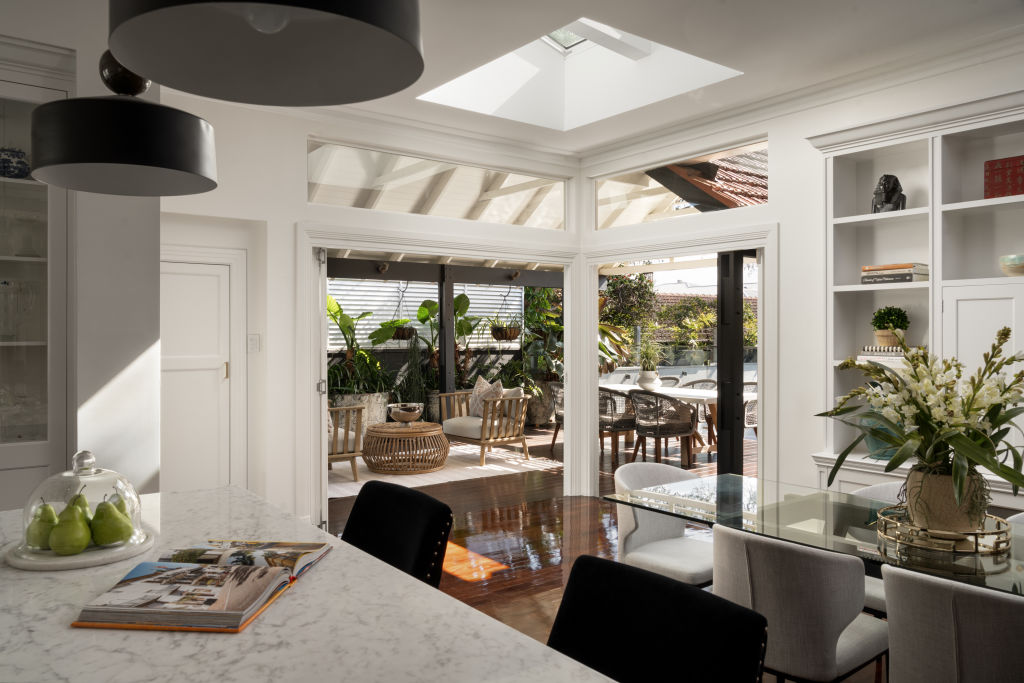
“To own one of the architect’s houses in the early days was something of a privilege,” explains Clarke. In short, the brick construction, uncommon to Brisbane, spoke to an owner’s wealth and status.
Trewern designed Hampton Wick – also known as the Sutton House – for local doctor Graham Sutton in the old English or Tudor Renaissance style, which was not only one of the Victorian-born architect’s last examples but one of the few to have survived.
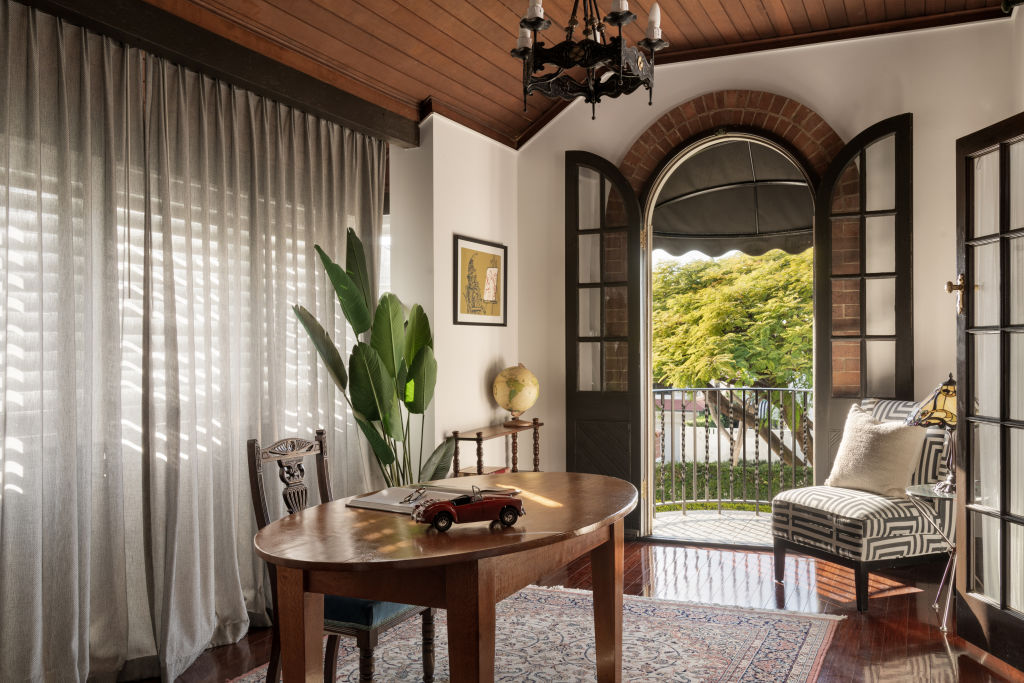
From the outside, all the hallmarks are there: the steeply pitched gabled roof, the decorative darkened half-timber beams set into roughcast walls and elegant chimneys, as well as rounded portals and a Juliette balcony.
Inside, the robust Tudor style continues: more roughcast-finished walls and rounded doorways, as well as dark-stained timber floors and iron casement windows. The main living room is adorned with dark timber beams, cornices and architraves, as well as an original corner brick fireplace.
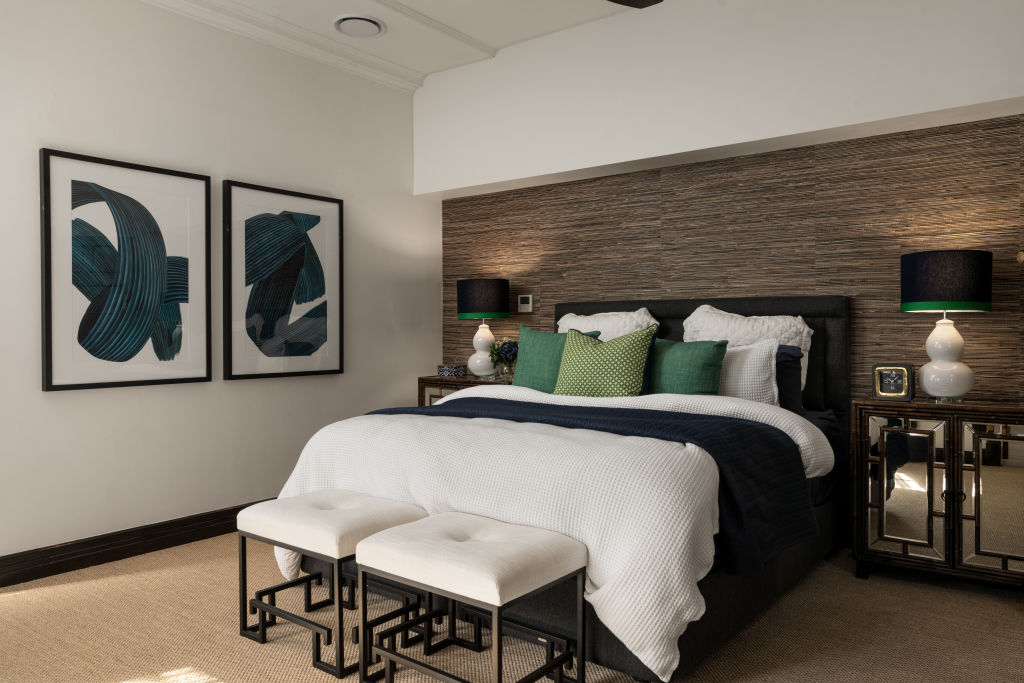
“You see the original character everywhere in the front section of the house, right down to the door handles and outside down-pipe,” says Clarke.
At the same time, all historic houses need to be updated and rejuvenated to some degree. Hampton Wick is no exception. While many of Trewern’s residences have been either demolished or renovated unsympathetically, Clarke believes the upgrades and additions complement the architect’s original vision in this instance.
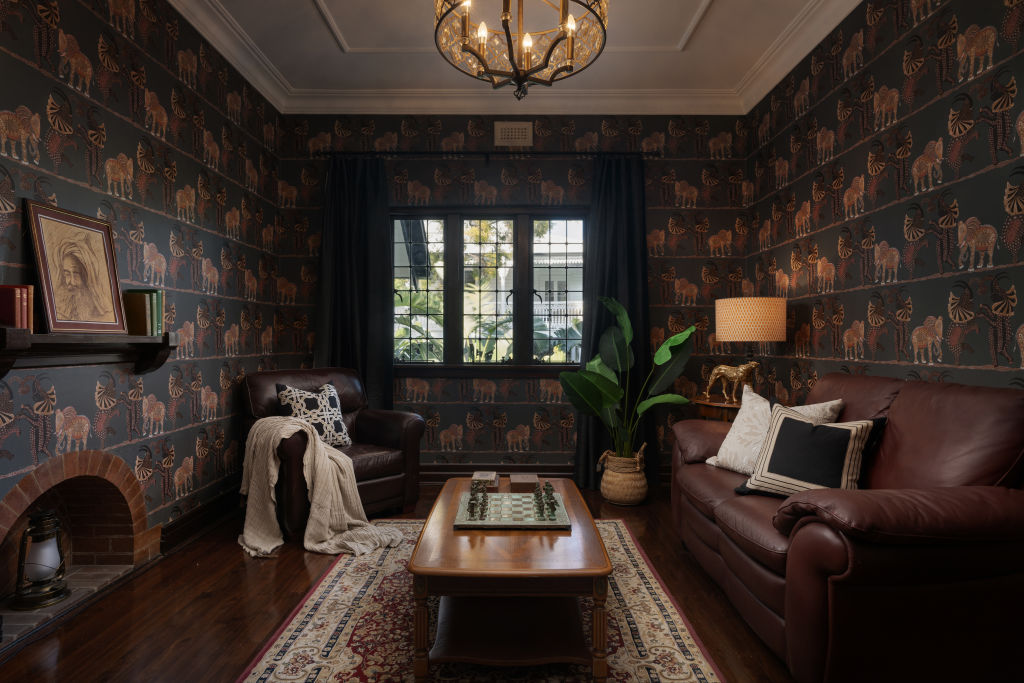
“Typically, you find there’s a starkly distinct delineation between old and new [with add-ons to historic homes],” argues Clarke.
This couldn’t be further from the truth at Hampton Wick.
Floors have been re-stained and windows restored – rather than being replaced. Of course, the wiring and plumbing have been brought up to modern-day standards, while the main bedroom has been modernised to incorporate a walk-in wardrobe and en suite.
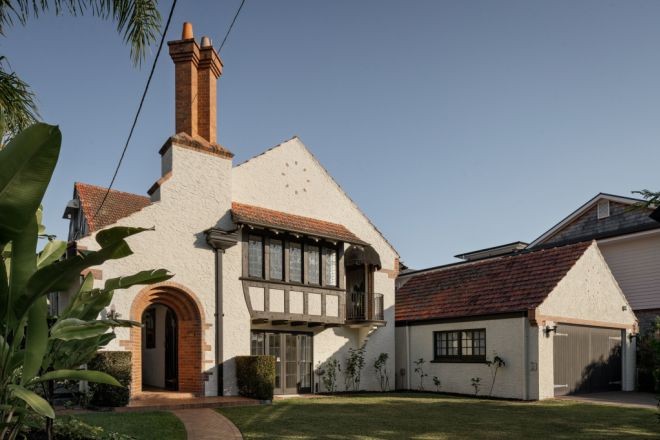
More recently, a Wyer and Craw-designed kitchen with an island bench and skylight has introduced a fresh contemporary look and feel. However, there’s still a classic elegance that works with the original design.
Through bifolds, the light-filled open-plan kitchen-dining-lounge spills onto a breezy pavilion-like entertaining terrace, bookended by a deck with a daybed and pool. While the structure picks up the main building’s gabled roof and terracotta tiles, it’s lighter and brighter, setting it apart.
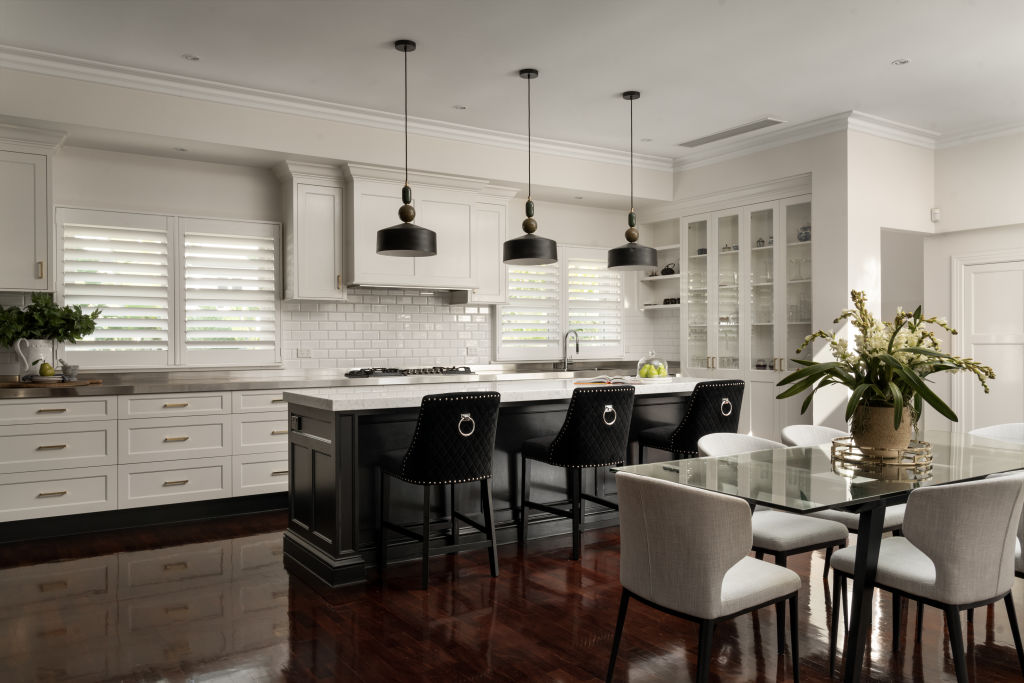
Below the house sits Dr Sutton’s original reception and rooms, which have been converted into refreshed general-purpose rooms. This level also includes a workshop, laundry, storage, a sleek 1200-bottle wine cellar and tasting room, and a double garage in the Tudor style.
Additionally, a retreat and three bedrooms have been built into the cavity created by the steep pitch of the gabled roof, which creates more airy, light-filled spaces and a sense of renewal.
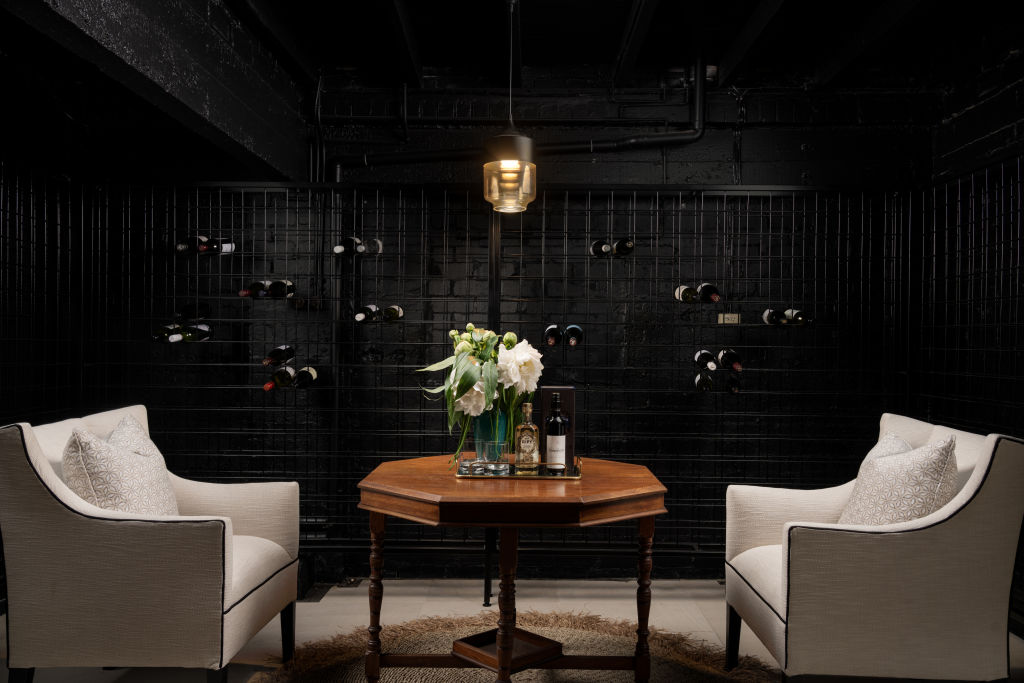
“Through the portal windows, you can look out across Ascot and neighbouring Hamilton,” says Clarke.
“The house is perfect for someone who grew up in or has an affinity for the Ascot-Hamilton area. Someone, too, who loves the story of the home and wants to add their own touch or simply preserve a slice of Brisbane’s history. ”
We recommend
We thought you might like
States
Capital Cities
Capital Cities - Rentals
Popular Areas
Allhomes
More
- © 2025, CoStar Group Inc.
