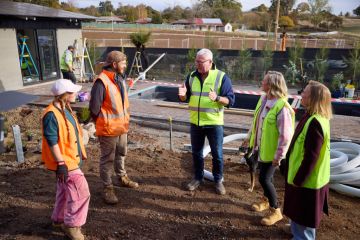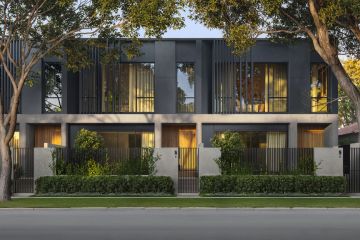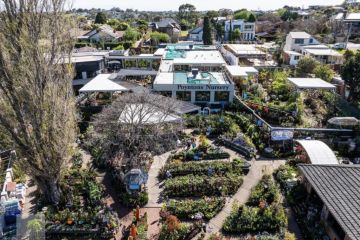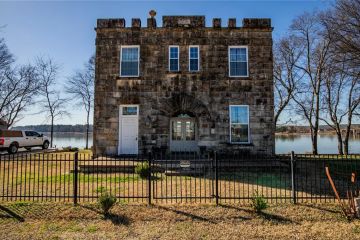Aspirational features high on downsizers' lists
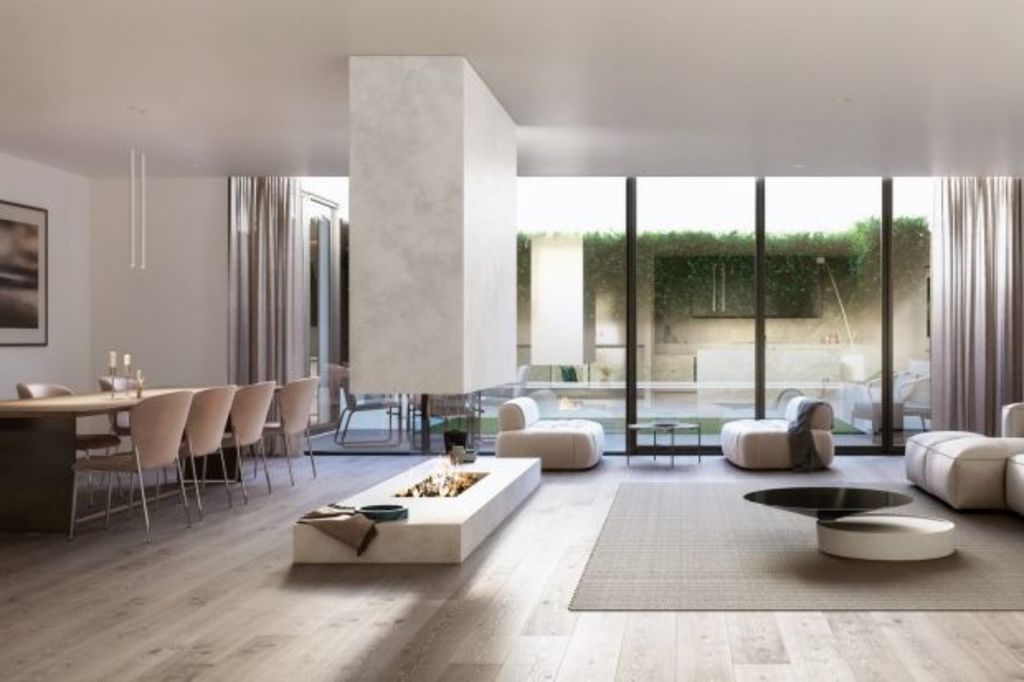
There was one important rule interior designers at Hecker Guthrie constantly reminded themselves of while creating the space at 525 High Street.
“One of the catchphrases here is downsizing doesn’t necessarily mean downgrading and I think for us that was a really key point,” says Paul Hecker, of Hecker Guthrie Interior Designers.
Local downsizers present a large portion of the development’s target market, so it was essential Hecker and his team kept them top of mind.
“From the perspective of what it should contain, we sit down, go through and write what are those aspirational things that people have always wanted,” he says.
“Often people who have lived in their homes for a long time, they have an expensive property but haven’t had the money to upgrade.”
A checklist of aspirational features such as marble bench tops and generous butler’s pantries framed the interior design. Residents will also enjoy generous ceiling heights, timber floors, an entry hall, a laundry and a bar.
Ground-floor retail space is earmarked for a brasserie and independent organic grocer.
Developers Goldfields have chosen a vibrant location, in the heart of Prahran’s east village. Locals cafes include Spoonful and Market Lane Coffee, while eateries The Smith, Woodland House and Toko are all within walking distance.
Public transport is also close by – a three-minute walk to the tram and 20 minutes to Hawksburn and Prahran train stations.
Some of Melbourne’s finest schools, including Loreto Mandeville Hall, St Catherine’s School and St Kevin’s College, are also in the vicinity.
At a glance
- 525 High Street, Prahran
- Architect: JCB Architects
- Developer: Goldfields
- Interior design: Hecker Guthrie
- Number of apartments: 46: Six one bedrooms, 32 two bedrooms, eight three bedrooms
- Internal sizes (in square metres): One bedroom 43-57, two bedroom 63-92, three bedroom 105-207
- External areas (in square metres): One bedroom 56-63, two bedroom 74-110, three bedroom: 125-293
- Prices: One bed room from $446,000; two bedroom from $689,500; three bedroom from $1.2 million
- Car parking: Most have two car spaces
- Completion: Approximately second quarter of 2018
- Agent: Marshall White Projects, Leonard Teplin 03 9832 1191
- Open for inspection: Online sales campaign, no opens at this stage

We’re really excited about it’
High Street, Prahran, enjoys a real mixed bag when it comes to foot traffic; and retailer Lucy Fenton, pictured, knows it well.
Fenton has been selling homewares and furniture at her store, Fenton & Fenton, for the past six years.
“I think it’s got a really nice feel, everyone’s friendly to one another and I think a lot of the stores complement each other,” she says.
Fenton says the construction of apartment tower at nearby 525 High Street will be a welcome addition to the neighbourhood.
“We’re really excited about it because obviously the strip of shops has been closed for a while because they’ve been clearing it out for this development,” she says.
“It would be great to see some new faces around and a bit more foot traffic. I think the demographic will be great for our clientele and a lot of the other stores around us as well.”
Fenton is hoping the demographic of residents marries with the profile of her target customer.
“There will definitely be crossover with the residents of 525. I can imagine they’re going to be house-proud kind of people who appreciate good interiors,” she says.
We recommend
We thought you might like
States
Capital Cities
Capital Cities - Rentals
Popular Areas
Allhomes
More
