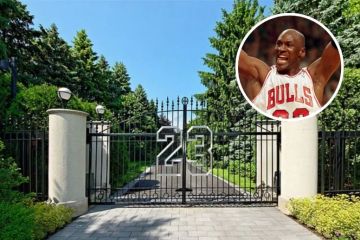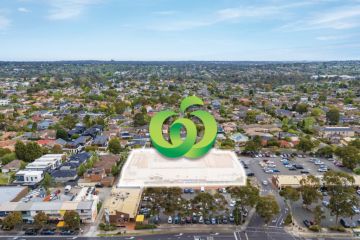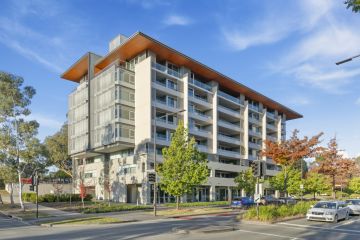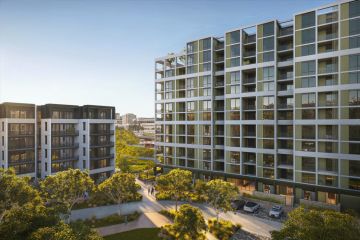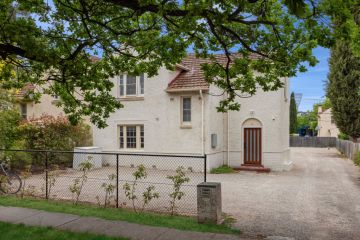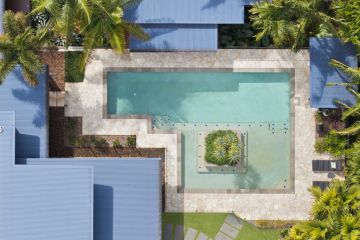Aussies are making their lofty dreams a reality with incredible warehouse conversions
Designer warehouse conversions are not just for New York City’s elite.
Sales over the past 12 months reveal that many Aussies are making those lofty dreams a reality.
Warehouse conversions are appealing to some homeowners due to their expansive floorplan, double-height ceilings and industrial-style details including exposed brickwork and beams. They are also considered a blank canvas with the potential to think big.
From a Sydney property with “see-through walls” to a former Melbourne toy factory with a sweet mural in a nod to its past, and one with a tribute to the family dog, here are five incredible warehouse conversions.
33 Whites Creek Lane, Leichhardt, New South Wales
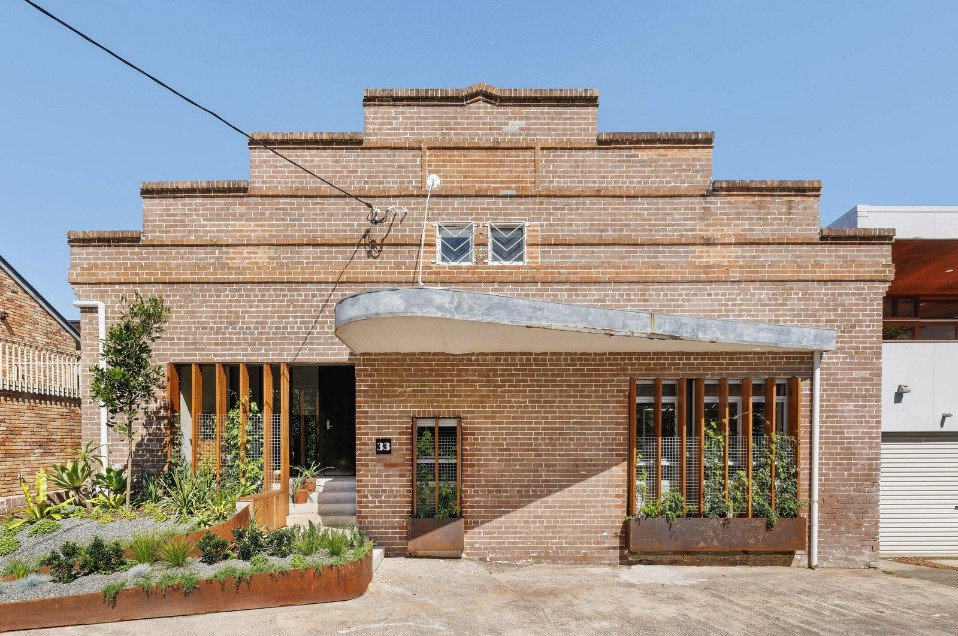
A buyer splashed $4.3 million in March last year on a very unique warehouse conversion in Sydney with “see-through walls”.
The four-bedroom, four-bathroom home in Sydney’s inner west features a “double-height, open-air internal glass atrium” that appears more like a see-through box.
Marketed by Chris Nunn and Shannan Whitney of BresicWhitney Inner West, the former industrial building has been transformed into an architect-designed space with all rooms centered around the glass atrium.
The home very much takes on an open-plan layout with a shower head positioned just a few metres away from an office table. A bathtub is also in plain sight from the hallway.
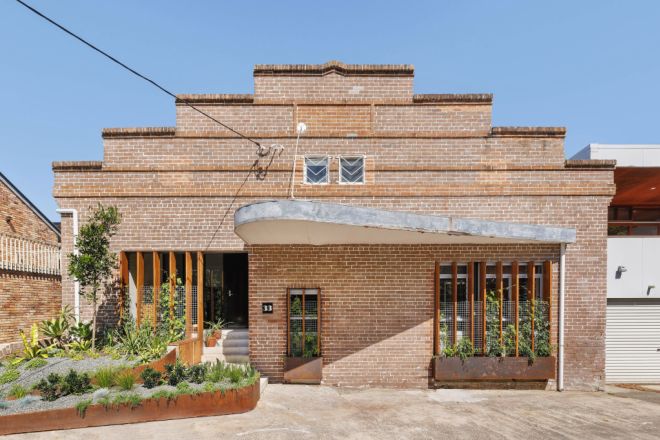
10 Hancock Street, Rozelle, New South Wales
A historic piece of Sydney transport that dates to 1907 was snapped up by a buyer in August for $3.9 million.
The four-bedroom, three-bathroom home in Rozelle was formerly the Balmain Tramway Substation and is the last of its kind in New South Wales.
Listing photos reveal the incredible interior space spanning three levels, with the tramway substation’s electrical equipment taking centre stage in the main living zone.
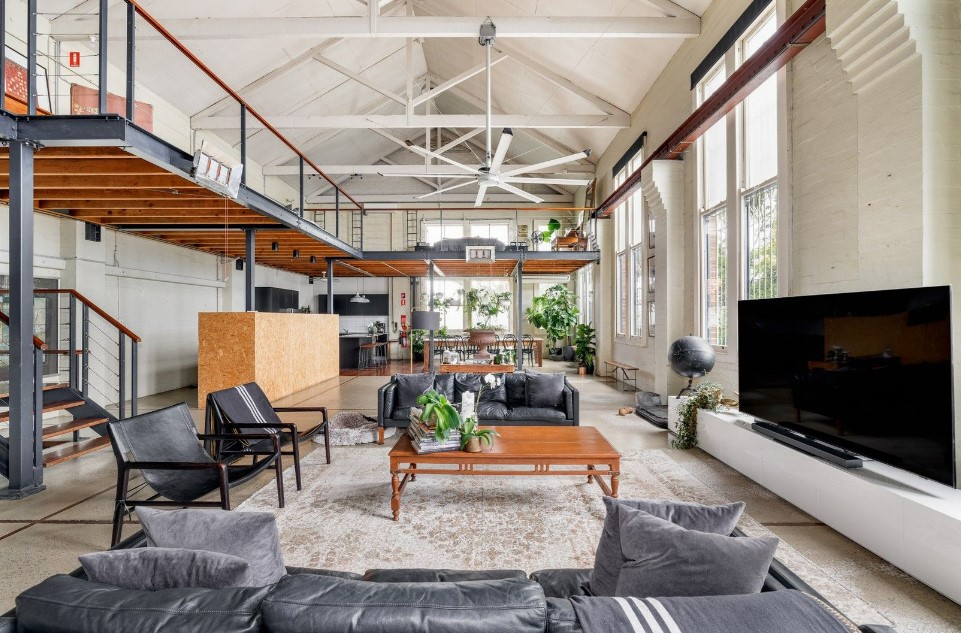
Industrial-style details can be seen in the polished concrete and hardwood flooring, exposed brickwork and black statement walls with gyprock panels.
The property is on the books of Chris Nunn and Hanna Kim of BresicWhitney Inner West.
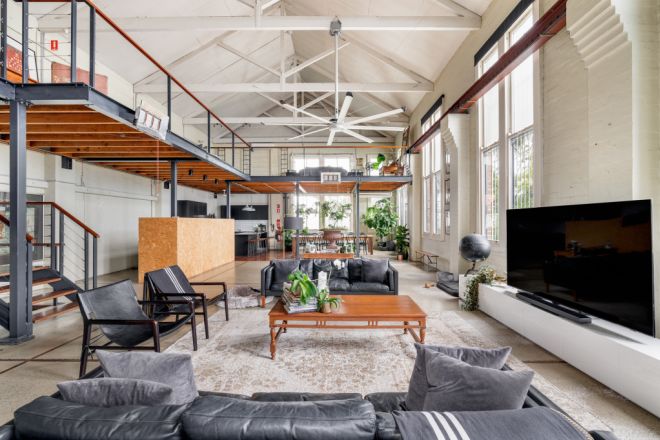
17 Church Street, Brunswick, Victoria
A stylish warehouse conversion in Melbourne with a tribute to the family dog on the front door was snapped up at auction in July for $1.23 million.
The vendors showed just how much they love their pet pooch by painting a picture of their adored whippet, named Atlas, on the front door.
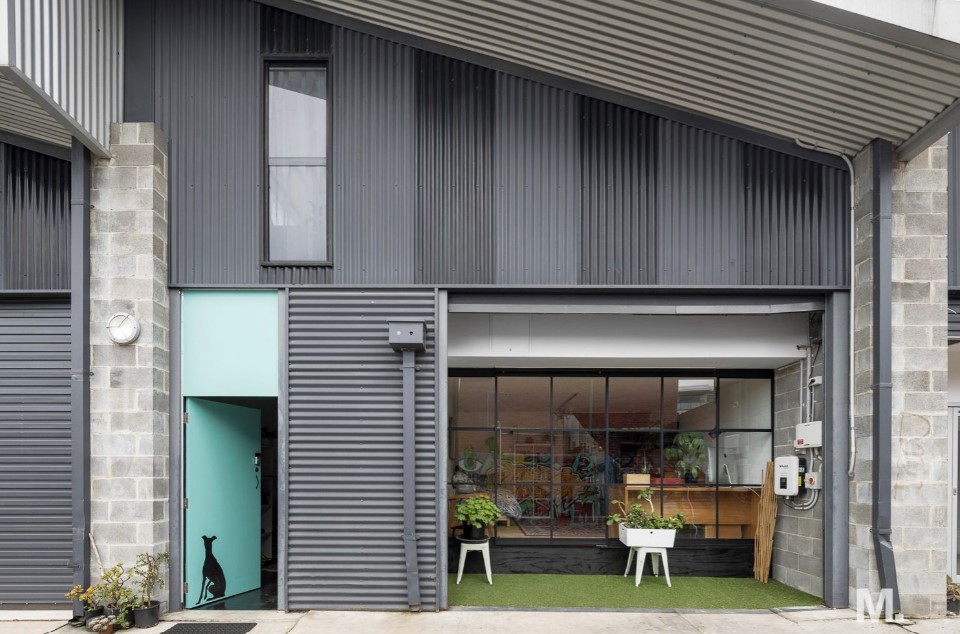
The former factory, now a cool residence, sold to a young couple who work in the finance and music industries.
Listed by John Matthews and Joel Taylor, of agency Matthews, the property has striking timber accents, a statement void and handsomely-high sawtooth ceilings.
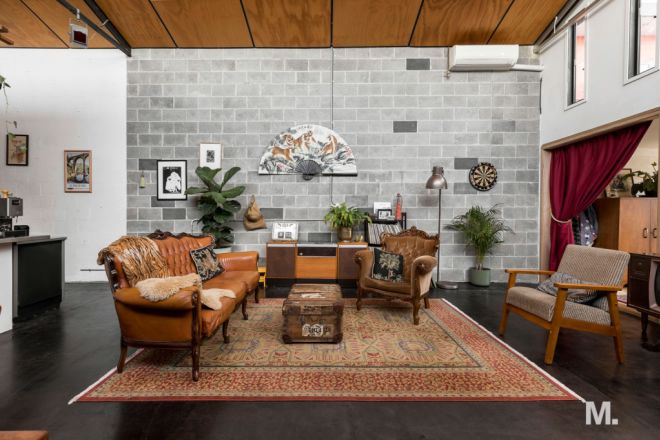
22 Nelson Street, Annandale, New South Wales
A luxury Sydney home sold for $5.65 million in September and has a jaw-dropping party feature.
The four-bedroom, three-bathroom property is a former automotive workshop that’s been transformed into an architectural wonder.
As stated on the listing, a standout design element is the “dramatic soaring sawtooth roofline that’s open to the sky”.
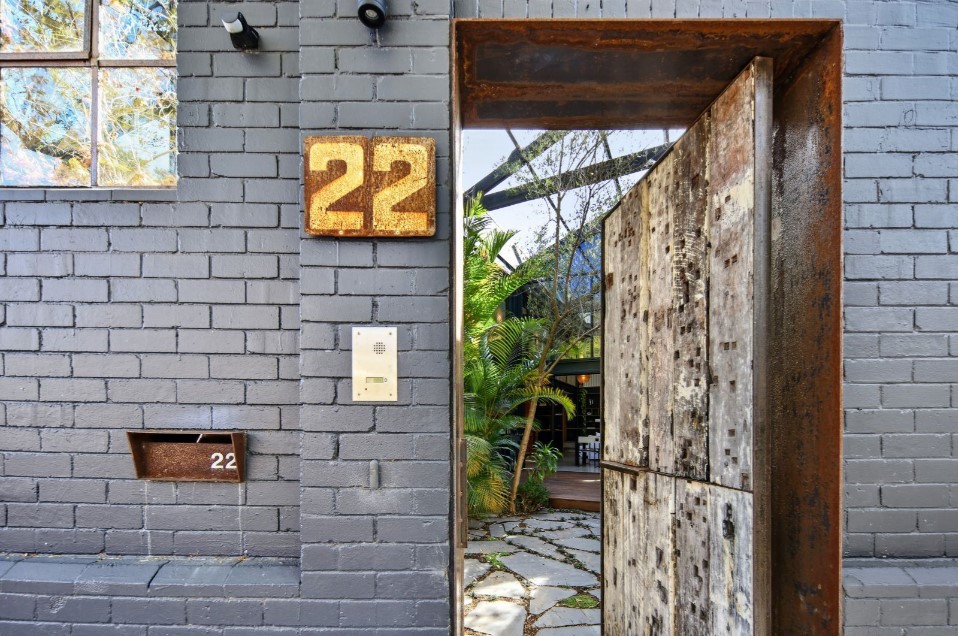
A jagged, open-air roofline takes centre stage in the internal courtyard which also features a dramatic curtain, barbecue, deck and lounge area.
The property is on the books of Matthew Carvalho and George Pavlidis of Ray White.
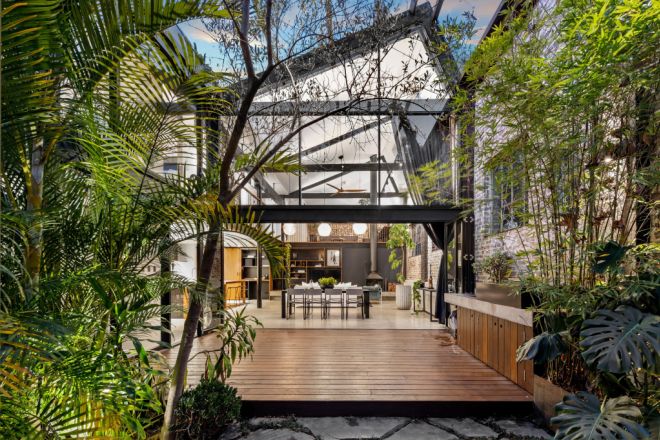
367 St Georges Road, Fitzroy North, Victoria
A Melbourne home that sold in October for an undisclosed figure has a sweet history.
The three-bedroom, two-bathroom property is a former toy workshop that’s been transformed into a sleek and minimalistic abode.
Occupying two levels on a corner site, the building consists of a shop and dwelling and features a nod to its heritage with a statement mural on the front by Angus White.
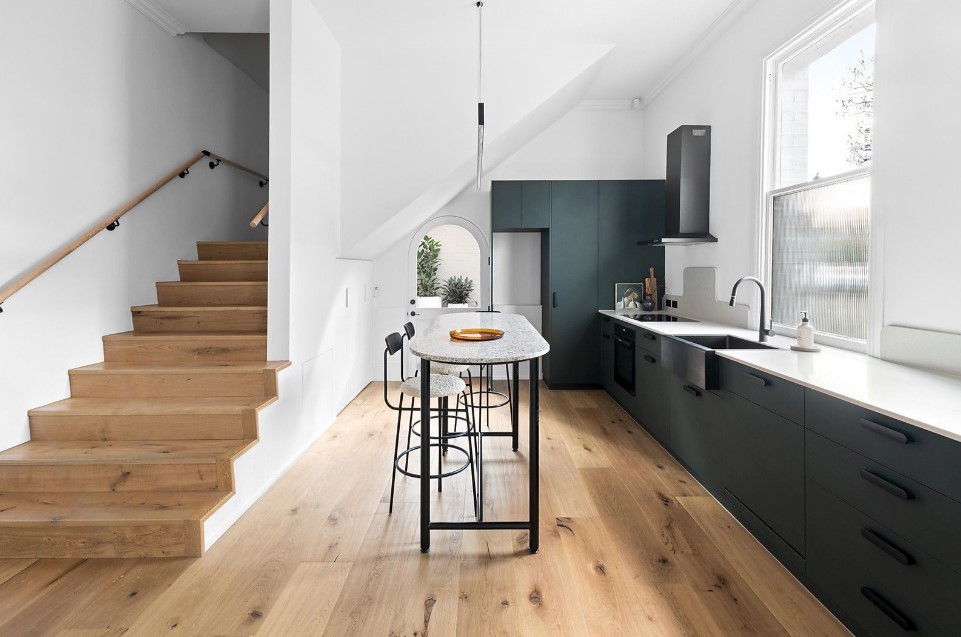
The exterior reveals a sweet mural by Angus White of pastel-hued alphabet blocks, a robot, teddy bear and toy car.
Entering through the sleek charcoal front door lies a streamlined designer living space that’s worthy of a glossy two-page magazine spread.
On the books of Janine Ballantyne and Kristian Lunardi of Nelson Alexander Fitzroy, the property had a price guide of up to $1.55 million.
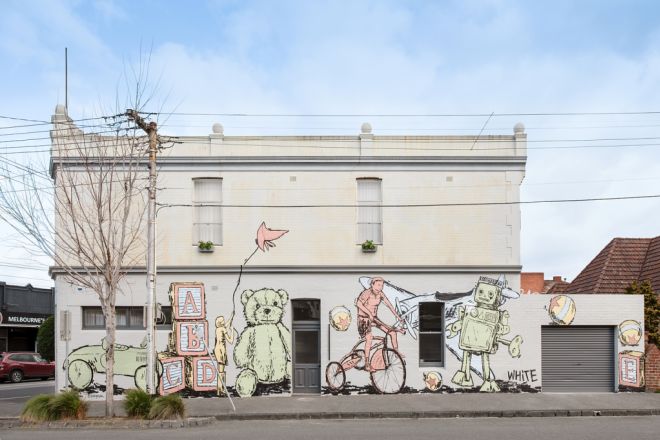
We recommend
States
Capital Cities
Capital Cities - Rentals
Popular Areas
Allhomes
More
- © 2025, CoStar Group Inc.
/http%3A%2F%2Fprod.static9.net.au%2Ffs%2F240bd6ed-8835-414b-b7d0-952f0e1115f7)
/http%3A%2F%2Fprod.static9.net.au%2Ffs%2F722b5cca-ec25-4a8d-a2ed-ba69257ddd2a)
/http%3A%2F%2Fprod.static9.net.au%2Ffs%2Fe7ddf22b-4938-4b92-be06-32a0510ca27c)
