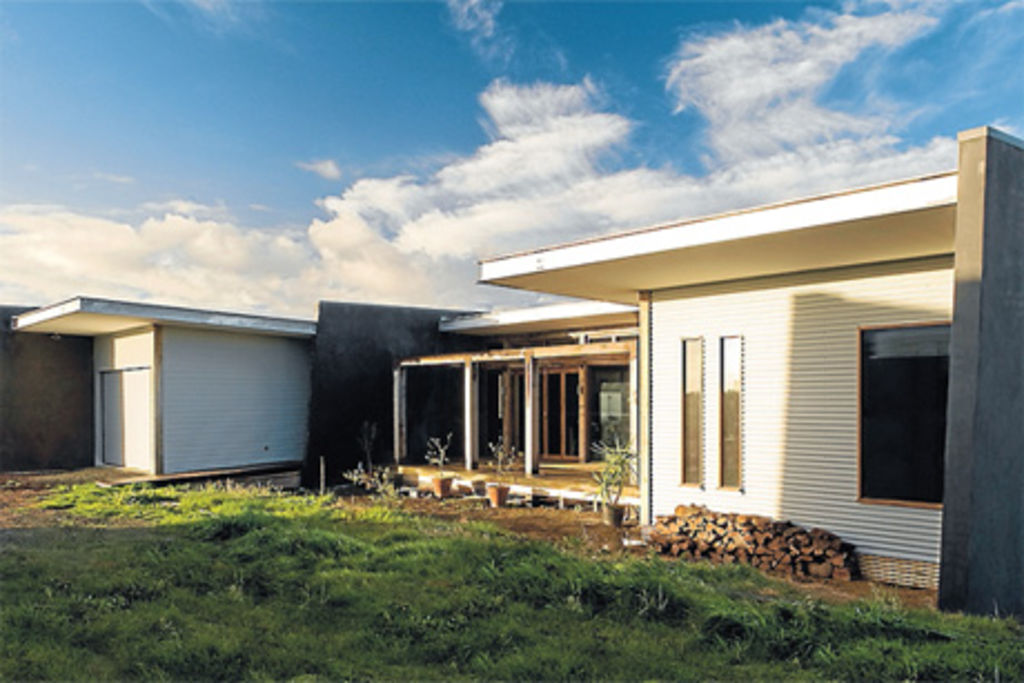Australian aura cast in iron, earth and wood

Design with a distinctive Australian feel is how Daniel Ash describes his architecture and it’s an ethos exemplified by this recent project in Gnarwarre, just outside Geelong.
More specifically, he calls this house “contemporary rural”, as the materials and styling reference the land around it. That quintessentially Australian material, corrugated iron, is used extensively, with wood and an earth-coloured
render. It is also a hybrid of shed architecture, according to Ash; incorporating design elements from such things as shearing sheds. “It’s a simple palette of materials, without being overly fussy,” he says.
Capitalising on the fabulous views around the house was a key part of the design. The site takes in almost 360-degree views of the You Yangs behind, towards Corio Bay to the east and the Otways and surrounding countryside to the south and west. As a result, the north-facing main wall of the living room is a wall of double-glazed glass, including two sets of bi-fold doors opening to the deck. Opposite, on the south side of the room, two smaller windows frame the rolling plains outside.
On the east and west walls, vertical and horizontal slot windows have been used, which allow slivers of the view and light through, without incurring the heat gains standard windows would.
The building also needed to be able to withstand some extreme weather, so it became a “bunker-style durable house”, according to Ash. Corrugated iron is a particularly strong and durable material and it weathers well. Similarly, spotted gum used inside and out — sourced from a plantation forest in New South Wales — is one of the hardest-wearing sustainable timbers available.
Cleverly, the floor plan turns its back on the harsh southern elements and wraps around a central courtyard to the north. Decks surround the house, so there is an outdoor option pretty much all year.
The key north-facing deck sits outside the central communal space, which is a huge rectangle incorporating the kitchen with a big island bench, a large meals area designed to seat 12 and the living room, with a lovely bluestone and black Adelaide granite fireplace as its focus. There is also a scullery, which houses kitchen appliances and doubles as a preparation area.
At the back of the house is the main bedroom, with a study or sitting area, an en suite with great views from the bath and its own secluded deck.
The eastern area of the property is designed for children, with a playroom, two smaller bedrooms and another larger bedroom that could work as a guest room, as well as a bathroom and toilet.
Sustainability is a key feature of Ash’s philosophy. Green features are incorporated subtly into the design and include carefully calculated eave overhangs, solar panels on the roof, the worm farm septic system and the household waste system, which is accessible beneath a deck.
Fittings and fixtures were also chosen for their eco ratings. “There is no reason for green houses to look like a collection of eco products assembled around a corrugated iron box,” Ash says.
The architect says he spends a lot of time with clients at the outset, trying to get a feel for how they live and what they therefore need to accommodate their lifestyle.
“People don’t necessarily realise what they need until it’s analysed; they tend to think they need more space than they do,” he says.
In this instance, the clients had envisaged a house of up to 370 square metres. Through extensive discussions about how they live and future needs, that was pared back to 260 square metres.
“They still feel like they have loads of space though,” Ash says.
The owners are friends of his and he had completed a renovation on their first home; they recently had a baby boy but the Gnarwarre house is designed for a family of five.
About 12 months was spent in the design phase — which would usually take more like three months — but the clients had strong ideas about what they wanted and there was a lot of toing and froing and debate, which the architect says is a positive. “I think it makes it better — it’s their house, so the more they put into it, the better the outcome.”
Having just spent the past three years working with Jolson Architects, largely on high-end houses, Ash finishes up in a few weeks to concentrate on his own business. He set up Daniel Ash Architects three years ago and since then has completed a few projects, including a couple of houses, renovations and one multi-residential project.
He graduated from Deakin University in 2002 and worked in Britain for five years at various architects, mainly on residential projects with a smattering of other work. “In London, everything happens so quickly, much faster than here,” he says. “The construction process is a lot quicker; they don’t have to have planning finalised before starting. There’s such a bulk of architecture going on, it’s very competitive … it was like I got 10 years of experience in five.”
We thought you might like
States
Capital Cities
Capital Cities - Rentals
Popular Areas
Allhomes
More







