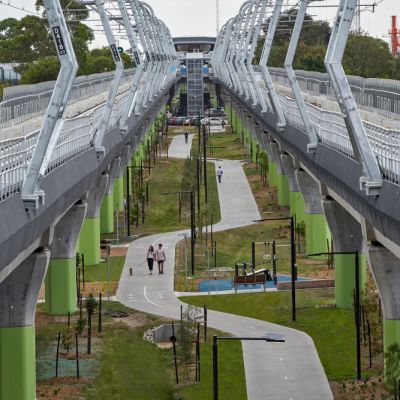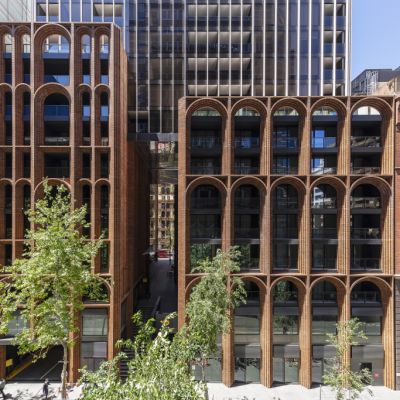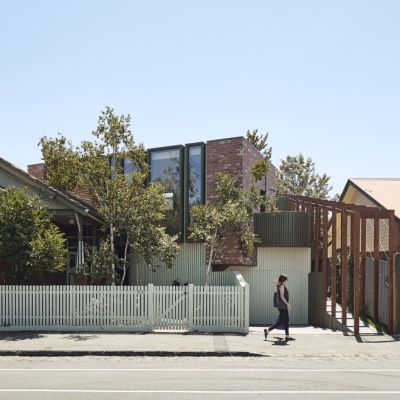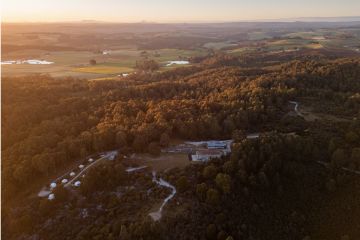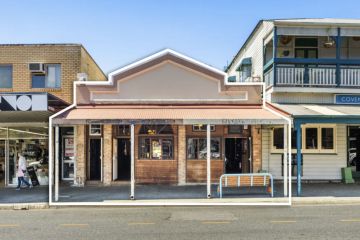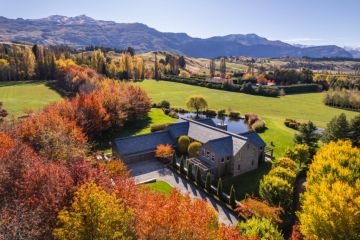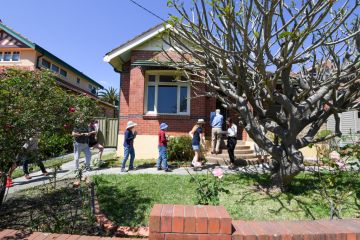Australian Urban Design Awards 2019: The gongs that put people back in the picture
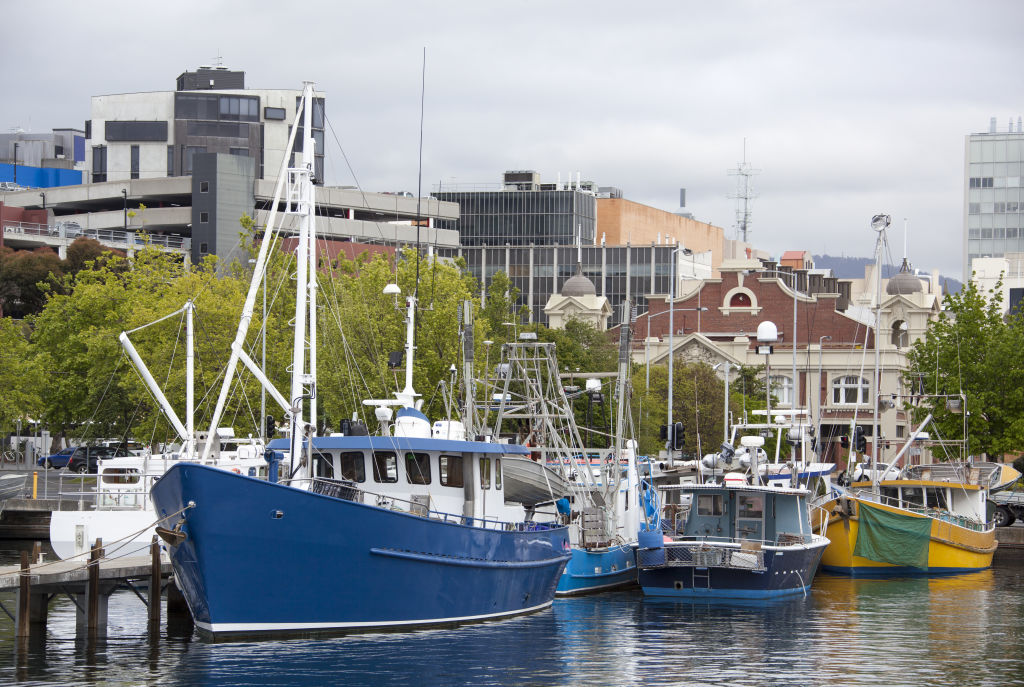
It’s the award that reveals a maturing attitude to the importance of urban design in the development of cities, towns and public places.
A master-plan aimed at managing Hobart’s building heights and “view cones” – right at the moment the city is hitting an economic and population growth spurt – has been recognised with an award in Australia’s premier annual urban design competition.
Last night, in a ceremony in Melbourne, the block-by-block analysis of central Hobart’s topography, built form, view lines and its wind and solar qualities was named the leadership, advocacy and research winner in the 2019 Australian Urban Design Awards.
The presentation recognised five major and five commended winners from the 52 shortlisted entries.
Commissioned by the City of Hobart and carried out last year by Leigh Woolley Architect + Urban Design Consultant, the “Building Heights Standards Review Project (Tas)” was praised by the jury as “acknowledging and accommodating the future growth and change anticipated for Hobart’s city centre”.
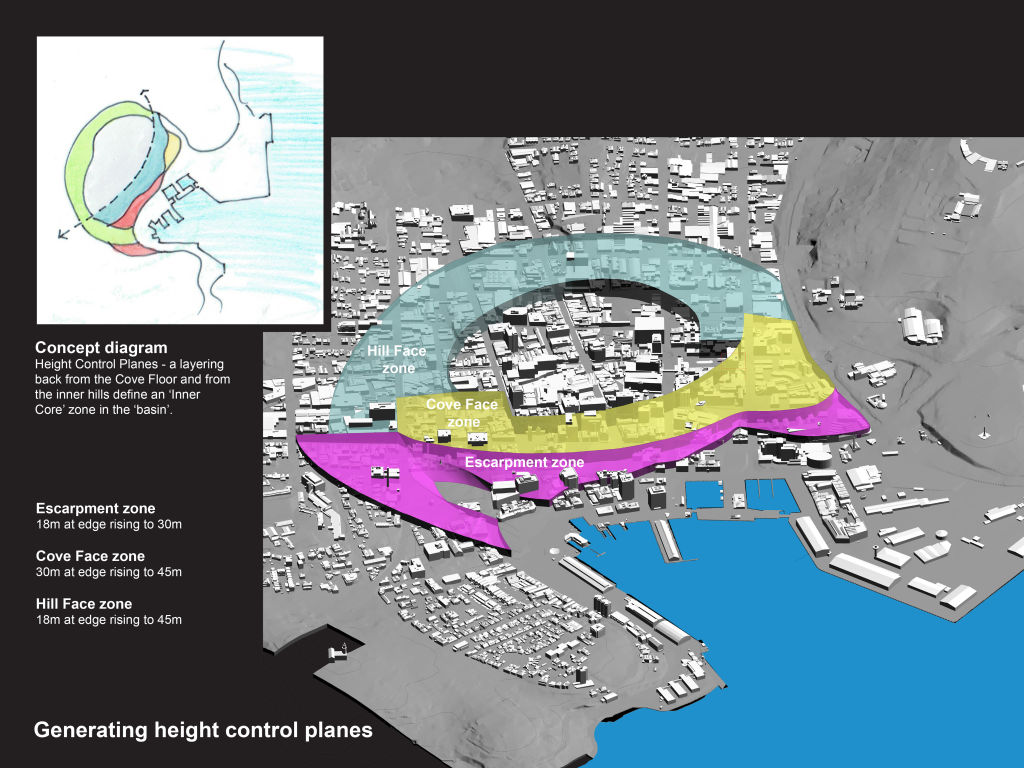
Having taken in 319 public submissions – the majority of which called for a height limit of 45 metres as well as a gentle transition from low-rise residential to compact development in the CBD basin – jury chair Malcolm Snow said that such careful visual analysis of a town or city seems to be something we’ve forgotten about in past planning initiatives.
“Views,” he says, “are a public asset. And Hobart happens to be in a setting that at least rivals Sydney Harbour and, some might argue, surpasses it.
“Right at the moment when Hobart is experiencing pressure, this is a very important review. And Hobart Council has been visionary in getting in and defining that; setting and codifying the things that will shape the city.”
The fact that communities had been invited to have a say about how their local places should shape up before so many of the shortlisted projects even got off the ground is another characteristic of the rise of a profession that incorporates much collaborative talent.
“Urban design is important,” said Snow, who is also CEO of Canberra’s City Renewal Authority. “The value of urban design being undertaken at the formative stages reveals so many opportunities that could be missed, and it needs to be elevated in the minds of the public.”
Citing the other winning projects that he described as “exciting because they put people, the ultimate beneficiaries of projects, back in the centre of the picture,” he said good urban design “starts with the people who best know those places, being asked what kind of a city they want to live in?”
Elsewhere, a vertical primary school and public green space in Melbourne was co-winner of the Built Projects – local and neighbourhood scale award. The Ferrars Street Education and Community Precinct (Vic) by Tract Consultants is not only a foretaste of how the renewal of inner-Melbourne’s Fishermans Bend could proceed, “it is an 18/7 vertical school that the community can come in and use”.
This “catalyst project” for the area is “very smart utilisation of the investment in public assets because it builds community. It’s a terrific idea,” Snow says.
The co-winners of the awards for Built projects – city and regional scale, are other exemplars of the ways inner-city renewal happening across Australia “can be so refreshing”.
One is the already much-awarded Maitland Levee and Riverlink Building (NSW) by McGregor Coxall and CHROFI. Through a massive brick arch, it opens Maitland’s historic commercial centre “to its best natural asset, The Hunter River”. Snow calls it “a really heroic structure” and “like a mini Arc de Triomphe”.
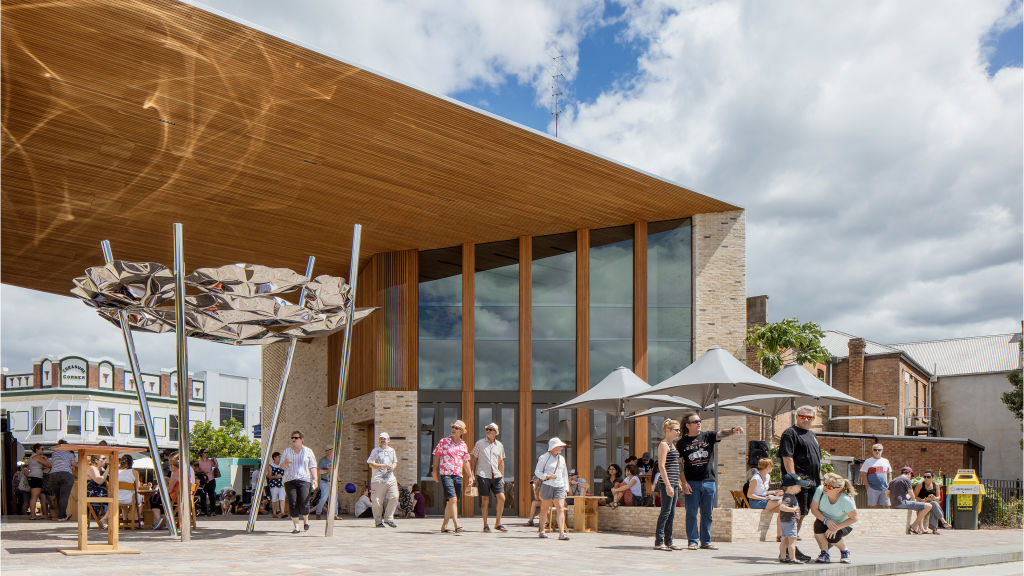
“It’s a very powerful statement of the confidence a community has about its future and a wonderful example of how a town can be revitalised,” he says.
In Brisbane, on a bend beneath cliffs and under the iconic Story Bridge, the repurposing of the historic Howard Smith Wharves that operated from the 1930s until the 1960s has given back to the public 3.5 hectares of riverfront along with a host of hotel and hospitality buildings.
The award jury called the multi-faceted and collective effort by HSW Nominees, Urbis and Woods Bagot, “a spectacular transformation”.
Malcolm Snow adds that “in a city that is defined by its river, the Howard Smith Wharves are incredible for the way they show how the Brisbane City Council stuck to the idea of long community consultation”.
“By combining the best of the heritage structure and a knockout setting, such lost spaces in the city have found new life,” he says.
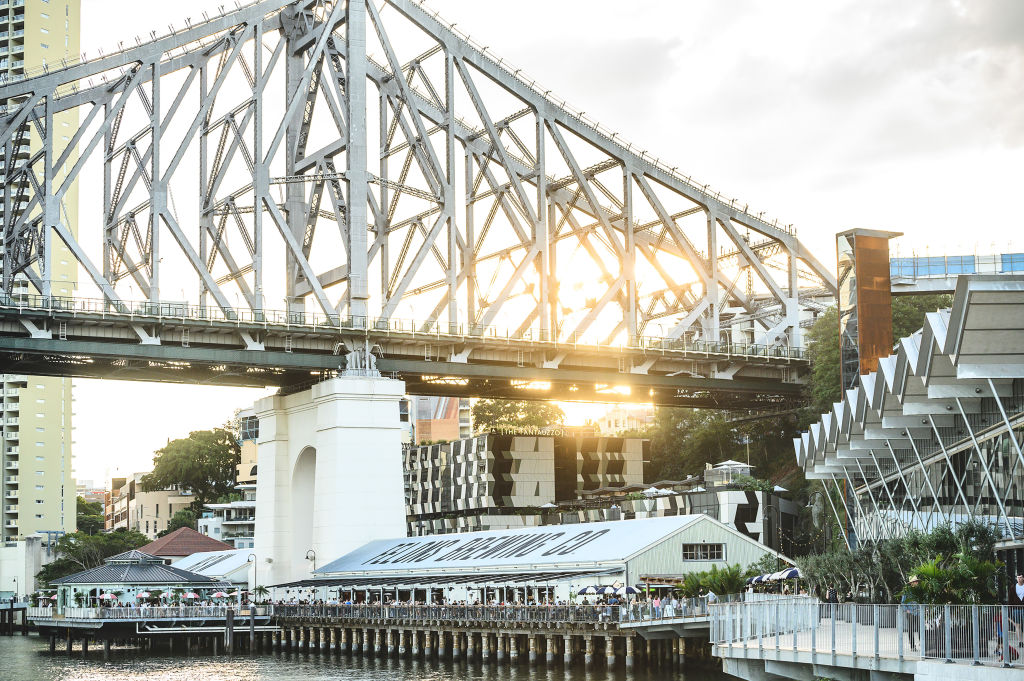
WINNERS 2019 URBAN DESIGN AWARDS
Built Projects – City and Regional Scale
Maitland Levee and Riverlink Building (NSW) by McGregor Coxhall & Chrofi.
Howard Smith Wharves (QLD) by HSW Nominees, Urbis and Woods Bagot.
Built Projects – Local and Neighbourhood Scale
Ferrars Street Education & Community Precinct (VIC) by Tract.
Flour Mill of Summer Hill (NSW) by Hassell.
Leadership, Advocacy and Research – City and Regional Scale
Building Height Standards Review Project (TAS) by Leigh Woolley Architect + Urban Design Consultant.
We recommend
We thought you might like
States
Capital Cities
Capital Cities - Rentals
Popular Areas
Allhomes
More
- © 2025, CoStar Group Inc.
