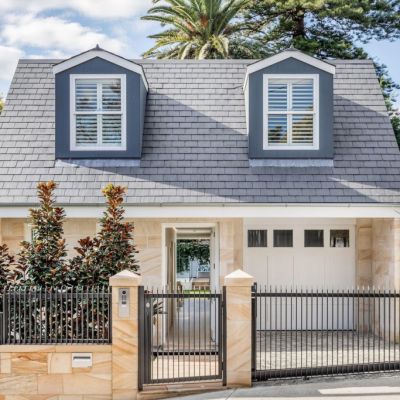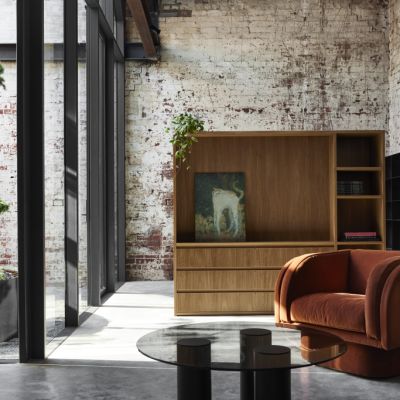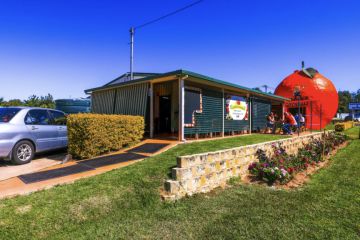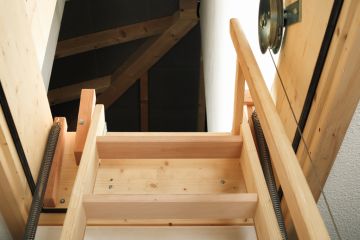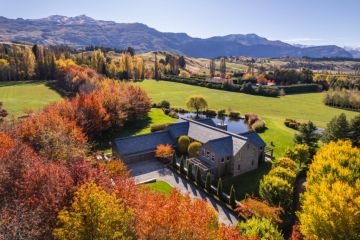Autumn House: Behind the making of this harmonious haven
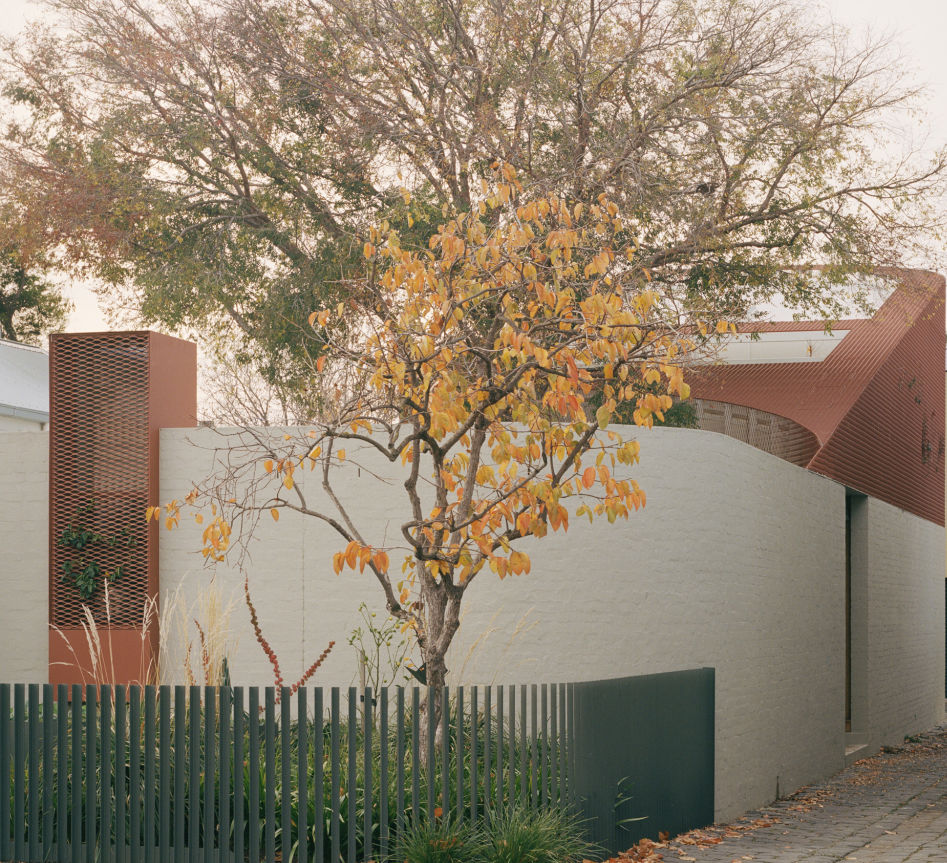
The houses of Melbourne’s inner north have a colourful history. They were built long ago by land speculators and played host to a varied community in their early existence before being shunned as undesirable housing in the early 20th century.
The 1970s proved to be a watershed for the area, with groups like Fitzroy Housing Repair Advisory Service prompting locals to own and honour these houses once again. Inspired by this manifesto, these new home owners began authentic renovations, turning these once dreary homes into warm and welcoming havens.
The brief for one such Victorian terrace house in Carlton North, with a 1980s renovation by architect Mick Jorgensen (who used it as his own home), made its way to Mel Bright, founder and principal architect of Studio Bright. On paper, the house seemed faultless. But as the team soon discovered, this couldn’t have been further from the truth.
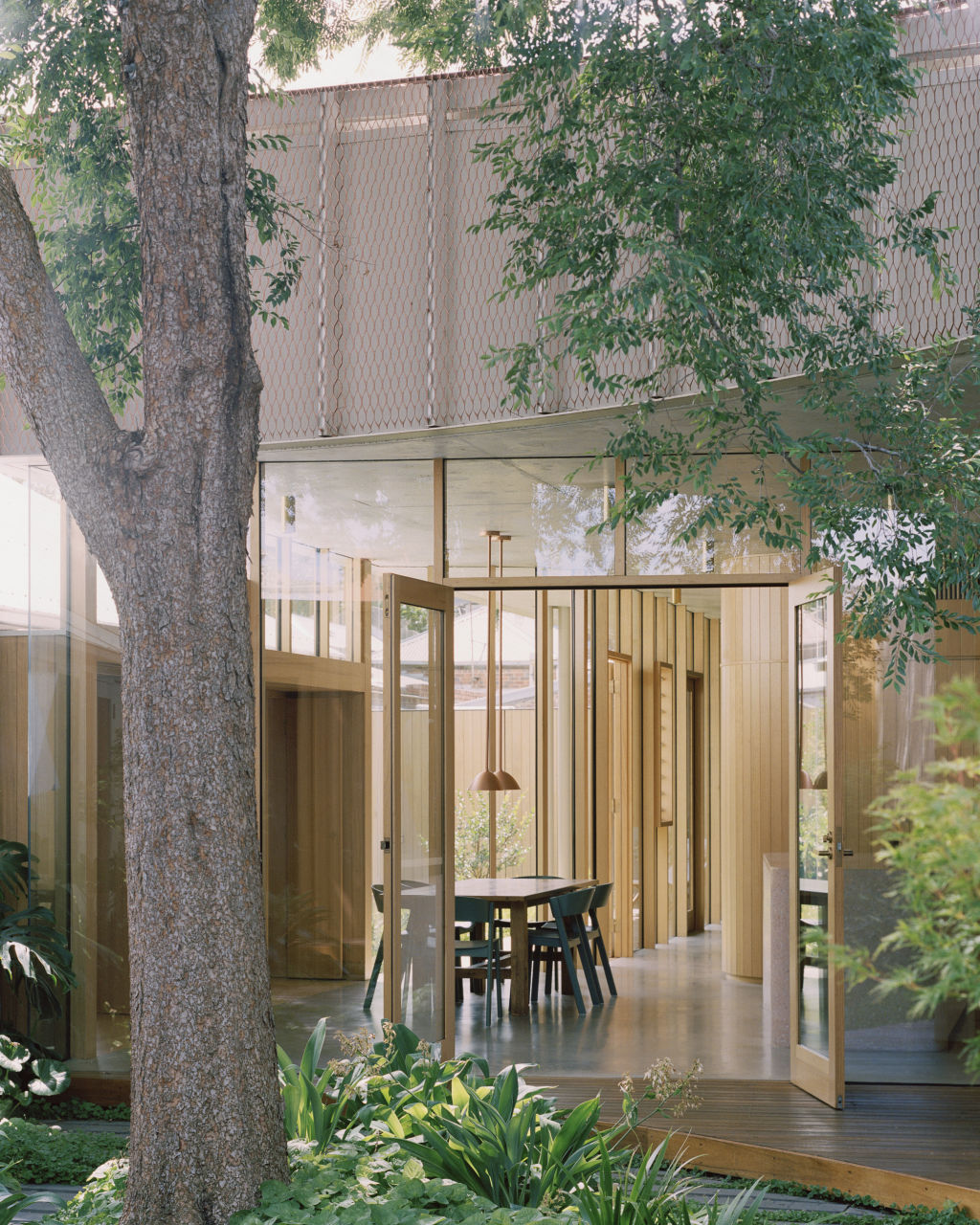
“The project was meant to be an extension to the Victorian terrace remodel by Jorgensen, who had extensively reconfigured the interior of the original house,” says Bright.
“He had even added a studio, storerooms and garden buildings around the courtyard spaces. But there was no northern sunlight and the spaces were hardly suited to the living requirements of a young family.”
Despite these spatial challenges, Studio Bright was committed to preserving the building’s vintage as it was evident this was once a much-loved home.
“Its raw-timber-lined ceiling, red-brick floor and outlook to the mature elm tree in the backyard were all highly valued,” says Bright.
The new extension is anchored around Jorgensen’s original building, which was restored to hold a foyer, a laundry, bedrooms for the kids, and a living room.
Above the brick garden wall is a window to the study, which, with its sleek steel frames, echoes the historic facade beside it. The new architectural volume lies to the south of the original house.
And while this house is imagined in all seasons, Autumn House is named for its kaleidoscopic autumnal beauty when the mature elm tree and creepers spill out to the lane with warm, golden tones.
“All thresholds to the courtyards and outdoor spaces are porous and defined by operable glazed doors and windows,” says Bright.
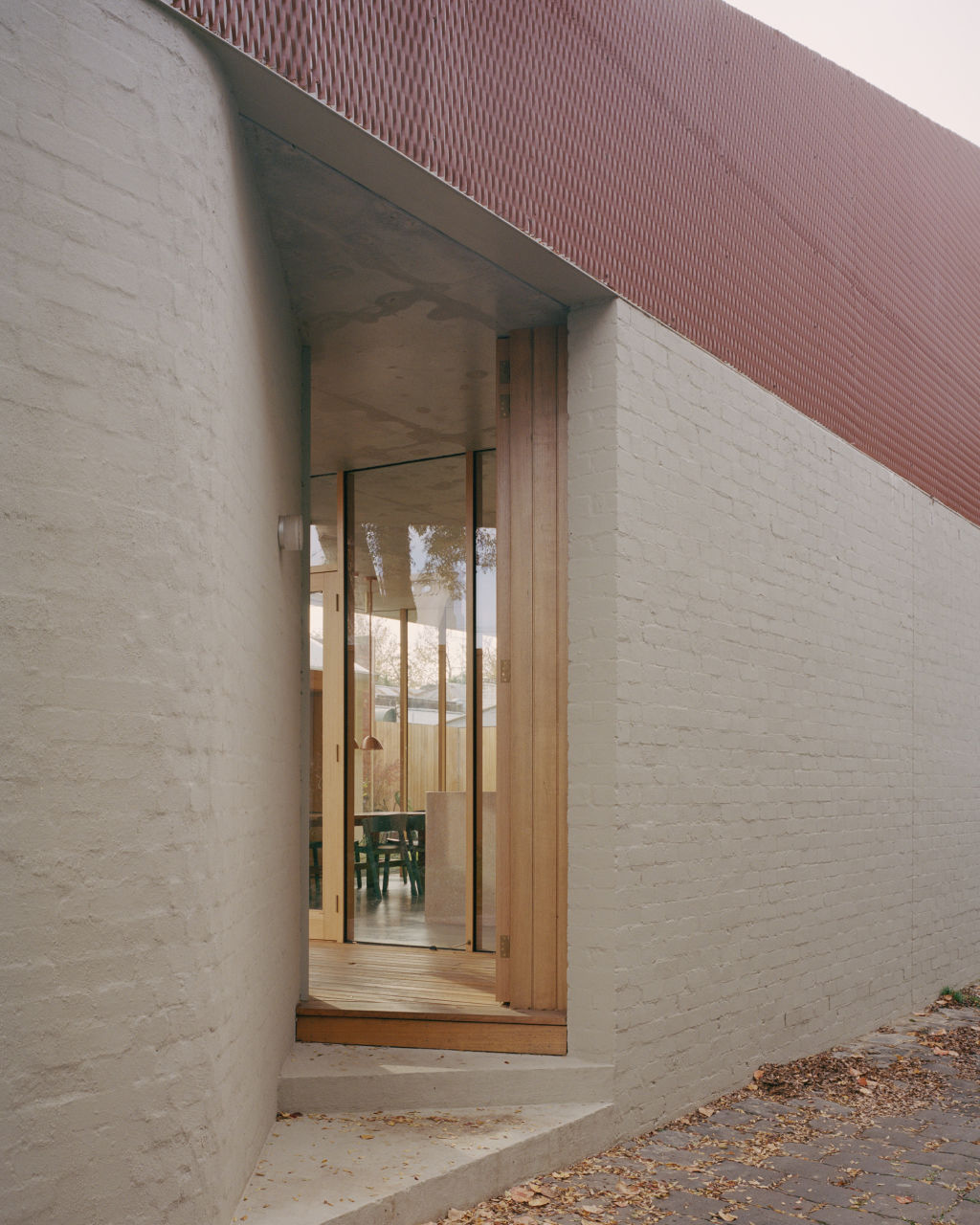
“The mesh colour comes from the red-brick buildings of the laneway … when you come closer, the form is seen as a delicate veil rather than a solid mass.”
The warm and cosy feeling of autumn extends beyond the aesthetic. “Enclosed by this garden framework is the main bedroom, en suite bathroom and the rooftop deck,” says Bright.
“Creepers veil the exterior, filtering the light and muting the surrounding sounds.”
In her imagination, the second level will one day bloom with a lush tapestry of plants, like a vertical garden offering for the lane and the neighbours.
We recommend
States
Capital Cities
Capital Cities - Rentals
Popular Areas
Allhomes
More
- © 2025, CoStar Group Inc.
