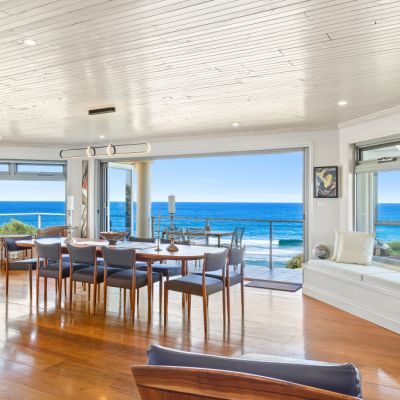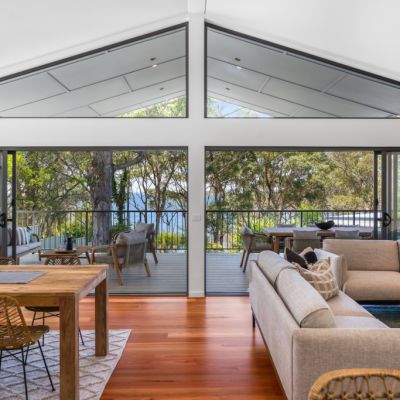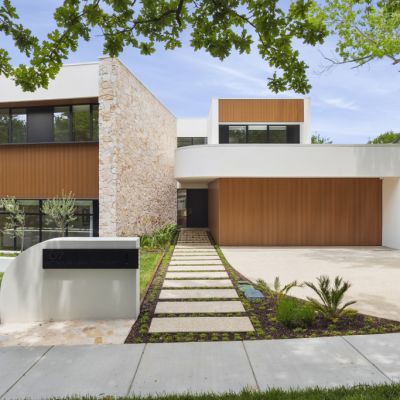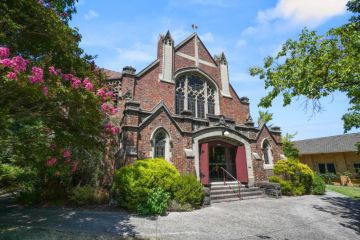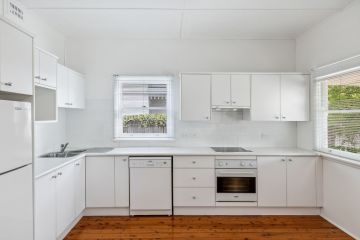Award-winning Broulee home is not your average beach shack
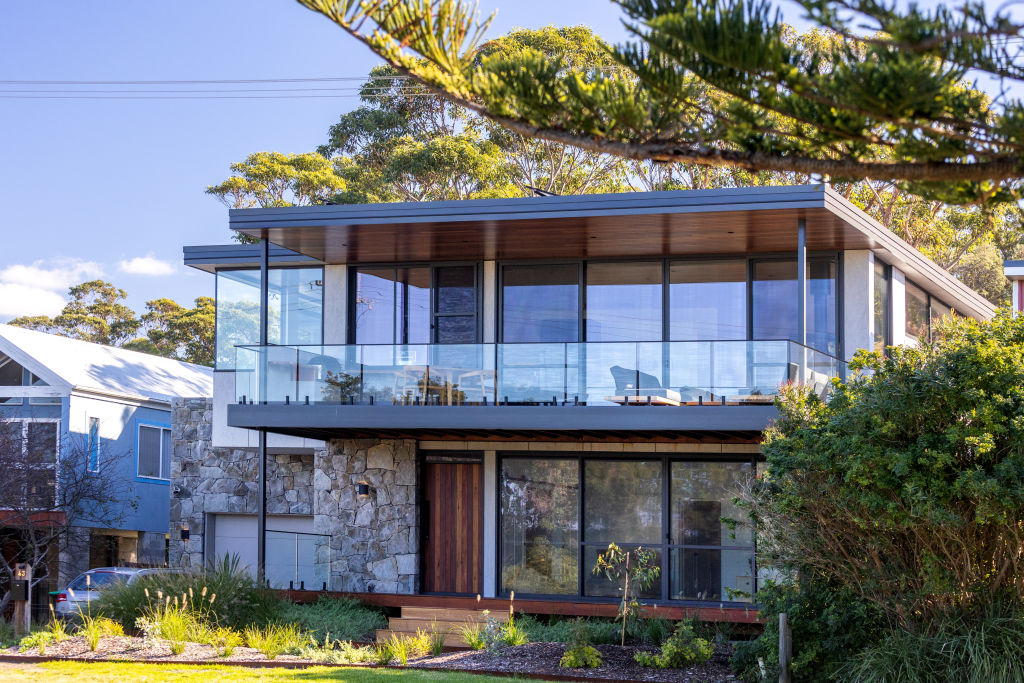
Drive up and down the east coast of Australia and you’ll find the humble beach shack is having a renaissance.
But in place of modest dwellings that evolved around the simplicity of coastal living are highly contemporary upgrades with a strong bent towards the luxurious.
The winning project of the 2024 HIA ACT/Southern NSW coastal home award, situated opposite a stretch of Broulee beach on the NSW South Coast, is a prime example of this trend.
The beautifully balanced two-storey residence designed by Melinda Boag of Melinda Boag Design and constructed by local Tim Law of Lawbuilders exudes quiet sophistication with a composed facade of volcanic rock, glass and timber.
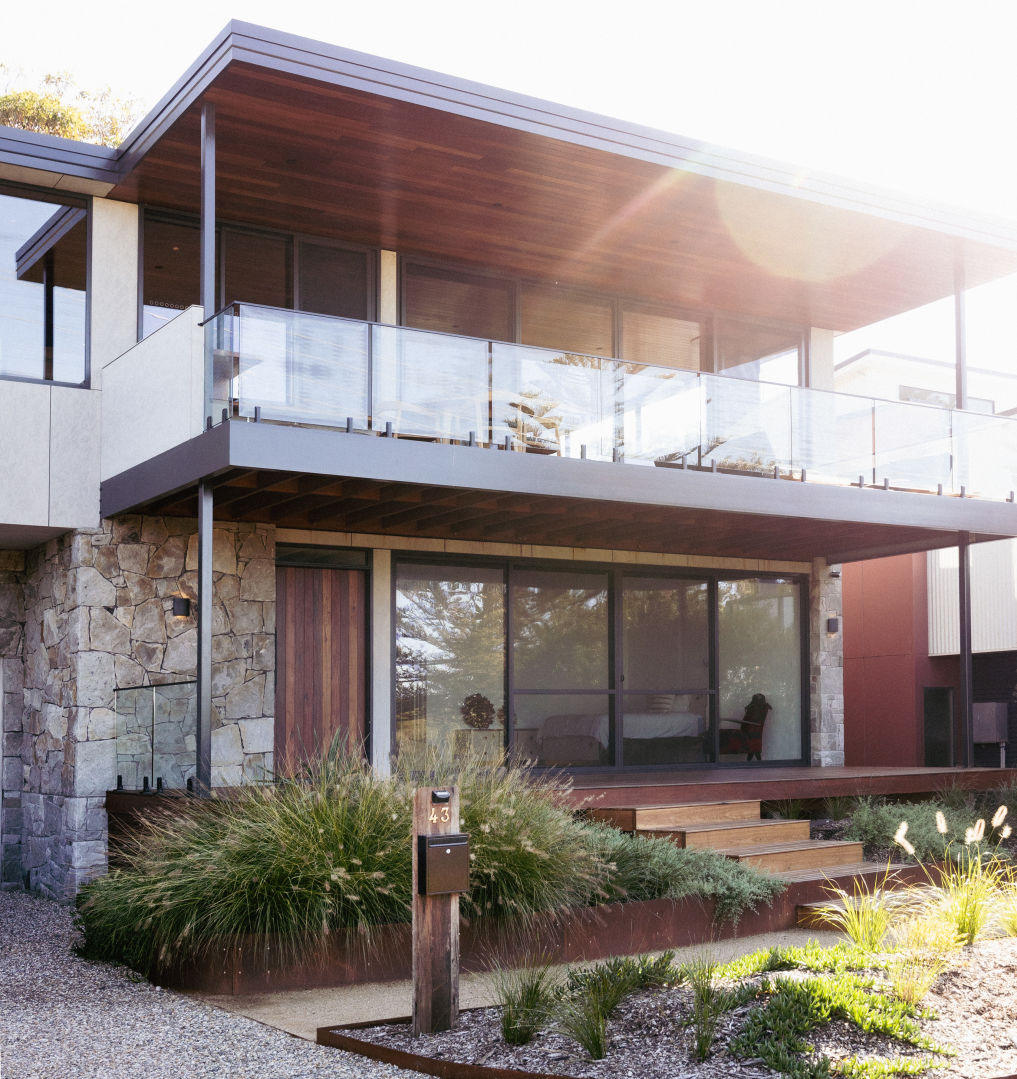
Law says the only challenge during the 12-month knock-down-rebuild project that was completed at the end of 2023 was weathering a consistent run of easterly swells.
“The home overlooks Pink Rocks, one of the best surf breaks on the South Coast, so when the surf was up, I lost my crew to the ocean,” he says, laughing.
A veteran of the building industry for more than 40 years, Law’s area of expertise is custom-built homes.
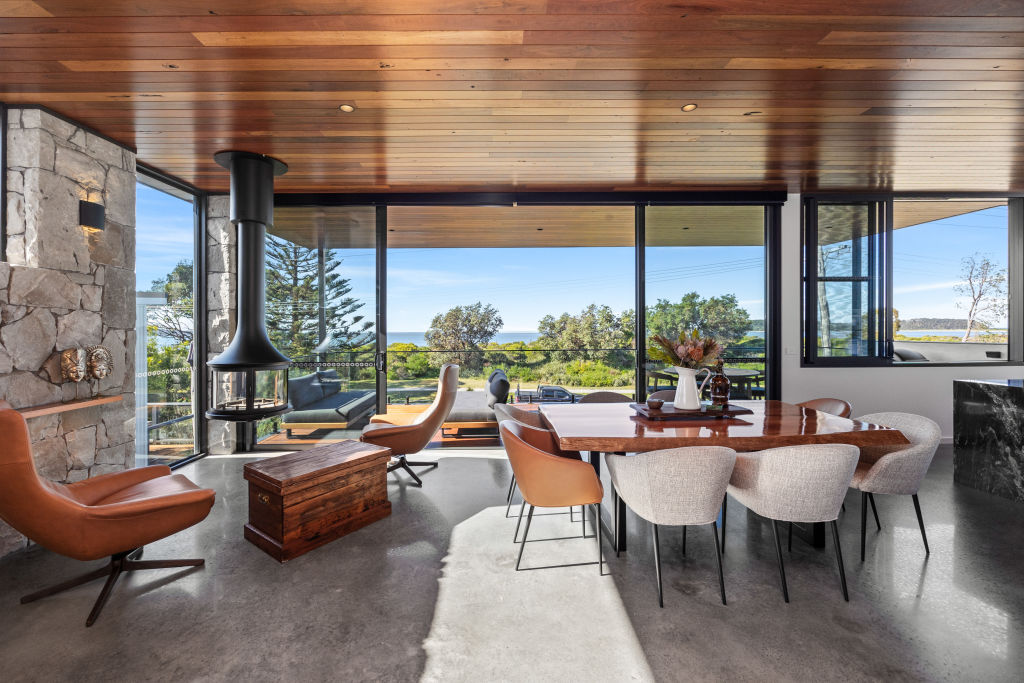
The high-quality craftsmanship shown throughout the Broulee project is a testament to his team’s commitment to excellence – and an additional award in the “custom built home $1.1 million to $1.5 million” category was the cherry on top.
“This is a hard-fought category so for this house to win was a very rewarding experience,” he says.
Boag, a multi-award-winning Canberra-based designer, had worked with the clients, a retired couple, on numerous occasions over the past 20 years.
She was therefore a natural choice for their next project.
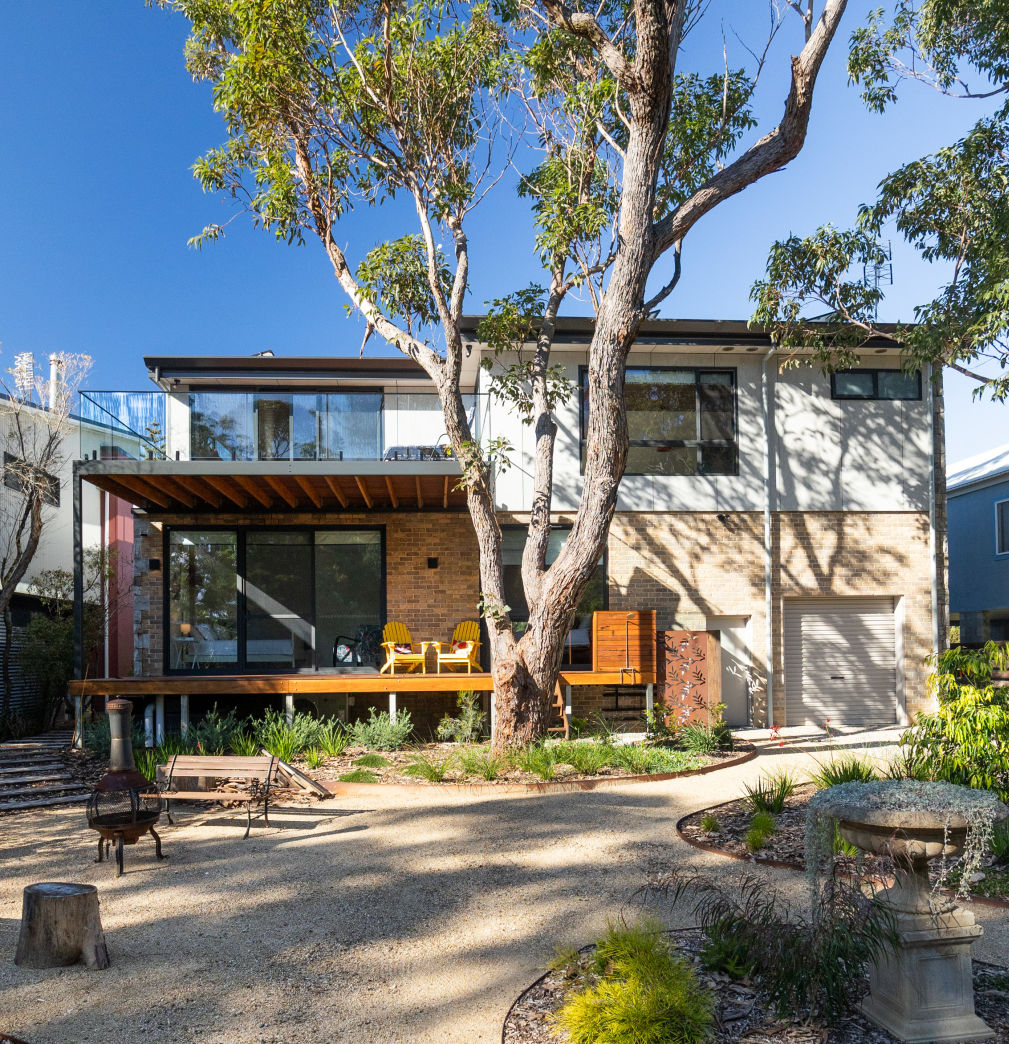
“They were very fond of their old house, so the brief called for creating a beach shack with a modern take that would cater for the family’s different generations,” Boag says.
“I tried to capture the quintessential ’60s shack but really elevate the concept. Glass, light, views and family … were the main considerations.”
The form follows a simple, refined aesthetic of durable and practical materials. Mixed Australian hardwood lines the ceilings, providing a rich juxtaposition to the Cemintel Barestone walls while polished concrete flows underfoot.
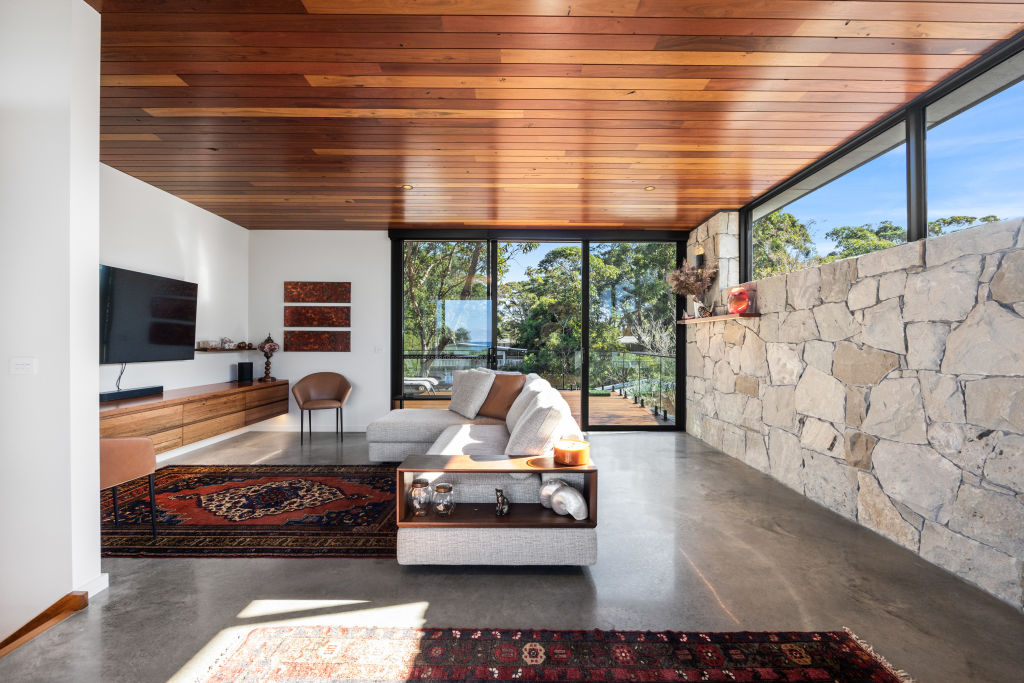
Downstairs includes three bedrooms, a three-way bathroom and a rumpus room, while the upper level houses the main-bedroom suite, large dining-living area and adjacent kitchen.
Floor-to-ceiling thermally broken double-glazed windows and doors on both sides of the home – top and bottom – step out to expansive ironbank timber decks.
Boag says it was essential to frame the ocean views and zone spaces to allow the family to gather together or peel away.
But, as the hub of the home, the kitchen was intended to be a feature in itself.
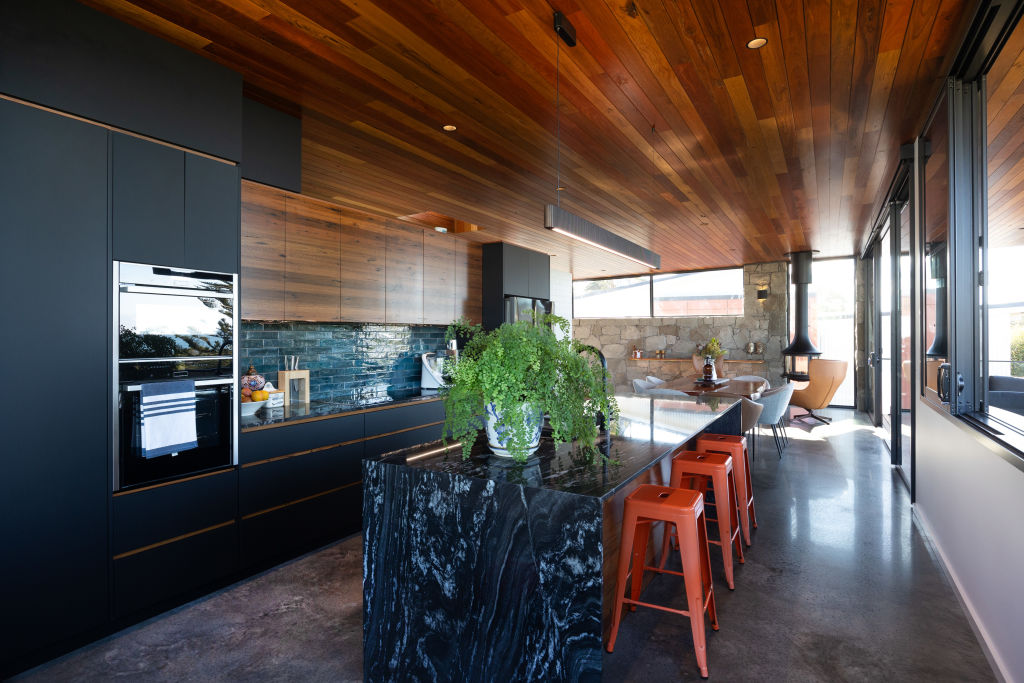
“The space needed something to draw the eye,” she says. “We selected black marble with a dramatic white pattern for the island and benchtops.
“The client said it reminded her of a time when black sand had washed up on the shores and left ripples in the sand.”
The owner’s connection to the area and its environment is evident in prioritising recycled timber from sustainable suppliers, and native plants for the gardens.
An old, fallen swamp mahogany tree on the property was even repurposed into the main dining table and bathroom vanities.
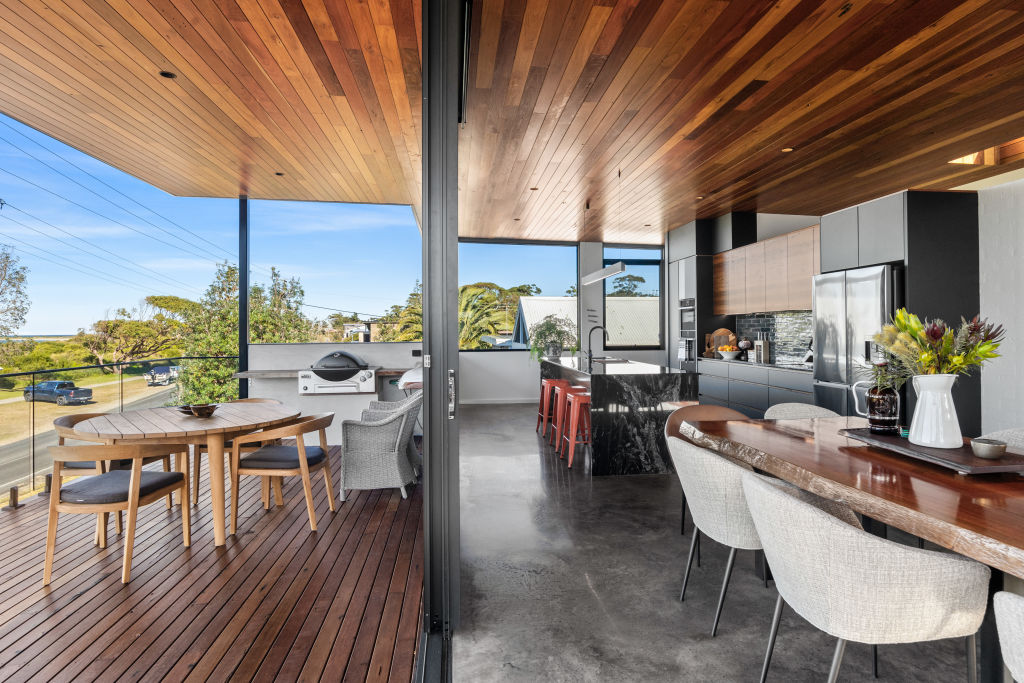
The final touch – a convenient outdoor shower for all those trips down to the beach – results in a classically cool coastal sanctuary.
“The clients are so thrilled with their new home,” Boag says. “It’s an absolutely beautiful house and a testament to everyone’s hard work and collaboration.”
We recommend
We thought you might like
States
Capital Cities
Capital Cities - Rentals
Popular Areas
Allhomes
More
