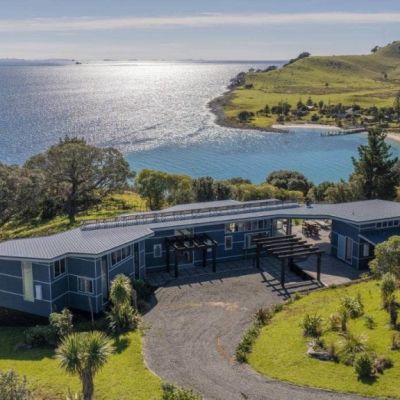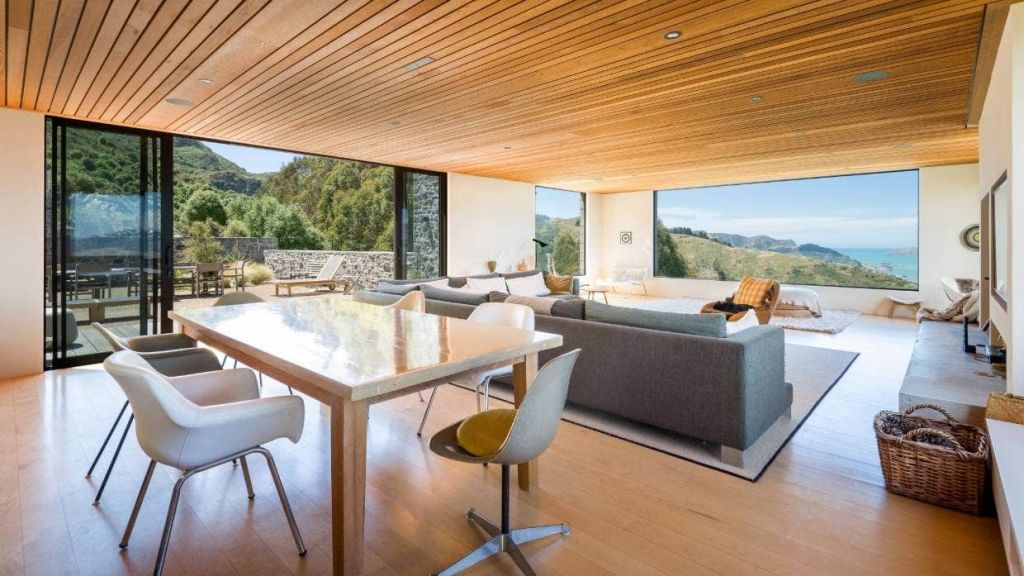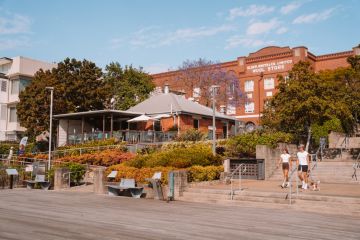Award-winning house built from stone quarried on site
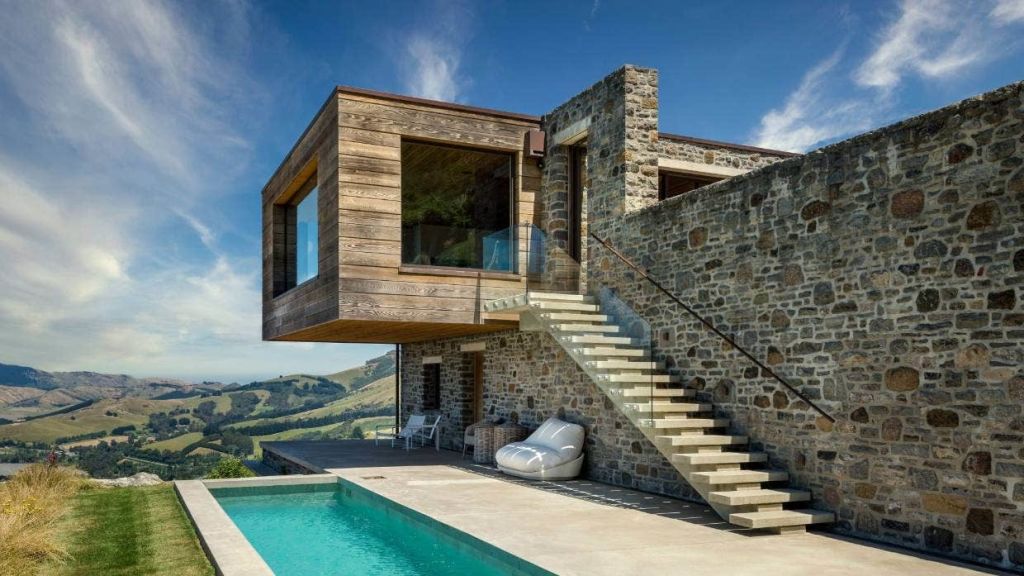
Rugged building sites with spectacular views usually come with high exposure to wind, which can make for interesting architectural solutions.
Port Hills House by Philip Kennedy Associates Architects, which has won a Housing Award in the 2021 Te Kāhui Whaihanga New Zealand Institute of Architects Canterbury Awards, has the perfect solution – an extra-large walled courtyard. And what is most remarkable – the stone was excavated onsite.
The house, which took 12 years to complete with tweaks along the way, wowed the awards jury. They described the block overlooking Governors Bay and Lyttelton Harbour as “exposed and dramatic”.
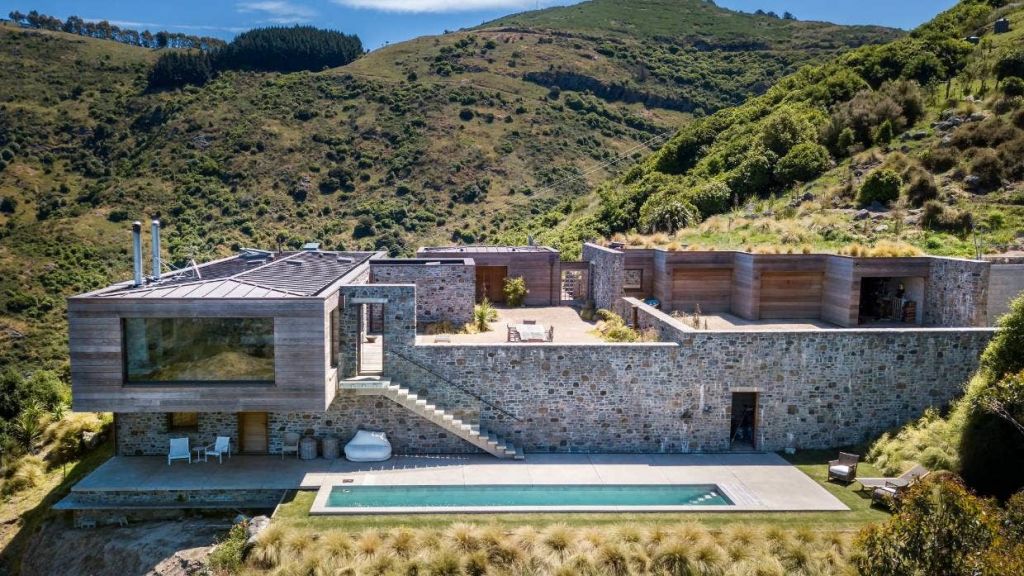
The site has extreme exposure to southerly storms, and there were other challenges, including difficult access, a restricted building platform, and contours that generally faced south. A thin layer of topsoil and tussock on rock made it difficult to plant significant screening trees.
In keeping with council requirements, the building recedes into the landscape, with the low-maintenance exterior designed to improve in appearance as the house ages.
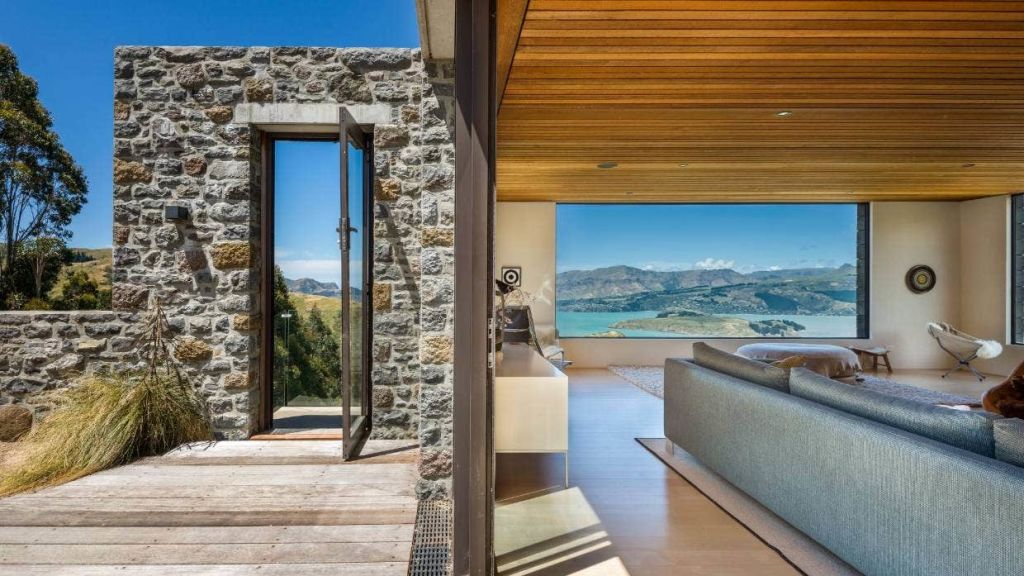
Sustainability was a key consideration – materials toxic to the environment in their manufacture or use were avoided, and the cedar weatherboards are from a guaranteed sustainable source.
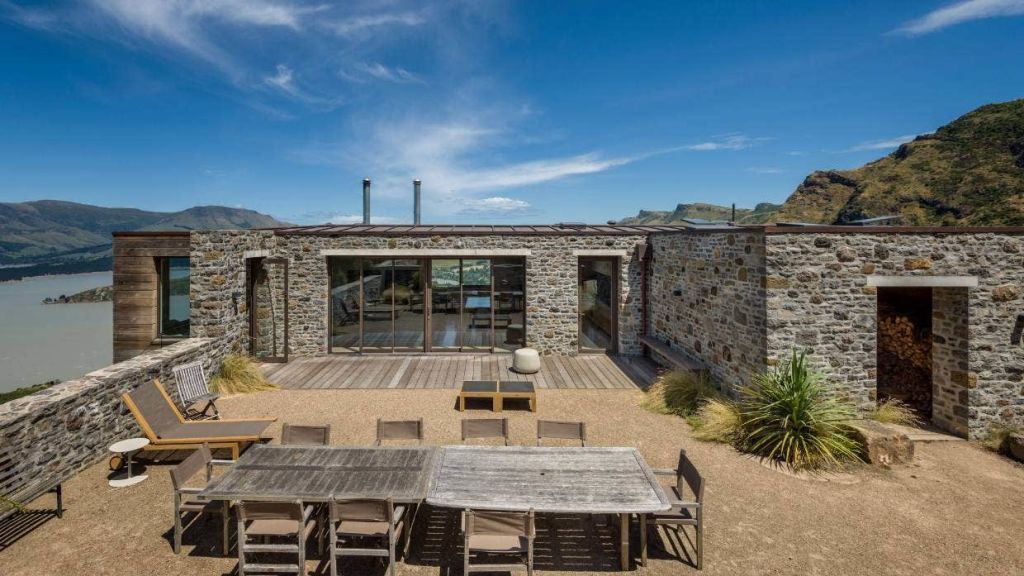
We recommend
States
Capital Cities
Capital Cities - Rentals
Popular Areas
Allhomes
More
