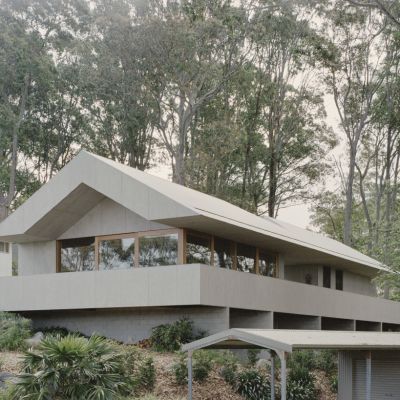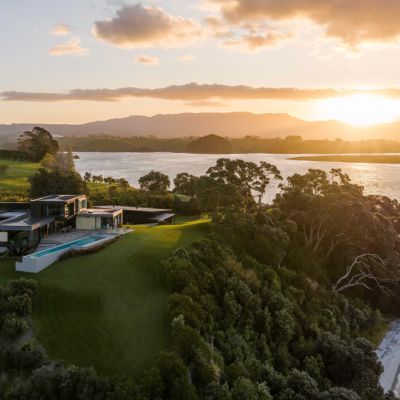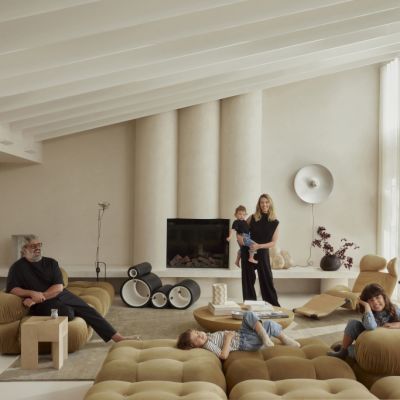Balwyn beauty: A melding of minds creates design magic in this revamped mid-century home
If homes had human characteristics, 97 Yarrbat Avenue would be like that sanguine friend who is always impeccably turned out and tuned in; steeped in all manner of influences to arrive at a well-rounded form.
Built in 1970 and designed by J. Dale Fisher, this house is a stunning work of flow and feel. It’s generous but without ostentation, considered but not mannered, and imbued with that unmistakable mid-century style.
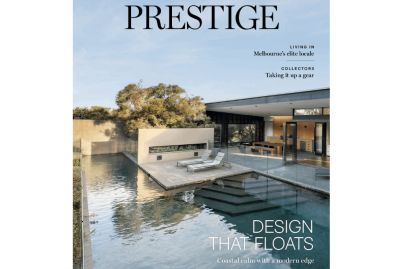

Fisher’s son Dale, now principal of the family architectural practice, says his late father’s mid-century residential work was always focussed on quality.
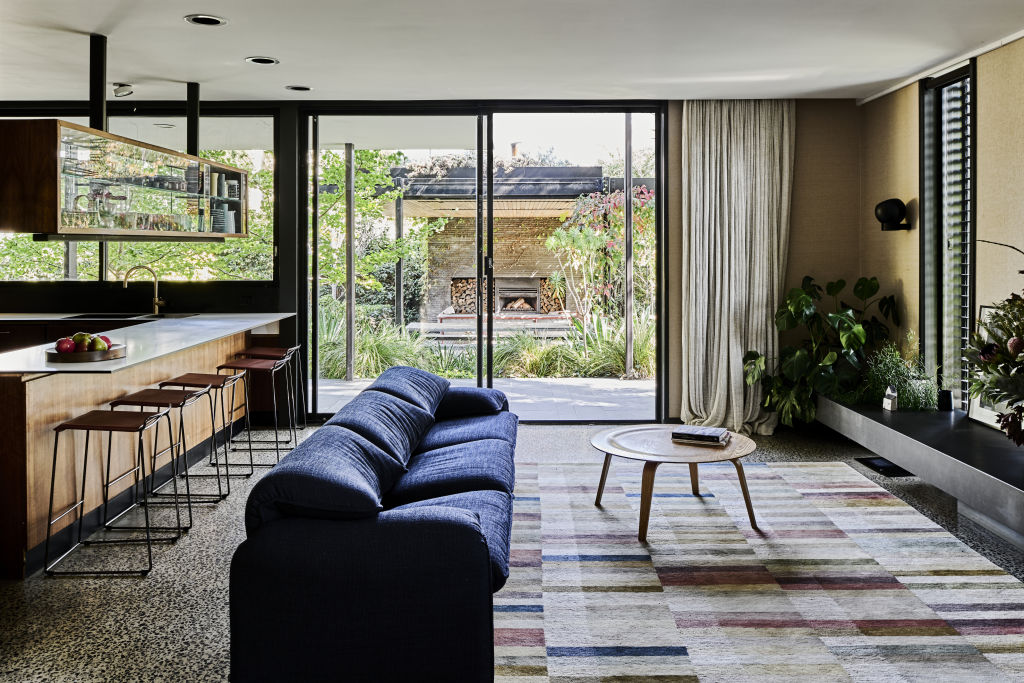
“Dale went to the trouble to incorporate good design in his projects,” Fisher says. “He was interested in geometry and proportion, the quality of light and colours.
“It’s such a joy when that theme, that legacy, is still embraced and respected by those following.”
Enter current owner and architect David Neil. Retaining the essential shape of the footprint, meticulously sourcing materials or refurbishing old ones and matching colour schemes, Neil’s respectful restraint here is enlightening.
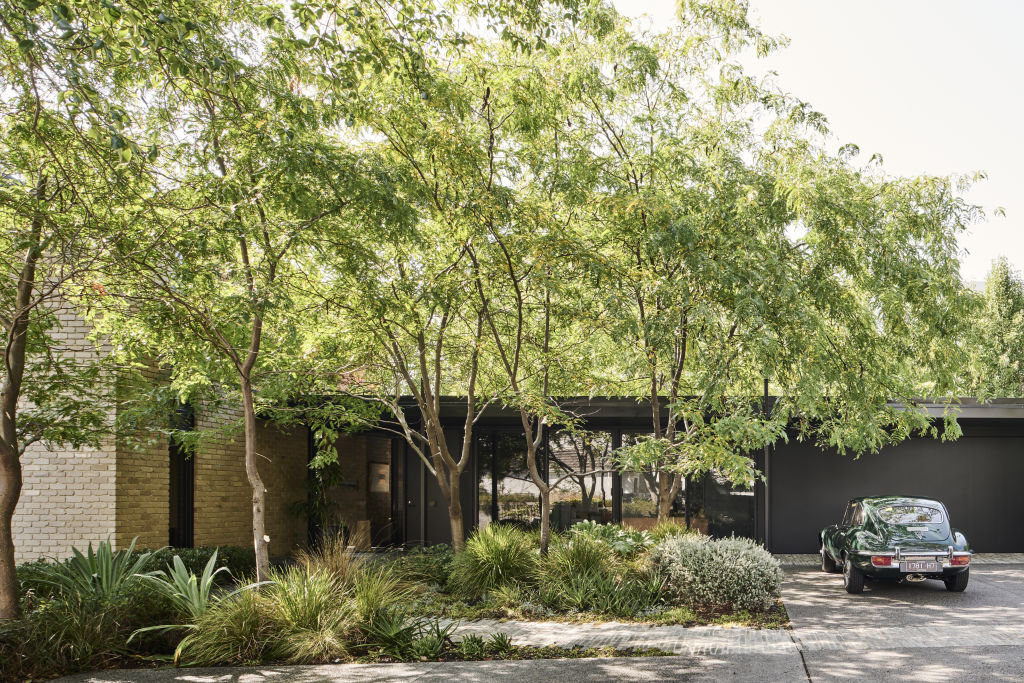
“Nothing had been done since it was built but the house was elegant, sophisticated, well-resolved and simple,” Neil says. “We wanted to preserve that feeling that you could be walking into something original.”
The bathrooms are a particularly excellent example of the care taken. New Japanese tiling is beautiful against the original marble vanities, which were all carefully removed and then replaced atop new cabinetry.
“The bathrooms needed immediate attention, but elsewhere we retained all the key joinery units – the kitchen cabinetry too,” Neil says.
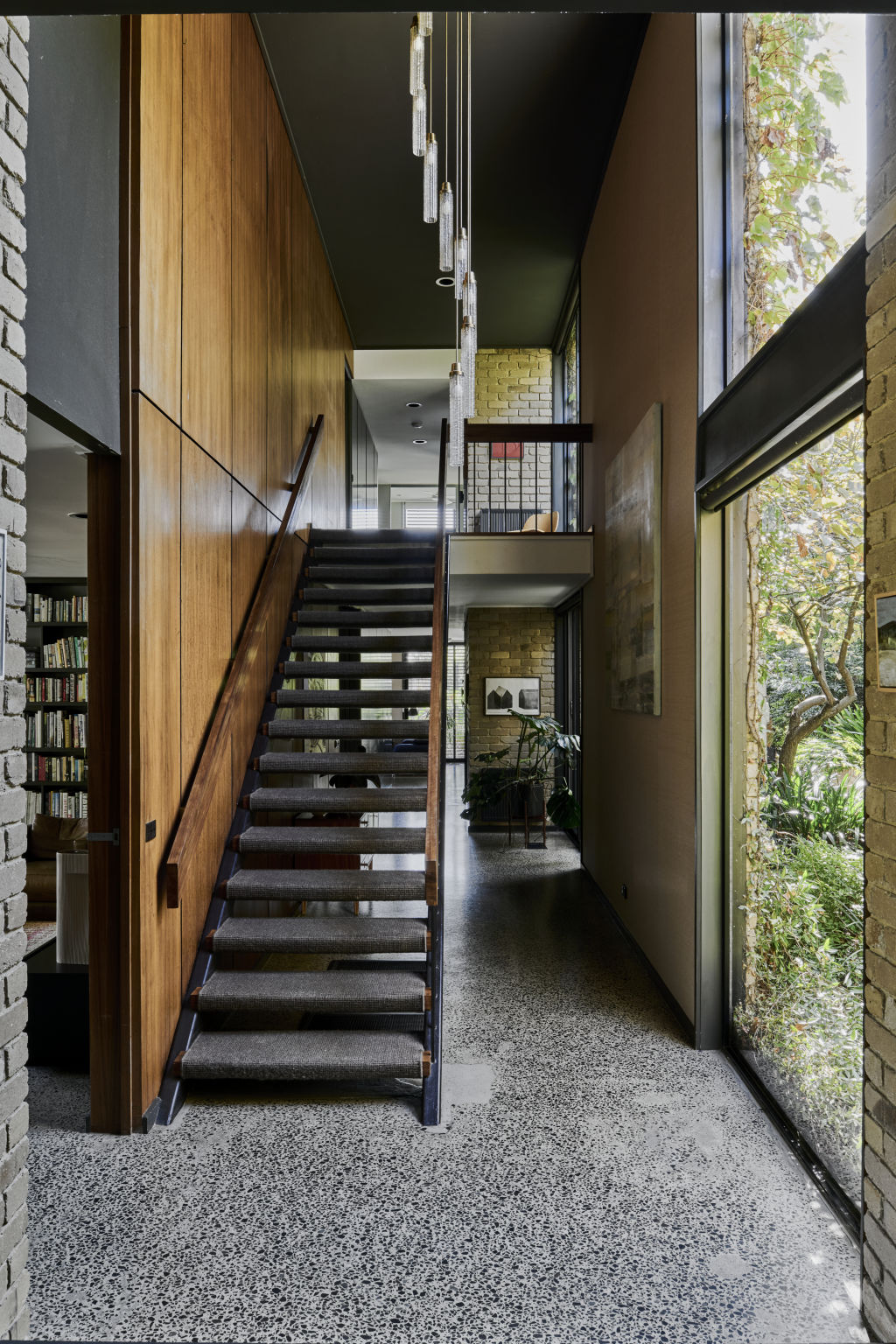
To hear of the respectful treatment was a joy to Dale Fisher snr who, in a warm twist to this singular design tale, had a serendipitous meeting with Neil where they chatted about their shared love.
“Dale was so happy that they were able to connect,” Fisher says. “There was a real appreciation for how the Neils had incorporated their own extensions sympathetically.
The melding of minds across the eras is instantly on display upon entering here. It takes mere seconds to be engaged by the design magic.
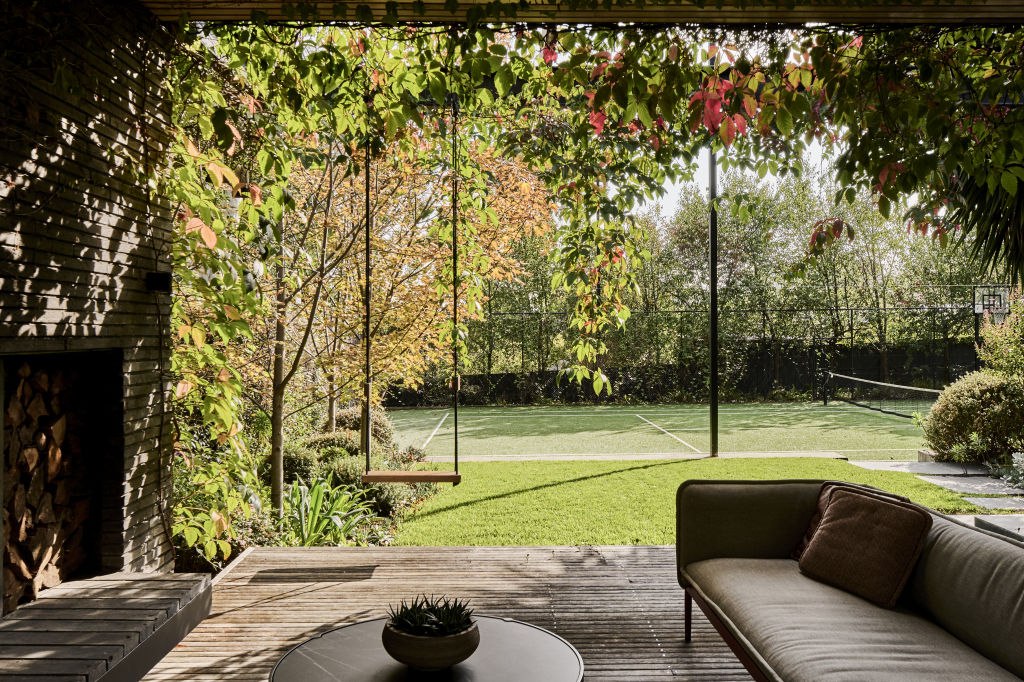
It happens as you pass through a low-slung section at the base of the curling, tree-lined drive.
Beyond a home office and garage you arrive at a glorious, glazed retreat looking out to the garden.
Behind here, two back-to-back, mirror-image bedrooms were carved out of existing storage areas by Neil to provide extra accommodation.
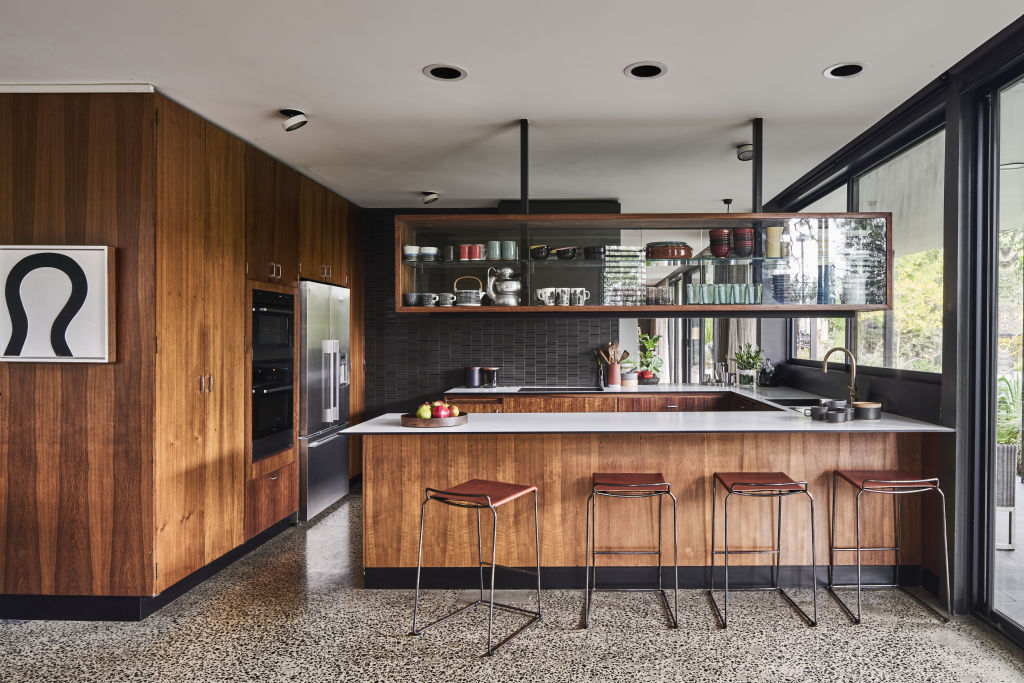
The pod-like spaces transport you straight to childhood, and you can imagine stealing away from the world here. They are pared-back perfection.
The main entry is at the far end of this section where, if you turn on your heel, the majestic heart of the home opens up before you – a soaring double-height volume allowing the staircase full, fabulous reign.
A house like this is made for autumn. A spectacular picture is the window that tracks up alongside the stairs, full of ruby-red leaves.
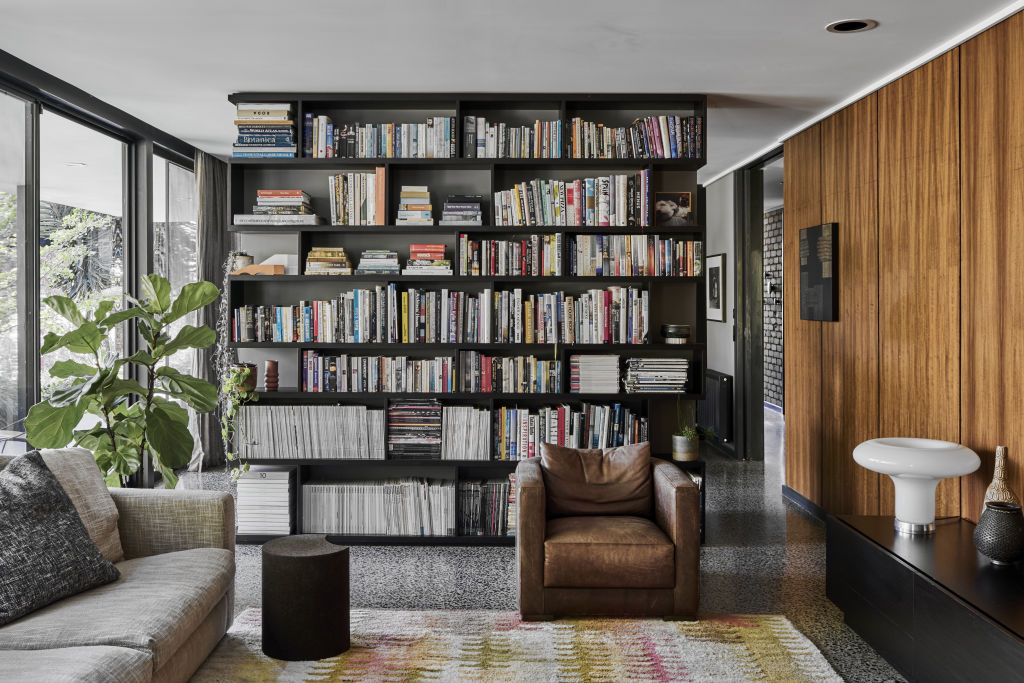
Opposite, a wall of black bean timber similarly climbs, its tone deep, rich, as solid as the leaves are ephemeral. It’s in these pure choices that design lives.
Polished concrete floors flow across into the central living area. This time that same black bean timber is illuminated by the wall of west-facing windows.
A central, ceiling-high, open-sided bookcase separates this warm space from the dining room behind.
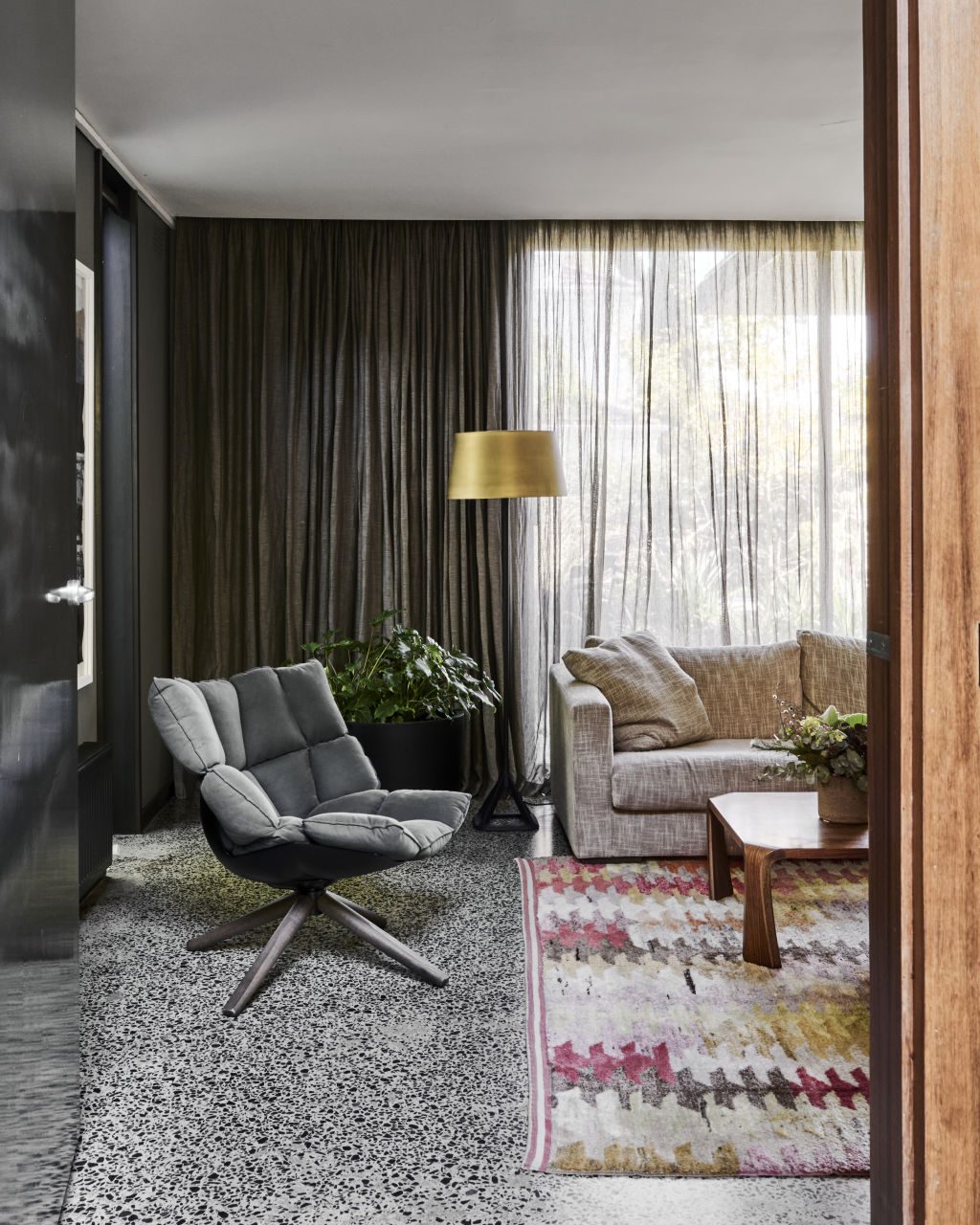
At the rear, another living room has a fire and garden views.
Behind it, the kitchen has been given a power boost by the array of modern appliances but the timber cabinetry, with its patina of august age, has been retained, sitting perfectly against the modish charcoal tiles.
Up those sublime stairs there are four bedrooms, two of which open onto the superb long balcony up in the air and trees.
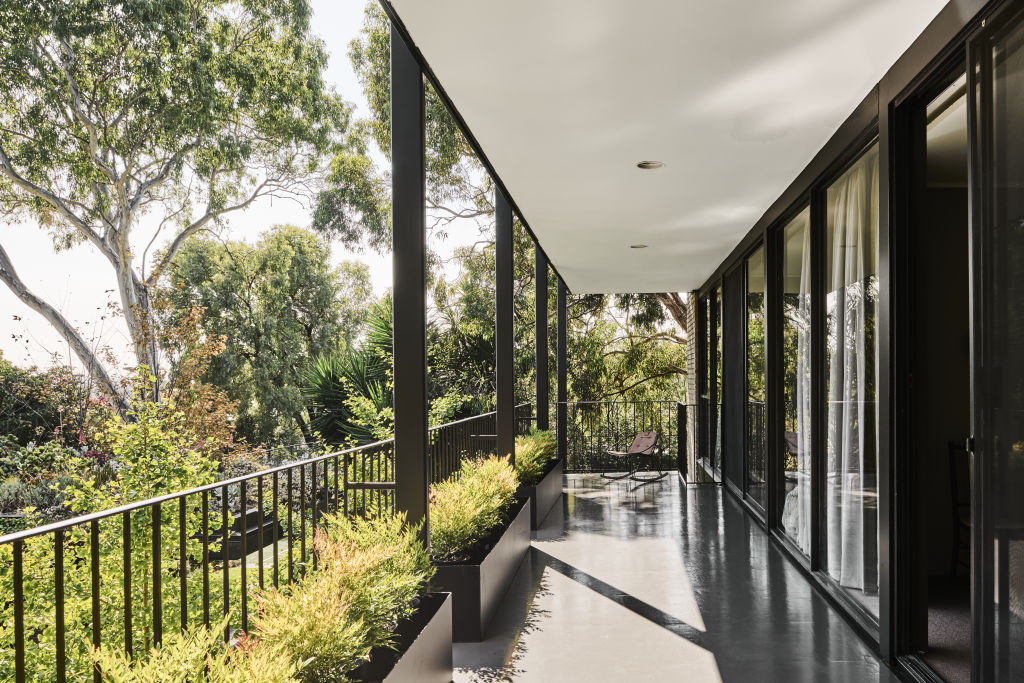
The beautiful main bedroom’s languid feel comes, in part, courtesy of this splendid terrace.
Outside, Neil has created a flourishing, framing oasis.
The west-facing horizon-edged pool is ingeniously edged in privacy-creating greenery. Adjacent, the new pavilion ends at a terrific outdoor hearth; across its covered top, a fabulous roof garden.
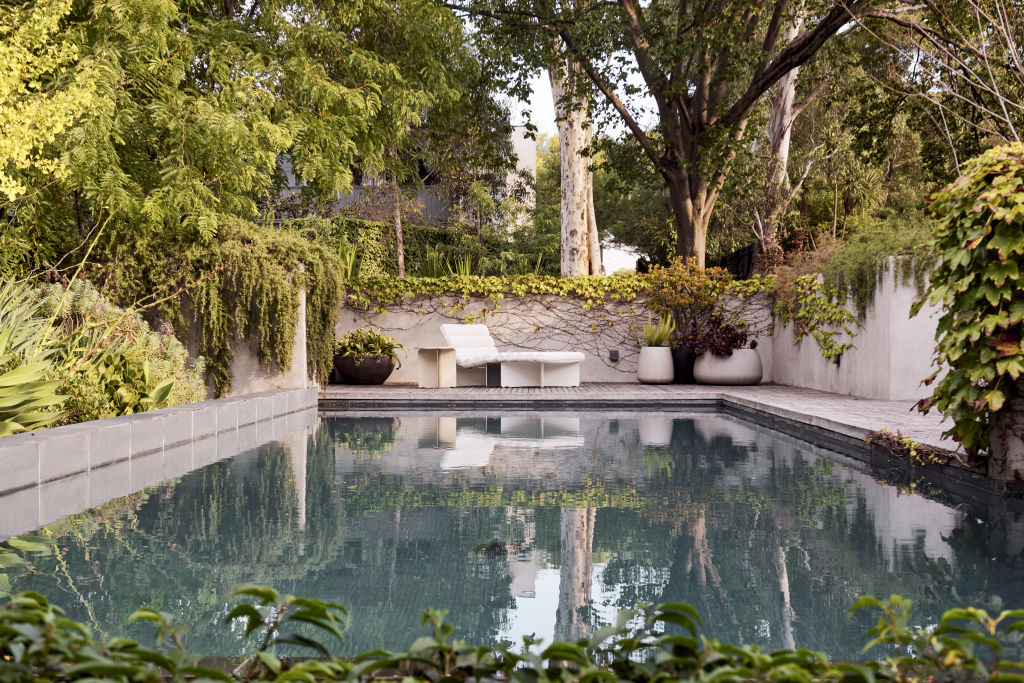
Mature trees and a tennis court are yet more examples of the old sitting easily aside the new.
“Every decision we made was with respect to what was already here,” Neil says of this biscuit-brick Balwyn beauty.
What a thoughtful eye on the past and an enduring gift to the future. One of the best Melbourne houses we’ve ever seen.
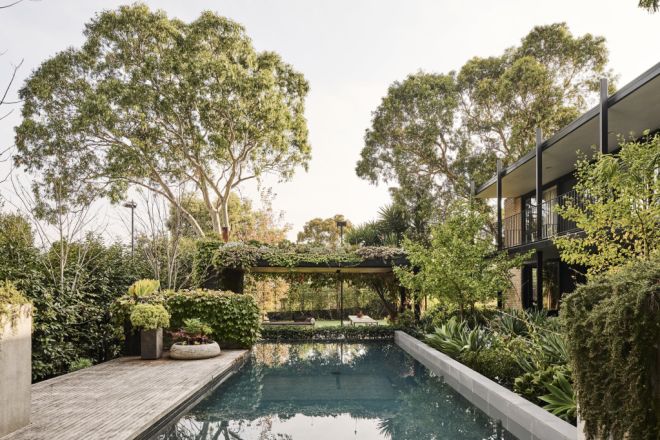
Price guide: $5.7 million-$6 million
Auction: May 11
Agent: Kay & Burton Boroondara, Sam Wilkinson 0400 169 148
“Such a thoughtful and timeless modernisation of a mid-century classic. The native garden landscape creates an incredibly private sanctuary,” says agent Sam Wilkinson from Kay & Burton Boroondara.
We recommend
We thought you might like
States
Capital Cities
Capital Cities - Rentals
Popular Areas
Allhomes
More
