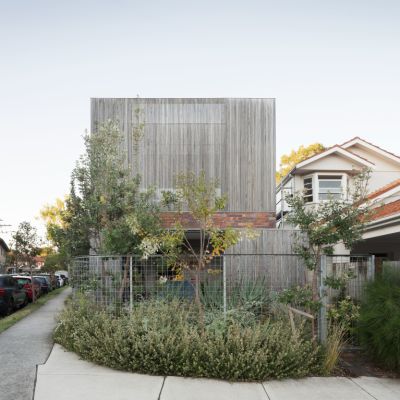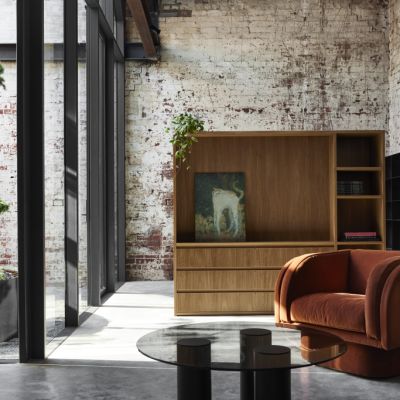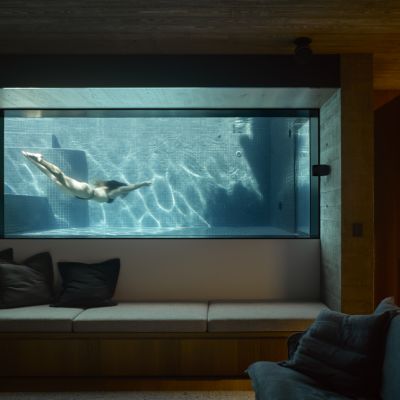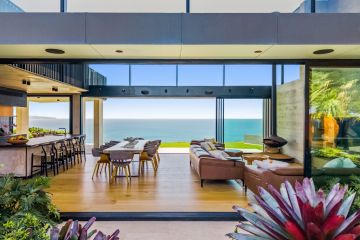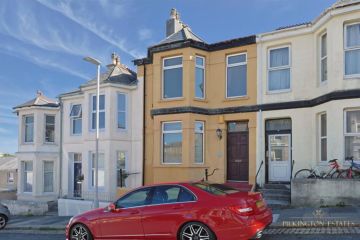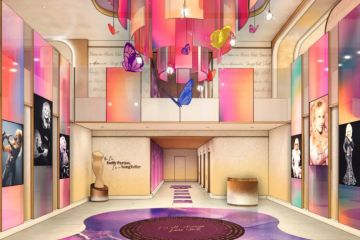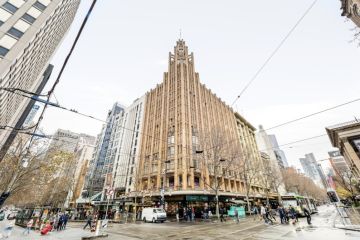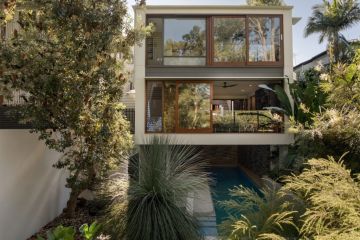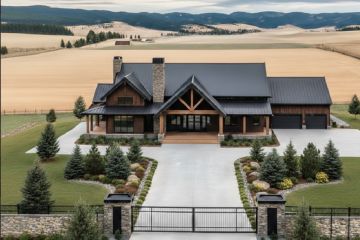'Beautiful bones': Inside a reimagined 1930s Bellevue Hill home
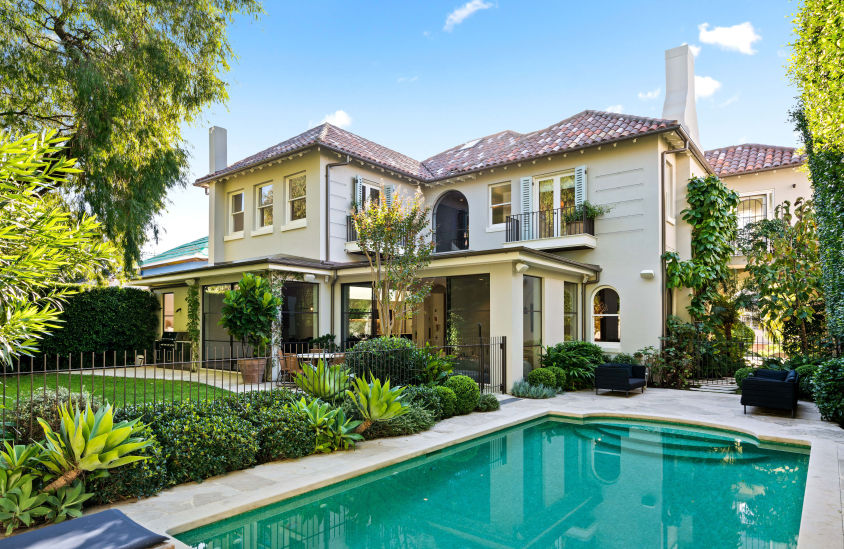
When the owners of a classic 1930s family nest in an exclusive cul-de-sac in Sydney’s Bellevue Hill commissioned architect Luigi Rosselli for a renovation, he wanted to make sure he pleased them and kept happy the ghost of the house’s original designer, should he be watching.
“The house was designed by a brilliant, quite unique architect,” says Rosselli, who inspected the original plans of Alan Edgecliff Stafford to understand better the architect’s vision. “He left me beautiful bones to work with.”
He singles out the eye for detail and craftsmanship of the woodwork, best shown in the fireplace and mantle, wall panelling, coffered ceiling and door frames – all of which Rosselli retained and restored.
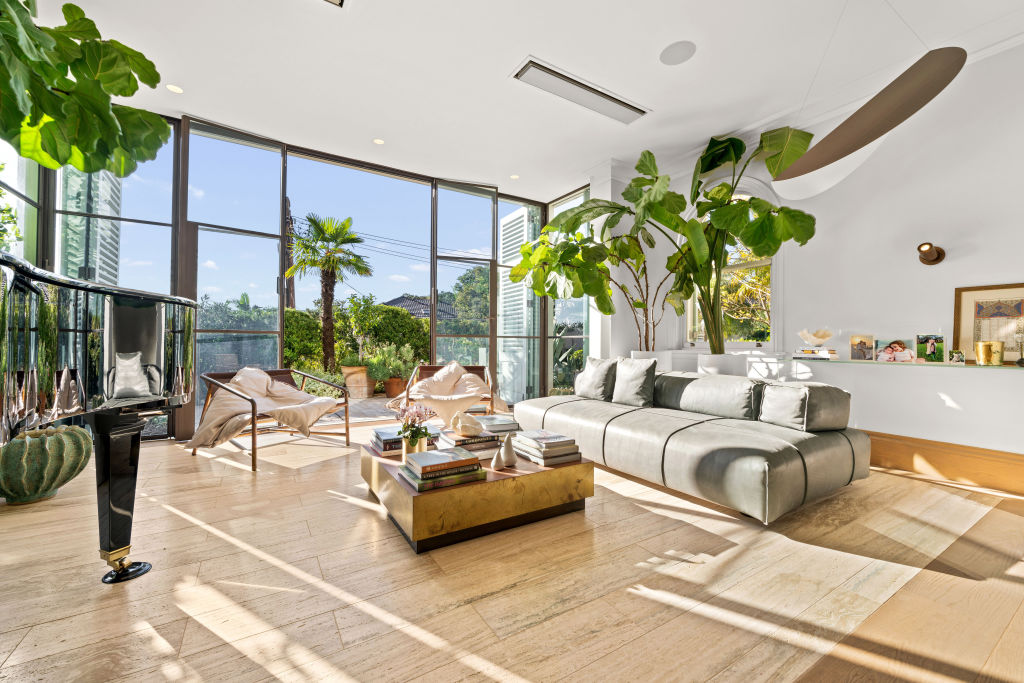
Rosselli says the house is very much an example of its time, with its roots planted in classical architecture – a period then emulated by Stafford returning from the Mediterranean.
Here, we see those roots in the property’s wonderful front loggia (vaulted gallery), arched windows and doors, and Roman roof tiles, which give the whole place a touch of golden-years Hollywood glamour.
But Rosselli says the house was also compartmented “like a kind of rabbit warren”, with pokey rooms behind doors and small windows opening to the garden.
With the help of interior designer Romaine Alwill and his own firm’s project architect Jane McNeill, Rosselli updated the home to meet the needs of contemporary family living.
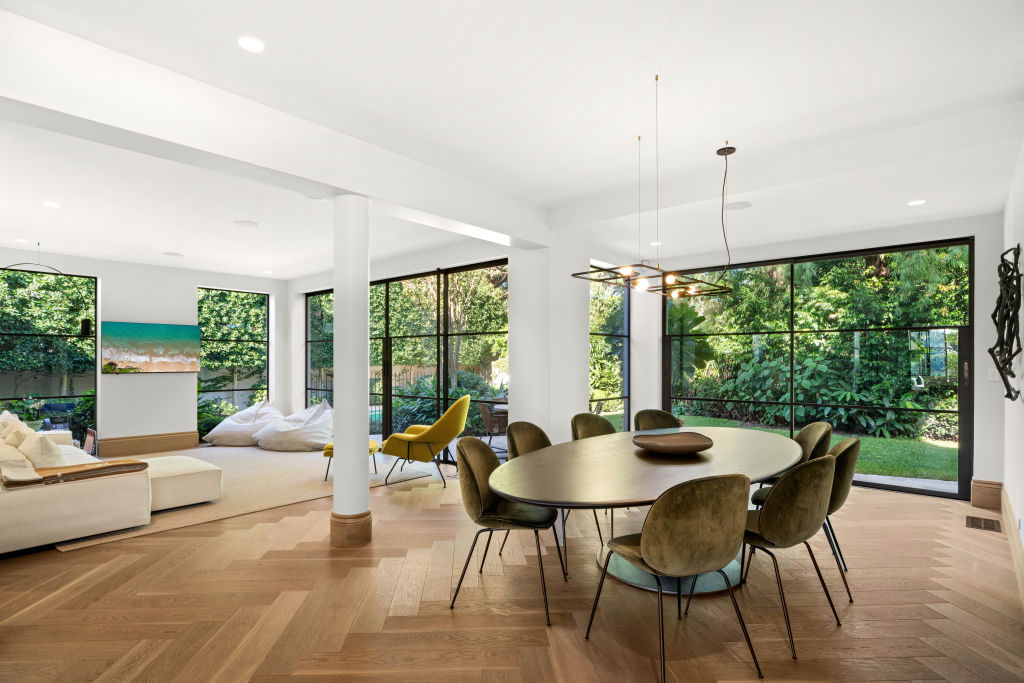
“My focus is to pick the qualities of an old building and amplify them to fit into today’s context,” he explains.
He opened up the interiors, particularly at the rear of the ground floor, to create more casual living-dining areas and a sunroom, all with expansive floor-to-ceiling, steel-framed windows, which helped to embrace the lush new garden from Redfern landscape designer Myles Baldwin.
Rosselli also used a skylight to funnel more light through the core of the house from the first to the ground floors.
But his input went further, adding a layer of modern sophistication to the existing grandeur. This included new timber features, such as a chevron-patterned parquetry floor from Austrian oak.

In addition, Rosselli reimagined the original stairs, creating a new sculptural curve through the top half, which wound up to the first floor.
He repeated the design in a winding Venetian plaster staircase to a new retreat-styled attic built into the roof cavity, with striking dormer windows taking greater advantage of the iconic views of Sydney Harbour Bridge and the Opera House afforded by the property.
On the upper floor, Rosselli created a stunning en suite bathroom to the main bedroom, with a free-standing bath in the middle of the space.
“You can imagine stepping out of it,” Rosselli says. “It’s like the famous Botticelli painting The Birth of Venus.”
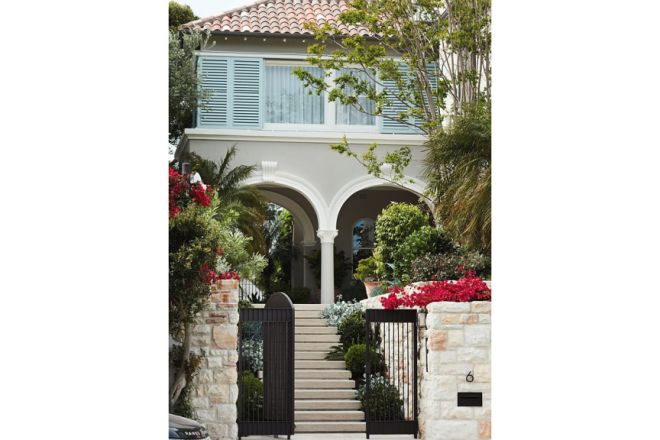
One of Rosselli’s favourite features and triumphs was the loggia, which he transformed from a driveway to a pedestrian thoroughfare with a set of hand-cut stone stairs that climb from a new front gate to the portico entrance and carry through to a swimming pool Rosselli also designed.
The rear garage was demolished and a new one was built into the slope at the front of the house, which required the sandstone wall to be reconstructed.
So, what would the ghost of the architect think? “If he returned to this life and visited the house again, I feel he’d be happy and proud of it,” Rosselli says. “That was my goal, basically, to take the work of a talented architect and make it shine.”
We recommend
We thought you might like
States
Capital Cities
Capital Cities - Rentals
Popular Areas
Allhomes
More
