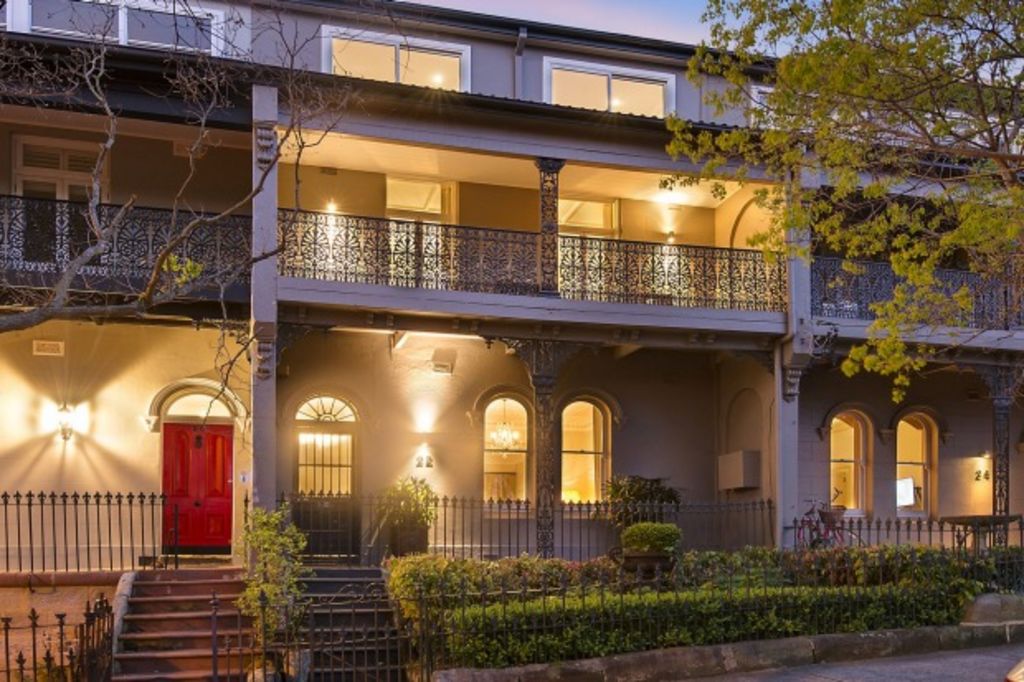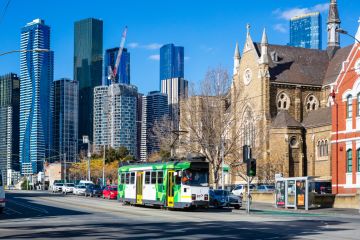Beauty is in the detail of McMahons Point terrace

Apart from the sheer size of this Victorian terrace, it’s the attention to detail that really impresses.
After converting the property from three apartments back into one grand home, the owner spent considerable time choosing fixtures and finishes that would spell refinement.
In the adjoining formal lounge and dining rooms French antique crystal chandeliers and Belgian linen curtains add class in a space that already boasts soaring ornate ceilings with cut-out cornices, two Jetmaster gas fireplaces and glossy timber floorboards.
In the kitchen you’ll find extensive storage, twin Gaggenau ovens, a Barazza gas cooktop, benchtop lighting and handmade pewter door knobs. Marble benchtops and splashback are the icing on the cake.
The laundry is tucked behind solid timber doors opposite the kitchen, and a guest powder room makes good use of the space under the stairs.
The kitchen overlooks a casual living area with built-in cabinetry, heated limestone floors and ducted airconditioning. This space opens through steel bi-fold doors to the north-facing courtyard garden. Boasting a covered terrace with strip heating, a built-in barbecue and built-in seating, the courtyard is framed by well-established jasmine and provides access to a hidden clothes line and secure parking for one car, accessed via the rear lane.
More special features can be found In the master bedroom upstairs where the walk-through wardrobe has solid American oak doors fronted with custom-made antique mirrors and crystal knobs. The en suite comes with a freestanding cast iron bathtub, a double shower, twin vanity with limestone benchtop and a decorative fireplace.
The bedroom itself has expansive shelving around a Jetmaster fireplace, pure-wool carpet and access to a lacework balcony with a leafy outlook.
There are two more bedrooms on the mid-level, divided by a small sitting room or study. One of these bedrooms has a compact en suite and there is also a family bathroom with a shower over the bath and mirrored cabinet storage.
On the upper level a generous living room offers filtered views over Berrys Bay to the city skyline, and access via a pull-down ladder to a large attic. There is also a fourth bedroom with a built-in wardrobe, a built-in desk and a modern en suite. This level would work well as a teenage retreat or guest accommodation.
The owner says: “I absolutely adore the outdoor room. It allows garden entertaining in a cool covered space surrounded by star jasmine. It’s a special part of our home that connects the house to the garden with real style.”
Room for improvement: Install a skylight in the kitchen.
22 Union Street, McMahons Point
$3.8 million +
4 bed 4 bath 1 car
Built circa 1883; renovated 2011
Land 246 square metres
Inspect Sat and Wed, 1.15pm-1.45pm
Auction November 5
Agent LJ Hooker Lower North Shore, 0411 875 022
Need to know:
Last traded for $2,175,000 in 2006
Highest recorded house price in McMahons Point (past 12 months): $6.25 million for 93 Union Street in February 2015
Average price for houses $2,764,666
Recent sales:
$3,575,000 for 24 Union Street in June 2015
$3,905,000 for 18 Queens Avenue in February 2015
$4.1 million for 80 Blues Point Road in March 2015
Source: Domain Group
Surrounding area:
Surrounded on three sides by water yet only a couple of kilometres from the CBD, McMahons Point is a magnet for city and North Sydney workers who want a quick commute from idyllic surrounds. A growing collection of cafes and restaurants isn’t hurting the suburb’s appeal, which broadened with the opening of the Harbour Bridge in the 1932.
Serviced by bus and ferry with trains at nearby North Sydney station.
Houses make up about 35 per cent of dwelling stock, but appear to be tightly held and snapped up quickly when listed. As Domain went to press our House of the Week was one of only two houses on the market.
We recommend
We thought you might like
States
Capital Cities
Capital Cities - Rentals
Popular Areas
Allhomes
More







