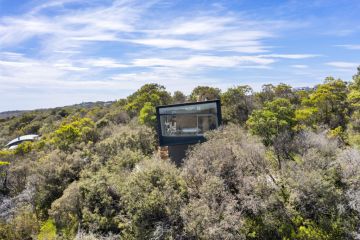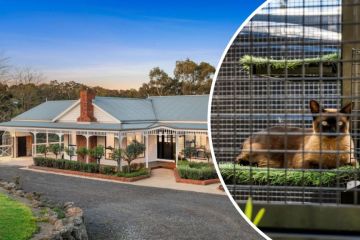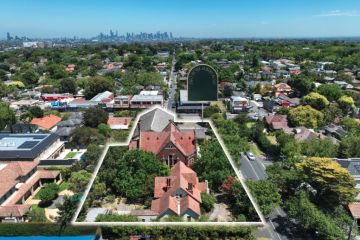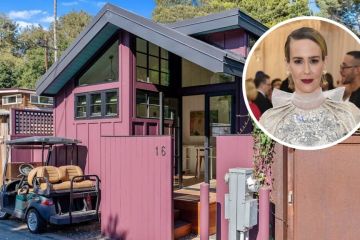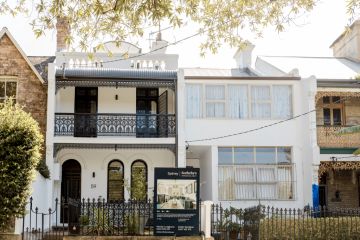Canberra architecture: Inspiration draws on Japanese staple
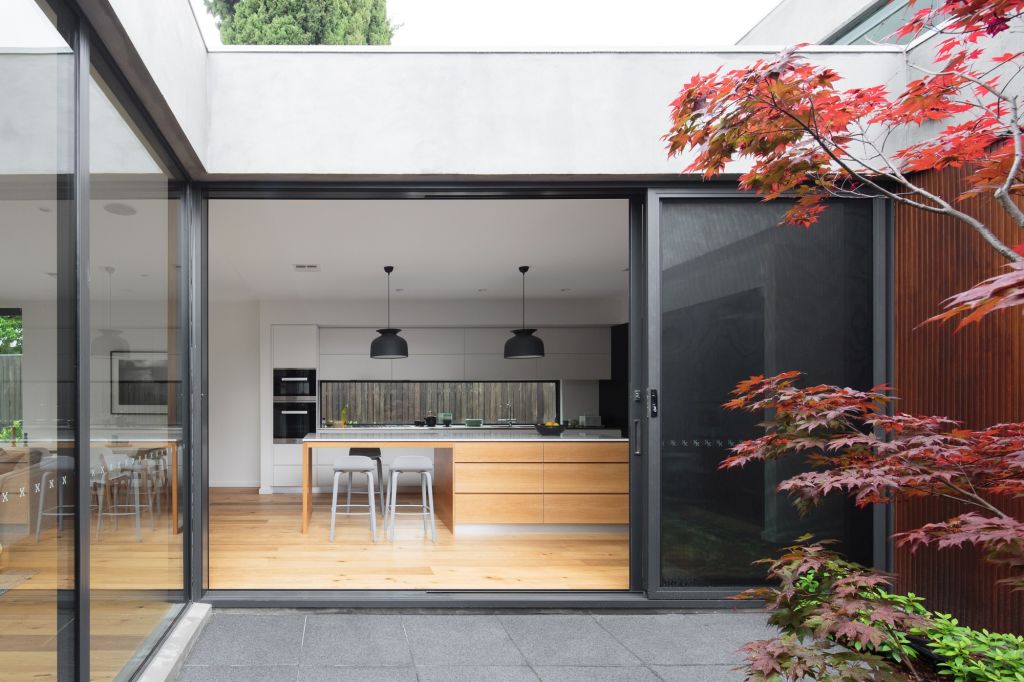
Who: Paul Tilse, of Paul Tilse Architects
Where: Bentham Street, Yarralumla
What: Innovative townhouse small-scale living
For many, the opportunity to build a home can come in the form of an overwhelming undertaking but for Canberra architect Paul Tilse, the chance to build his own home came in the form of an experiment.
“I was keen to build a small house in Yarralumla to be closer to the office and a block came up in the same street zoned for two dwellings, which was perfect,” he says.
Admittedly Tilse was well equipped for the task, being the owner of his own architecture practice, Paul Tilse Architects. Nonetheless, his approach was one of enthusiastic curiosity, and his project evolved into the construction of two side-by-side townhouses, with one to be his home.
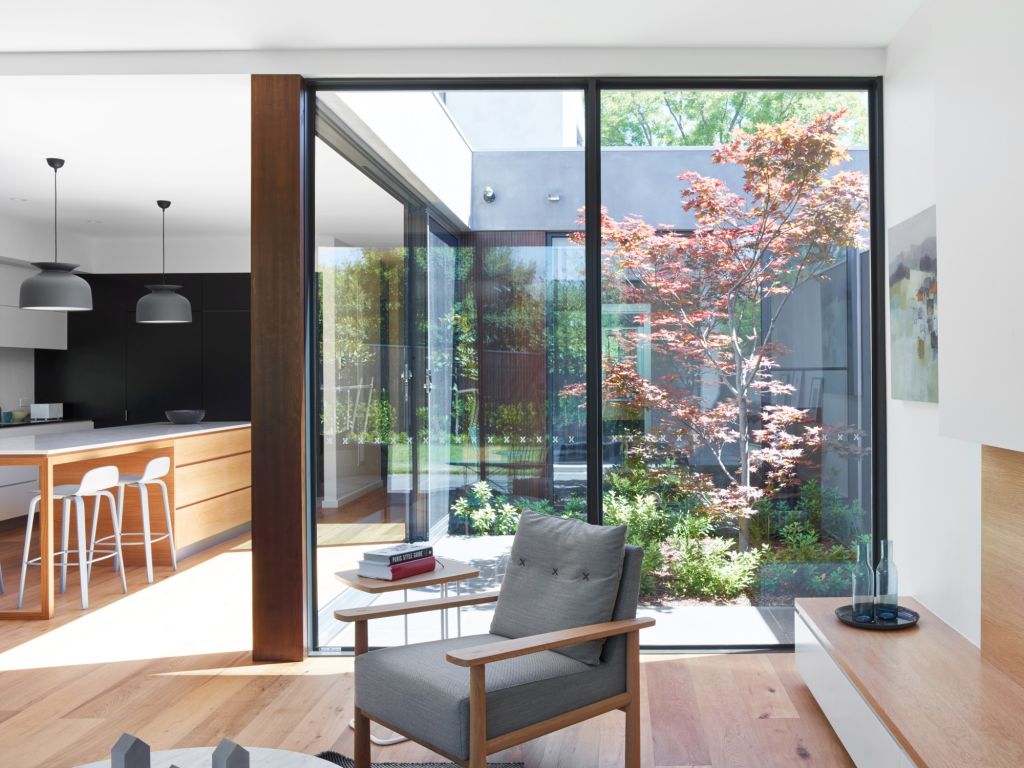
“Bentham Street presented us with an opportunity to experiment with the townhouse model to see what interesting spaces we could achieve within the constraints of the site and current planning rules,” he says.
With the widespread attention on Canberra’s “suburban sprawl”, the hot topic among the property and design industry is the need for smarter housing solutions.
“When we started the design process we were inspired by small houses projects that explored interesting ways to overcome size constraints,” says Tilse.
He and his team of experts looked for inspiration in the methods of larger cities and other cultures, for how they tackled similar limitations.
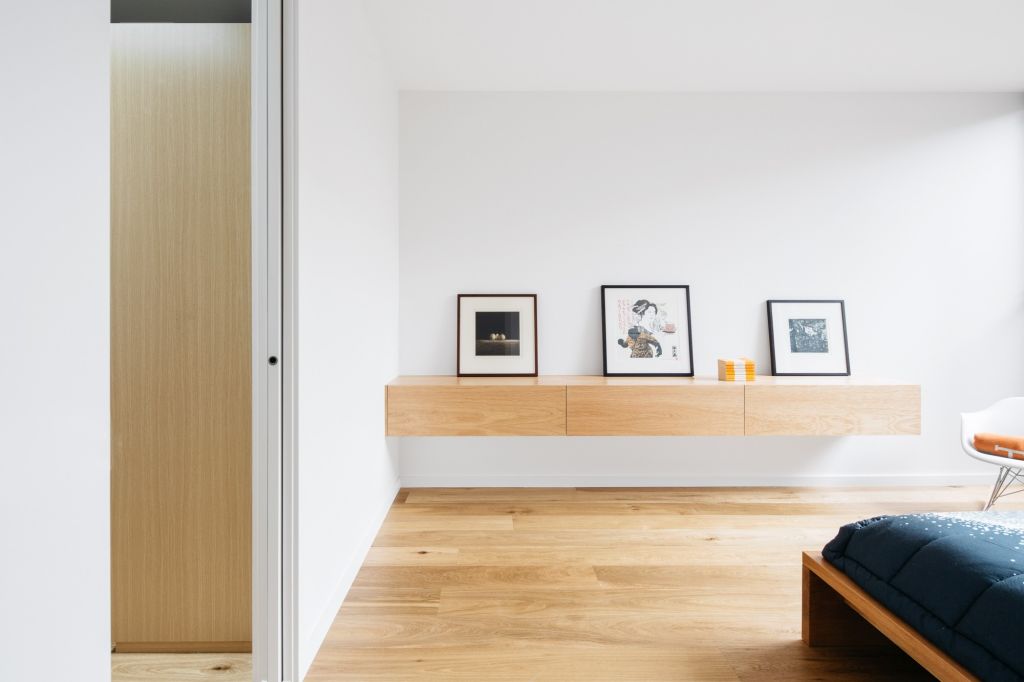
“Sydney and Melbourne terrace house extensions on tight blocks were opened up to bring in light and create a feeling of space,” he says.
Much like these iconic terrace houses, the Bentham Street townhouses possess an air of intrigue as to what lies behind their facade.
The external appearance is characterised by an austere simplicity, with natural un-painted cement render and aluminium windows, softened by warm-toned timber panels.
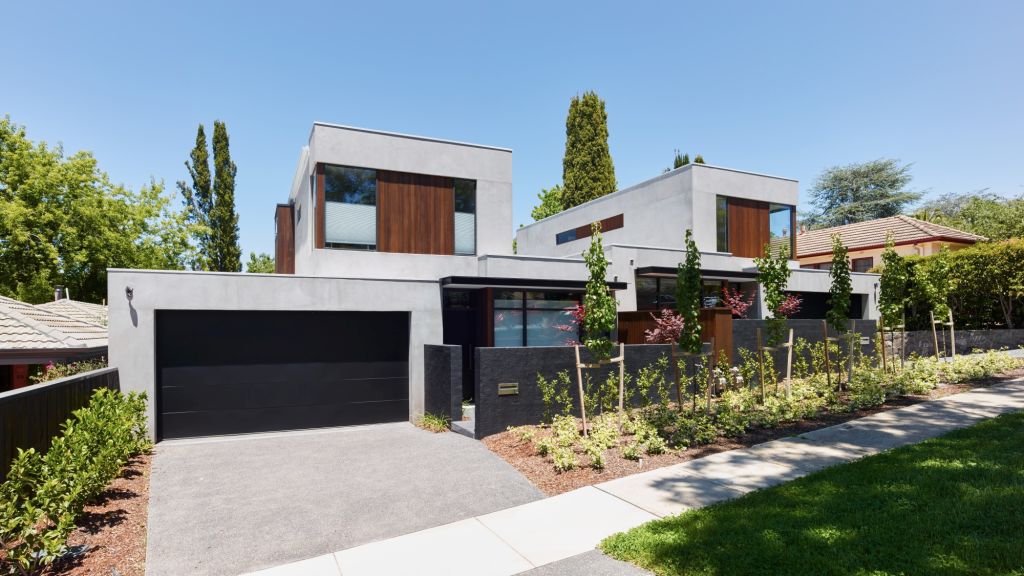
Upon entering, you are met with a smaller living room at the front of the house which separates the street from the main bedroom and an expansive open-plan kitchen, dining and living area towards the rear of the block. An oak staircase leads up to the first floor comprised of two additional bedrooms and bathroom.
The orientation of the block, which faces north to the street, was one of the main challenges of the project.
“It provided ample sun into living areas at the front of the house,” Tilse says.
“However, we also needed sun into the second living, dining and kitchen areas towards the rear of the block.”
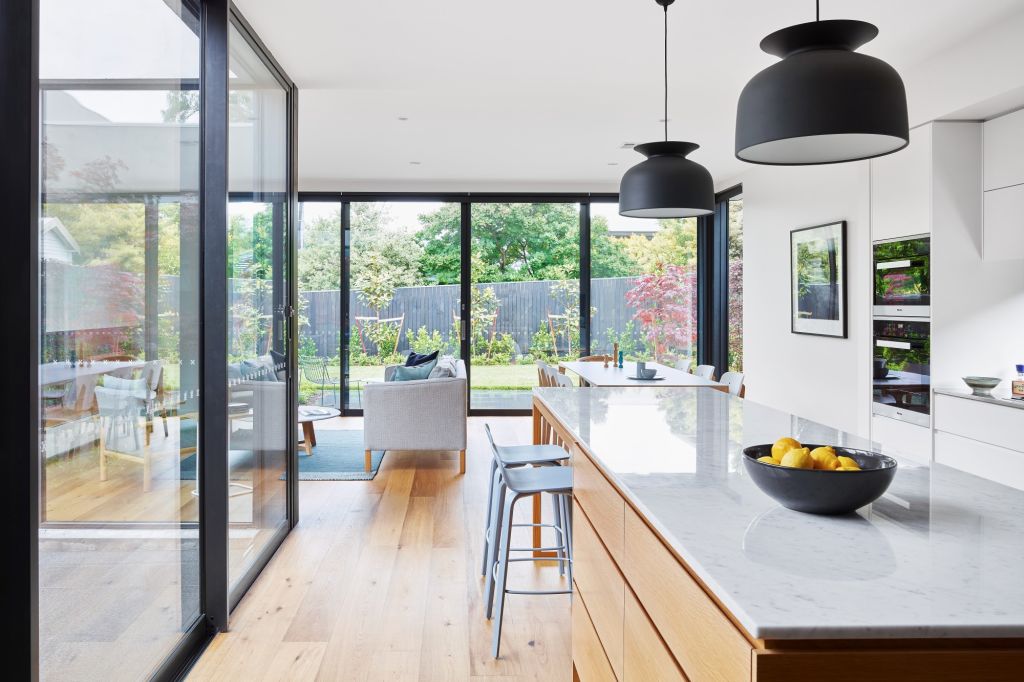
For this, inspiration was gleaned from traditional Japanese houses, which are typified by capitalising on light and nature through internal courtyards.
“The focus on garden spaces in Japan visually extend living areas outwards, so a central garden courtyard became the main design element of the house,” Tilse says.
“A large Japanese maple is visible as you move through the living areas and main bedroom with large sliding glass doors in each room opening onto it.
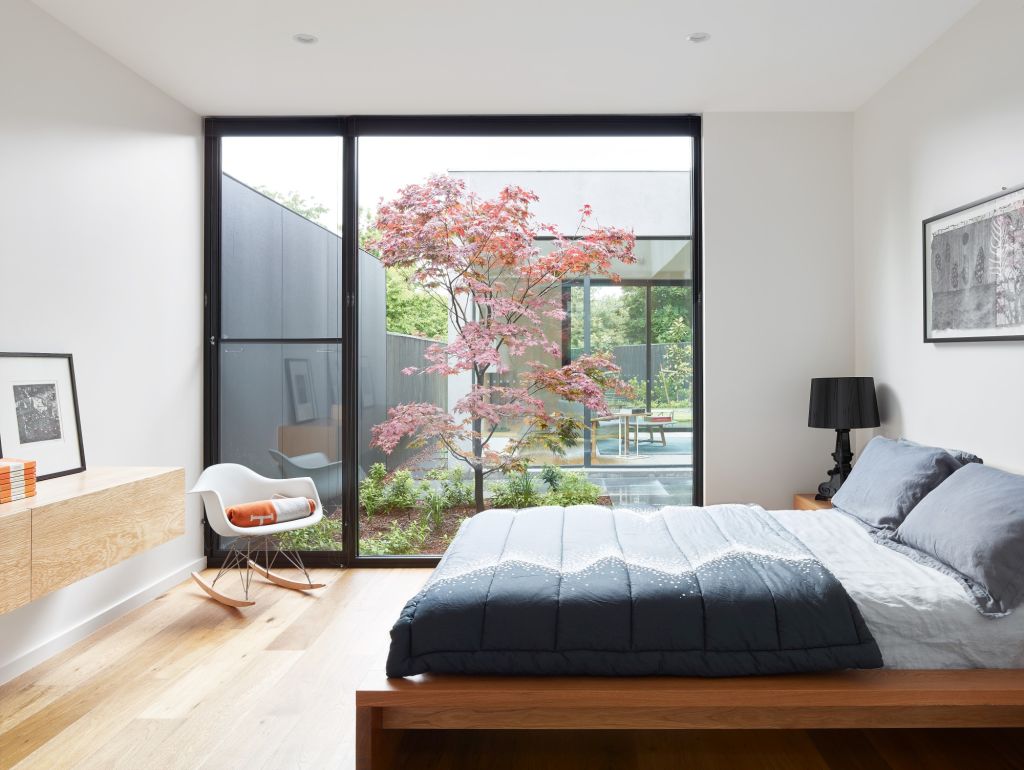
“Windows heights were extended to the ceiling and roof eaves were cut back to allow for maximum sun to stream through the courtyard and into the house.”
Paul Tilse Architects’ interior designer Vanessa Hawes says the architectural and interior design as seamlessly integrated.
“The exterior palette when viewed across the courtyard from the internal living spaces becomes as much a part of the interior palette as the oak flooring and timber veneer joinery,” she says.
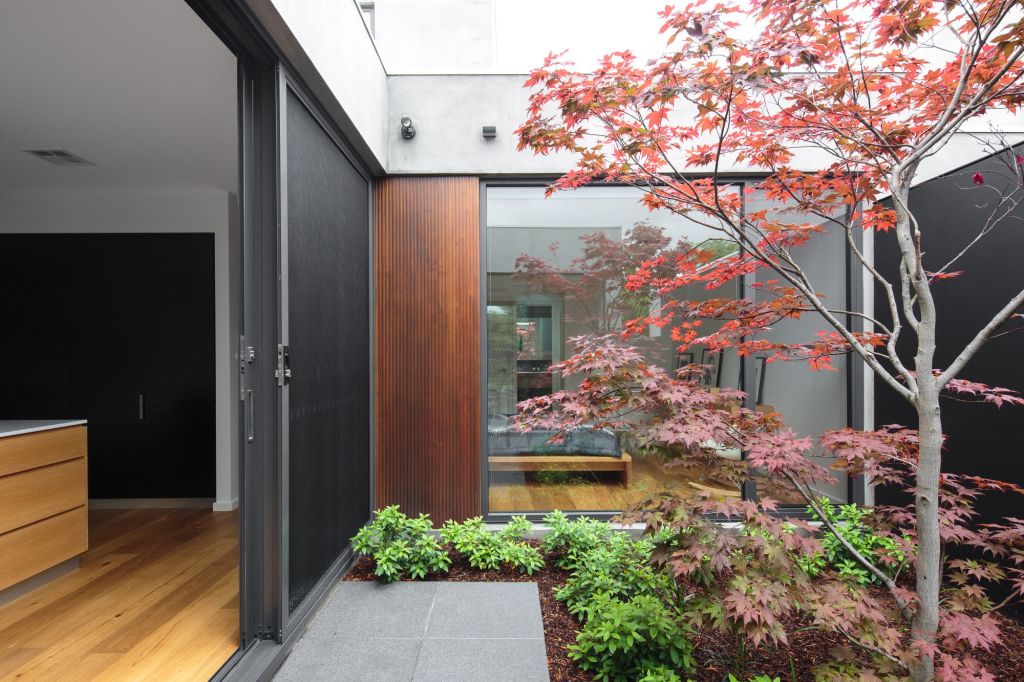
“Materials were also used both externally and internally such as the cedar cladding flowing from inside to outside.”
The Bentham Street townhouses demonstrate that small-scale development does not need to compromise space or connection to nature. The answer lies in thinking outside or, perhaps in the case of Bentham Street, inside the box.
We recommend
We thought you might like
States
Capital Cities
Capital Cities - Rentals
Popular Areas
Allhomes
More
