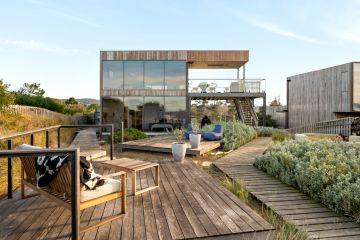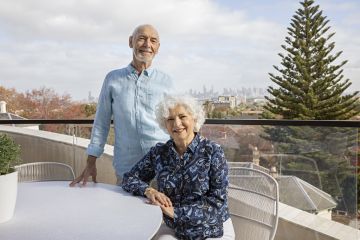The best and most exciting Australian architectural attractions coming to a city near you
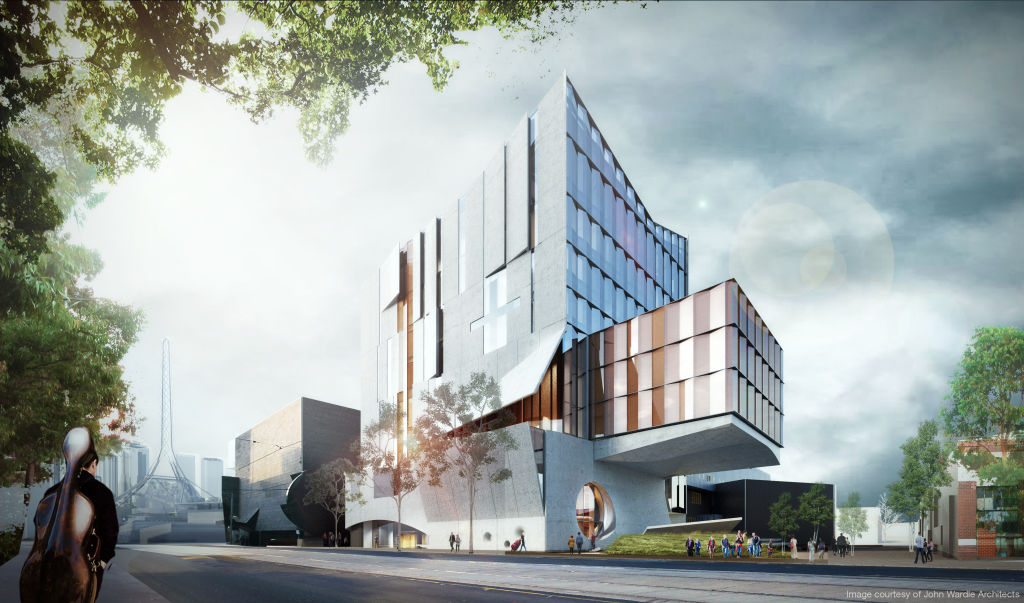
If last Friday’s curtain-raiser for the four-day Sydney Architecture Festival was to trumpet that Australian-made architecture was doing great, the presentation of 20 new or completing projects nailed the brief.
The buzz and collegiate enthusiasm in a sold-out auditorium of mainly black-clad and mainly NSW architects, for mostly commercial projects, was solid endorsement of the ambition of Architecture Symposium co-curators to “give a voice to Australia’s world-class architects”.
Up for discussion were projects often startling in their originality, or site, and purpose responsiveness. Works, according to curator Angelo Candalepas, which “affect the lives of more than private households”, and projects that demonstrate that Australian architects are worthy of being “regarded as the equals of those who are working internationally”.
In Sydney, in the redeveloping Green Square industrial quarter of Alexandria, two big new structures by name firms are in close proximity, yet couldn’t be more different from each other.
In the arched monumentality of the Sydney Trains Rail Operating Centre, Smart Design Studio’s William Smart explained how he and project collaborator Jacobs had “referenced railway buildings, including the tunnels and bridges, of a bygone era”.
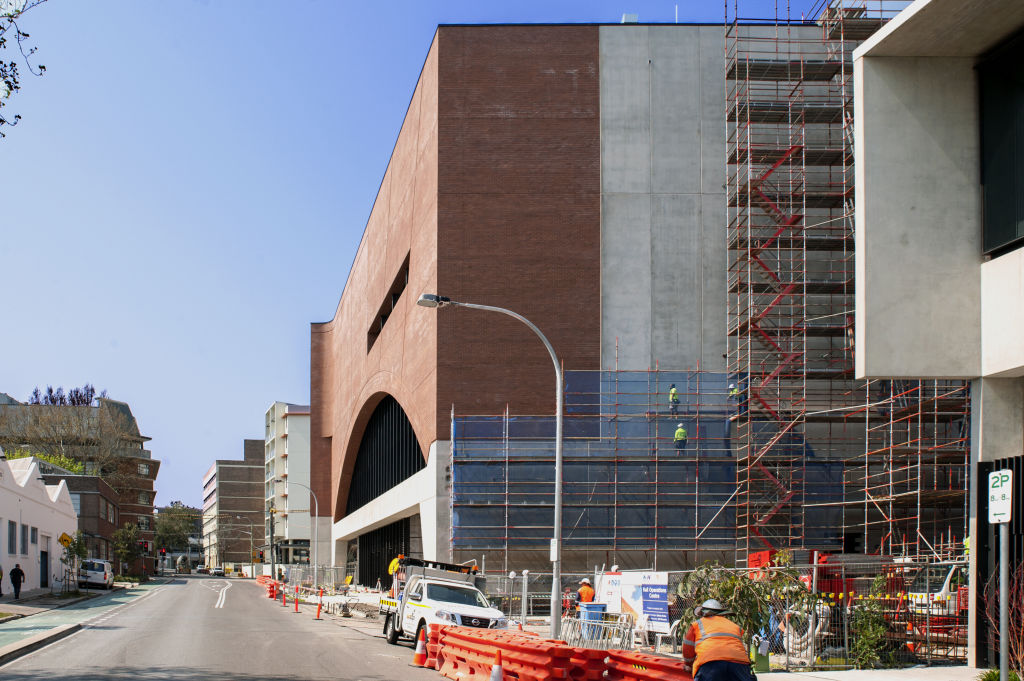
Operational from next year, the 3000-square metre fortress-solid structure, with two red-brick faces and most of its bulk in the upper portion behind metre-thick walls – “to be blast resistant” — is remarkable in its “singularity” and “dominated” by two large arches; one 64 metres wide, the other 42 metres, Smart said.
Appearing almost weightless in the upper-level volume of its double-skinned polycarbonate cladding is the nearby Tzannes’ Dangrove Art Storage Facility.
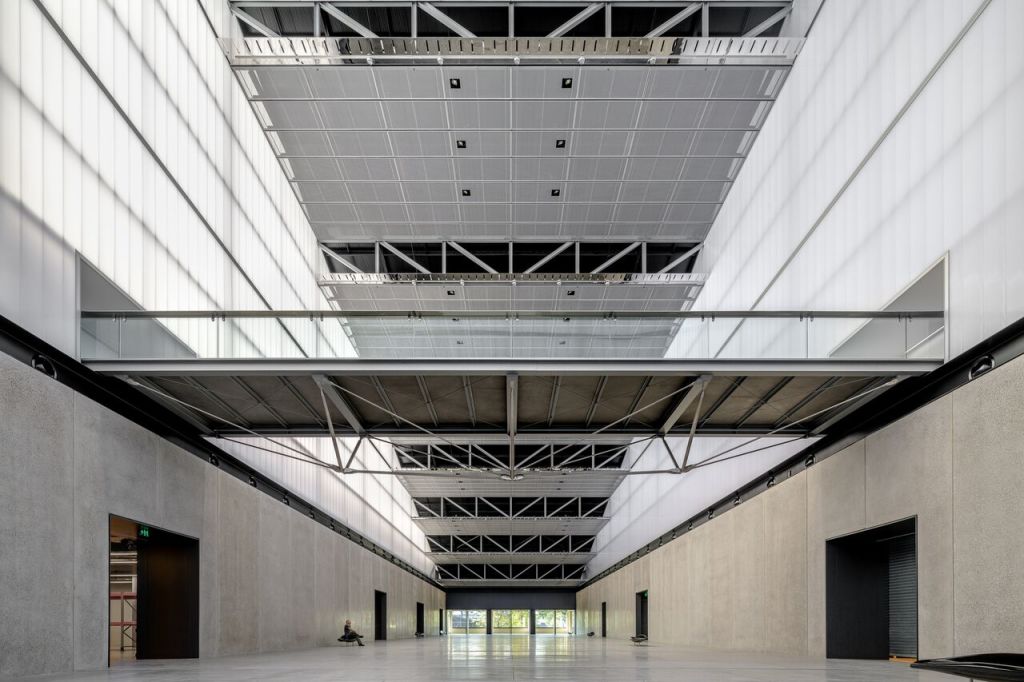
Made for philanthropist and art collector Judith Neilson, patron of some of Sydney’s most innovative recent buildings, the complex has capacious lower-level storage for one of the world’s most important contemporary Chinese art collections, and an upper floor with a 90-metre great hall, and performance space under a tilted roof that rises from eight to 30 metres.
Among the discussions about individual houses, school campuses, new Coptic churches in Melbourne and synagogues in Sydney, delegates heard how Melbourne’s John Wardle Architects is adding another building to Melbourne University’s art faculty campus at Southbank, already a rich collation of home-grown contemporary architecture.
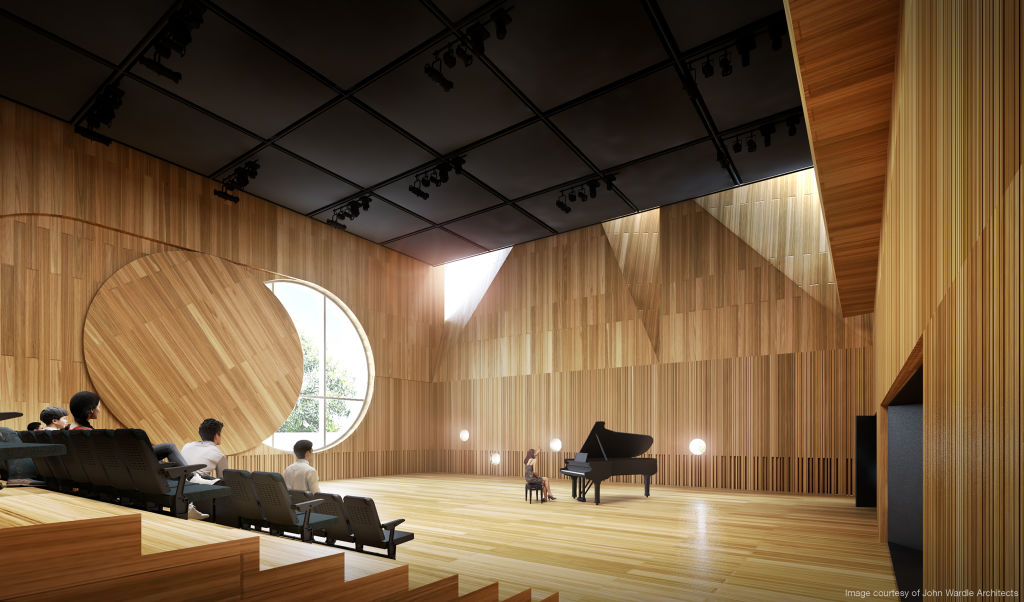
The $105 million Melbourne Conservatorium of Music will include two large auditoria, and exterior features such as a dramatic cantilever and huge circular window.
Still taking shape, Wardle credited his adventurous clients (the university) for the project’s innovative beauty, which features 66,000 circular Japanese-made tiles embedded in precast concrete facades.
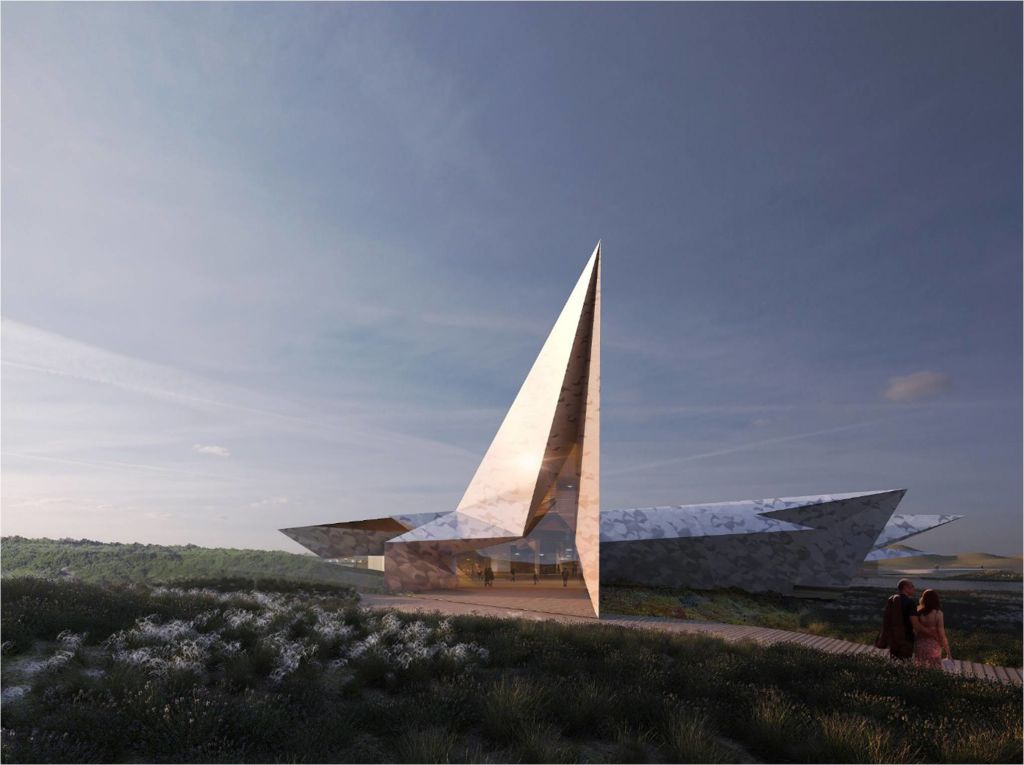
Working at the Phillip Island Penguin Parade, architects at Terroir found they had inadvertently referenced the spikiness of little penguin feathers in the shape of the amazing new visitor, interpretation and hospitality building.
Replacing a 1980s structure, the geometry of the star-burst, geometric building due to open next year, “is best seen at twilight”, said Terroir principal Gerard Reinmuth, when up to 4000 nightly visitors gather to watch the tiny penguins waddle back up the beach to their burrows.
The sole overseas speaker at the event, rare for its featuring of only Australian practitioners, was critic and former Pritzker Prize jurist Karen Stein, who was “struck by the sense of excitement and interest [of delegates] to hear about each other’s work”.
One more building in an important position, at the bottom end of Sydney’s George Street, is another that starts construction next year.
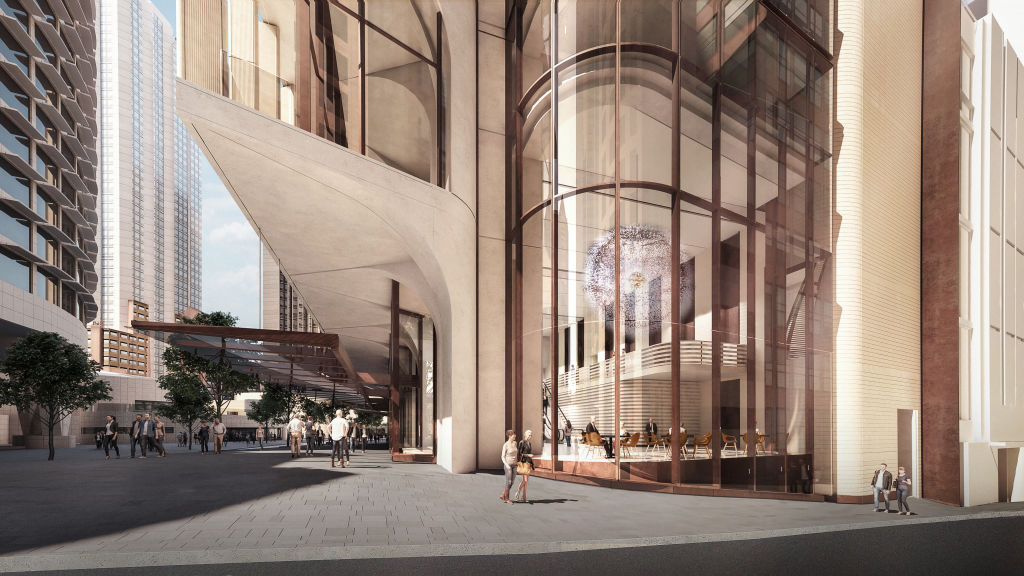
Render drawings of the proposed 210-220 George Street shows the evolution of office buildings from “towers as independent material objects”, as Grimshaw’s Andrew Cortese explained, to acknowledge the inter-relationship between street life and “the life within the building”.
The new $90 million, 26-level structure is on a small 1000-square metre site but will be visually porous, with “the important corner” glazed and featuring “beautiful curved arches” that will extend the pavement area virtually into the building.
“It’s a simple strategy,” said Cortese. “A building based on workspaces that make you feel good and (have) a relatedness to the city.”
We recommend
We thought you might like
States
Capital Cities
Capital Cities - Rentals
Popular Areas
Allhomes
More





