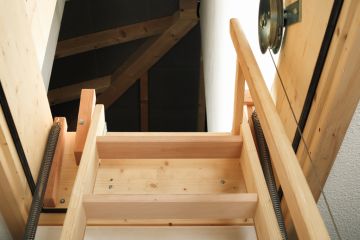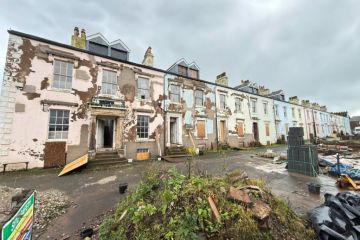Newcastle’s most jaw-dropping warehouse conversion yet
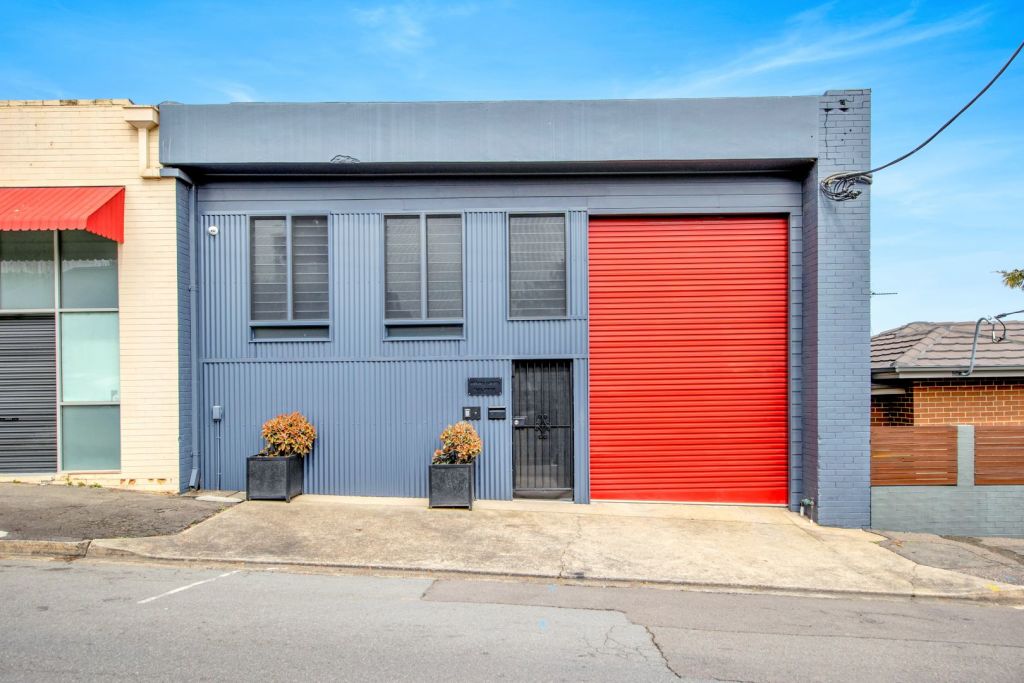
A former printing factory is the setting for one of Newcastle’s most jaw-dropping warehouse conversions.
“Everyone says it’s like New York-style, with beautiful big high ceilings, raw concrete and an amazing rooftop,” says agent Cveta Kolarovski, whose CVETA Property has the listing.
“There’s been a lot of interest from Sydney buyers wanting to move here, especially now that more people want to work from home.”
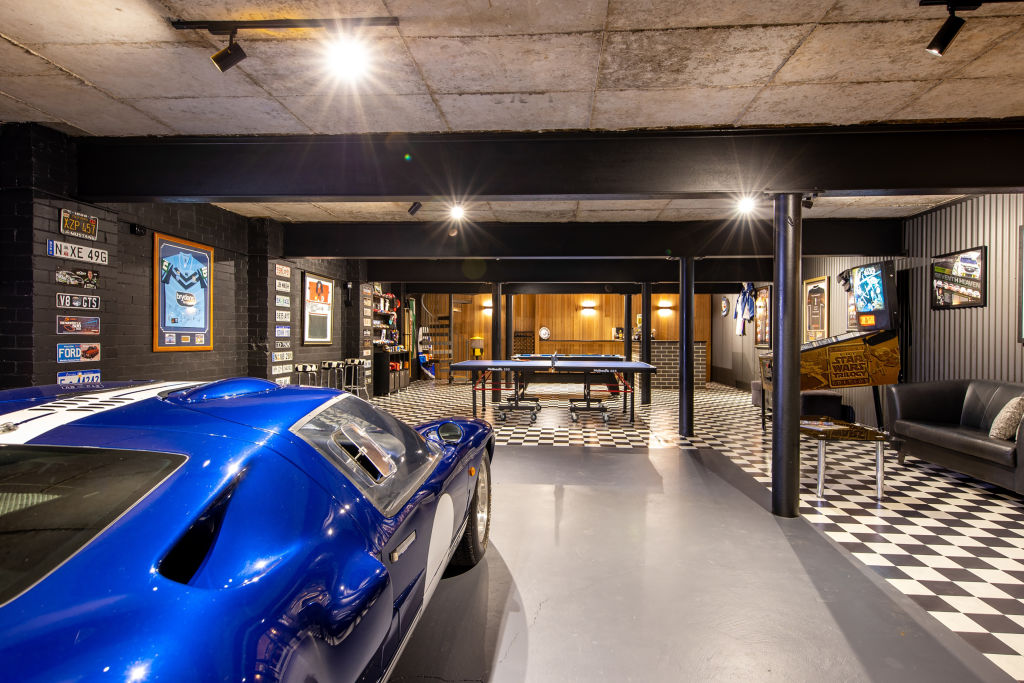
The three-bedroom, two-bathroom property was transformed from a warehouse into a residence by previous owners Brook Bodiam and Emma Hinchcliffe, who bought it in 2009.
“We wanted a warehouse that my partner could build cars in because that’s his hobby, to build hot rods,” Hinchcliffe told the Newcastle Herald when they put up the “for sale” sign in 2017. “It’s huge and it was just perfect for us.”
A few blocks from Throsby Creek, in Newcastle’s north-west, the home has an unassuming street presence, with blue-grey corrugated panels, a black security door and fire-engine red roller door. Inside, the wow-factor revs up.
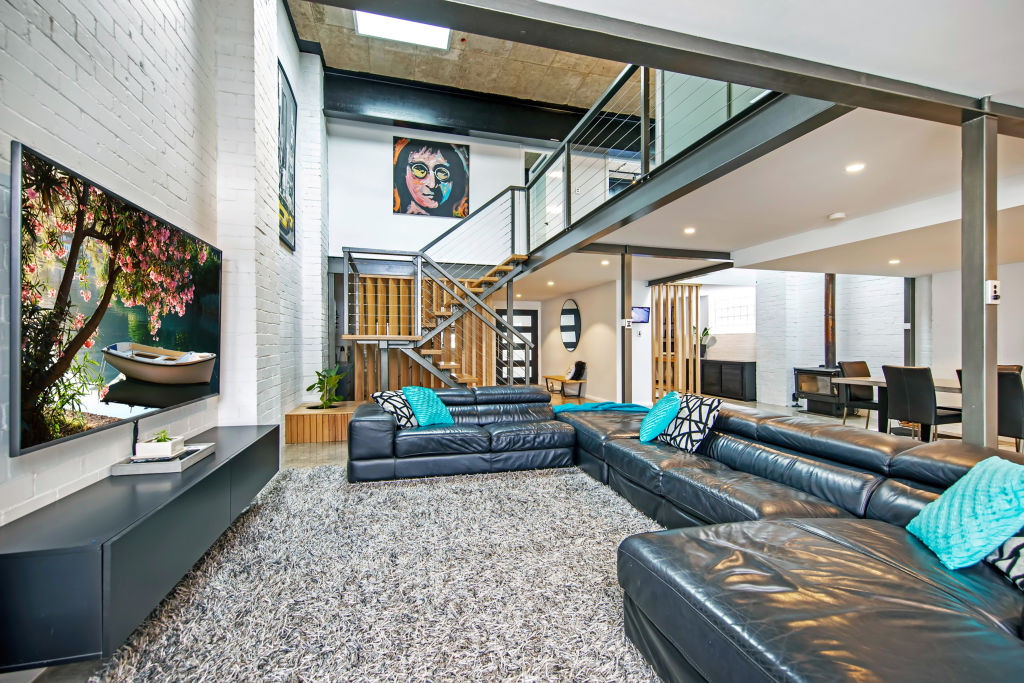
Three levels of living spaces layer quirky touches with a sophisticated edge. An open-plan living area on the ground floor is a cavernous social hub. All three bedrooms, including a main with en suite, are on a mezzanine level. Downstairs, it’s party time in a vast subterranean basement level with a games room and rockabilly-chic chequered floor. Dual street access means there’s enough room for 10 cars.
Kolarovski says the current owners, David and Fiona Walker, who paid $1.35 million two years ago, plan to downsize.
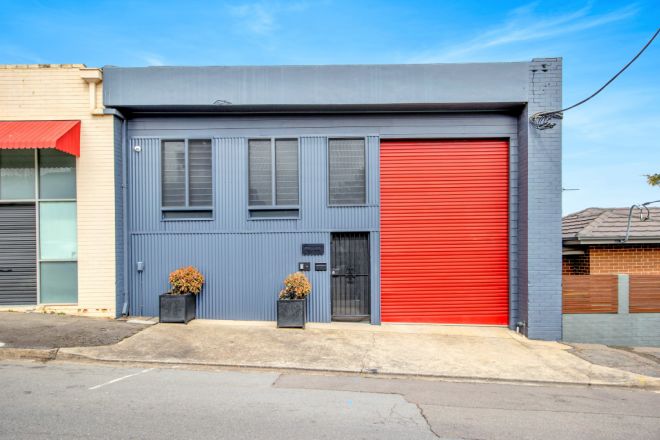
We recommend
States
Capital Cities
Capital Cities - Rentals
Popular Areas
Allhomes
More
- © 2025, CoStar Group Inc.
