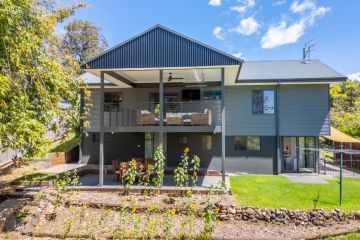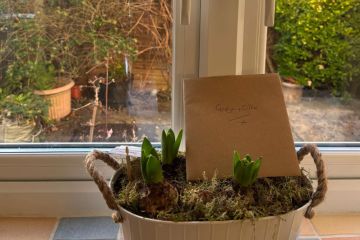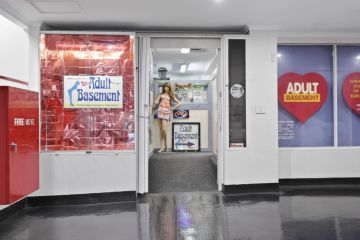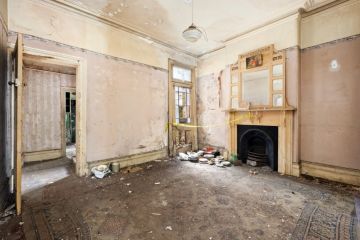Best in Show: The quick sale of a coveted Woollahra conservation project
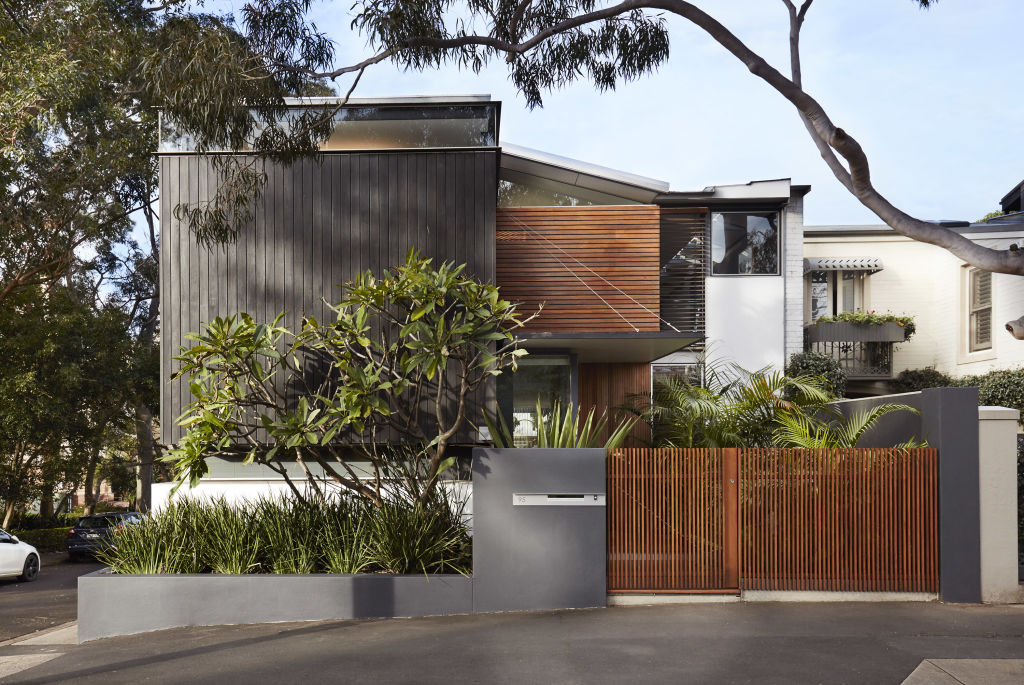
When it comes to getting council approval to build a new contemporary residence in a conservation neighbourhood, you could understandably expect a hard-fought battle culminating on a legal showdown at the Land and Environment Court.
But, in fact, architect John Grove said the approval to build his Woollahra home was “the easiest DA I’ve ever got from Woollahra Council.” Indeed, his first indication it might be approved was nine or 10 weeks after he lodged the DA via a congratulatory phone call on the design from a planner at council.
It helps that Grove was already well-versed on designing contemporary homes for the Woollahra and Paddington conservation neighbourhood, and that council was an early adopter of the ethos that new homes needed to be included in the local architectural tapestry rather than limiting new designs to just faux recreations.
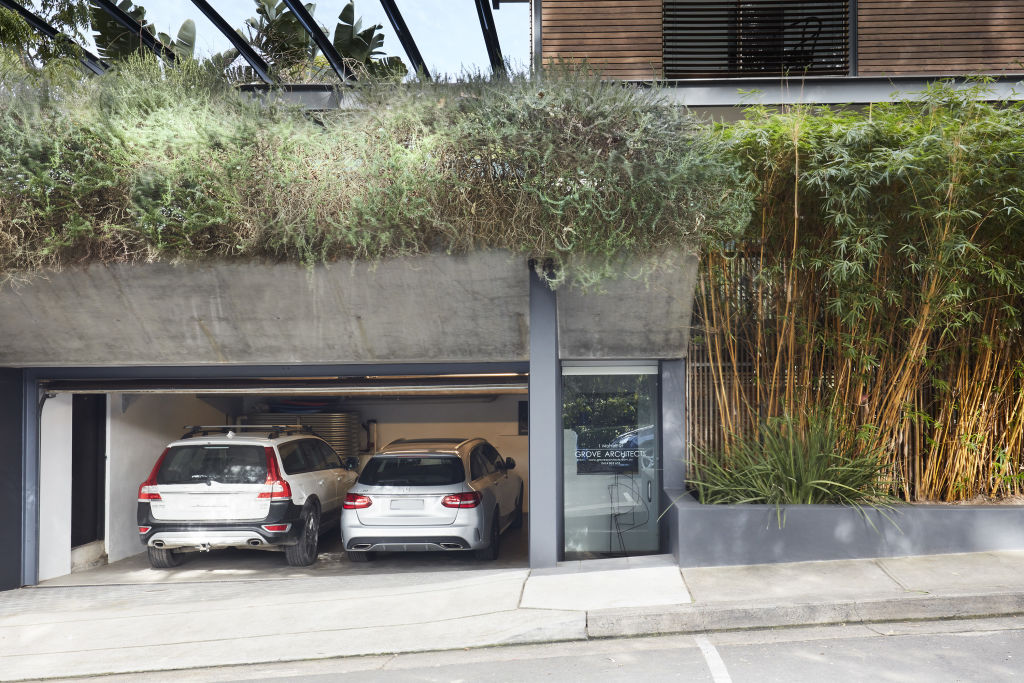
Better yet, council was unlikely to disapprove of demolition of the 1960s-built semi on site that Grove purchased in 2005 for $2.32 million.
The result is Woollahra House 11, a three-level residence set on a 250-square-metre corner block with a distinctive black box facade that won the Woollahra Conservation Award 2008.
Built to abut its former neighbour, the striking residence stands as a bookend piece to an eclectic row of terraces that features the extensive use of timber in memory of the many timber houses that once proliferated in the area.
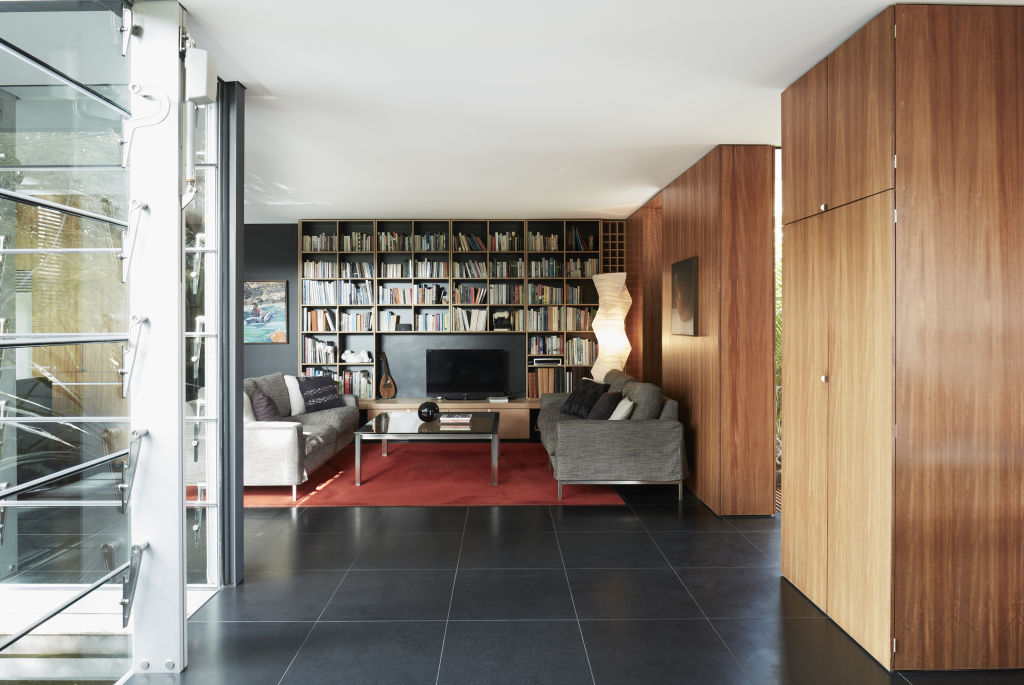
The site also allows the floor plan set below a skillion roof to be pivoted to overlook the leafy park across the road, opening up every room to the north to create what looks like a bushy oasis but is in the heart of Woollahra.
The garden is privately raised above the garage at street level and best described by Grove as a “green-edged infinity garden” much like an infinity pool, but with greenery that blurs the boundary between Grove’s home and the appropriated public park over the road.
The L-shaped living, dining and kitchen area wrap around a reflection pond and over-sized glass louvres that are a defining feature of the Renzo Piano building in Macquarie Street.
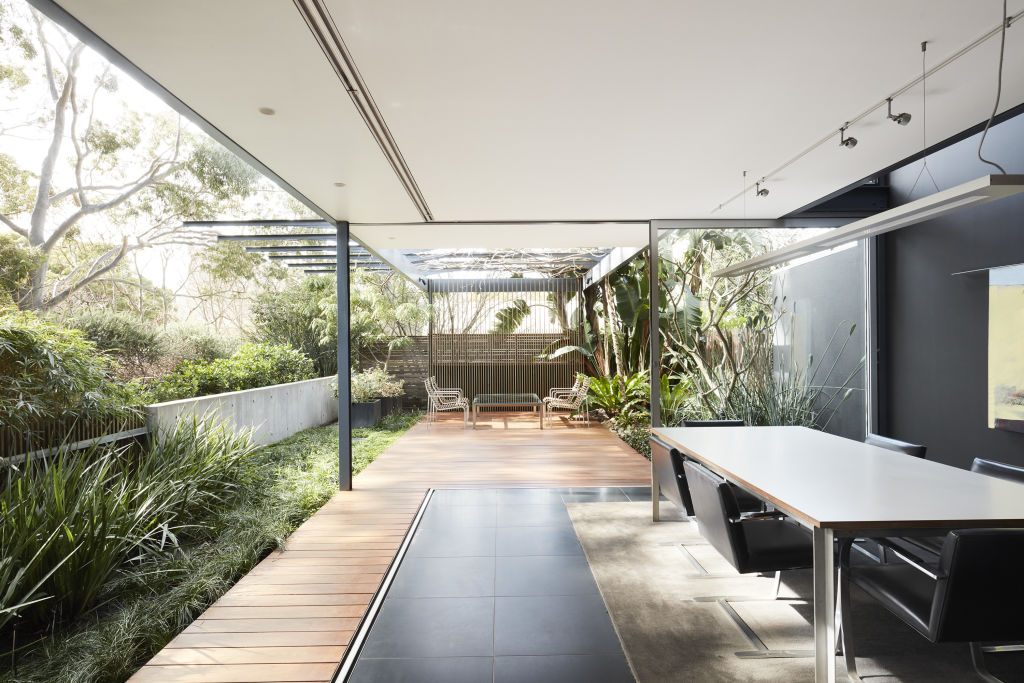
Then there are the finer details that a new build offers over the area’s original homes. Think internal access to the double garage below, and a separate entrance to the Grove Architects studio below that is now run by Grove’s architect daughter Sky Grove.
“People are constantly commenting to us how much they love this house,” says Grove.
It should have been fair warning to The Agency’s Ben Collier, who had 51 groups lined up down the street at last weekend’s open inspection. “It was like being a doorman at Studio 54,” Collier said.
The home has since sold ahead of its scheduled auction date.
We recommend
States
Capital Cities
Capital Cities - Rentals
Popular Areas
Allhomes
More
- © 2025, CoStar Group Inc.
