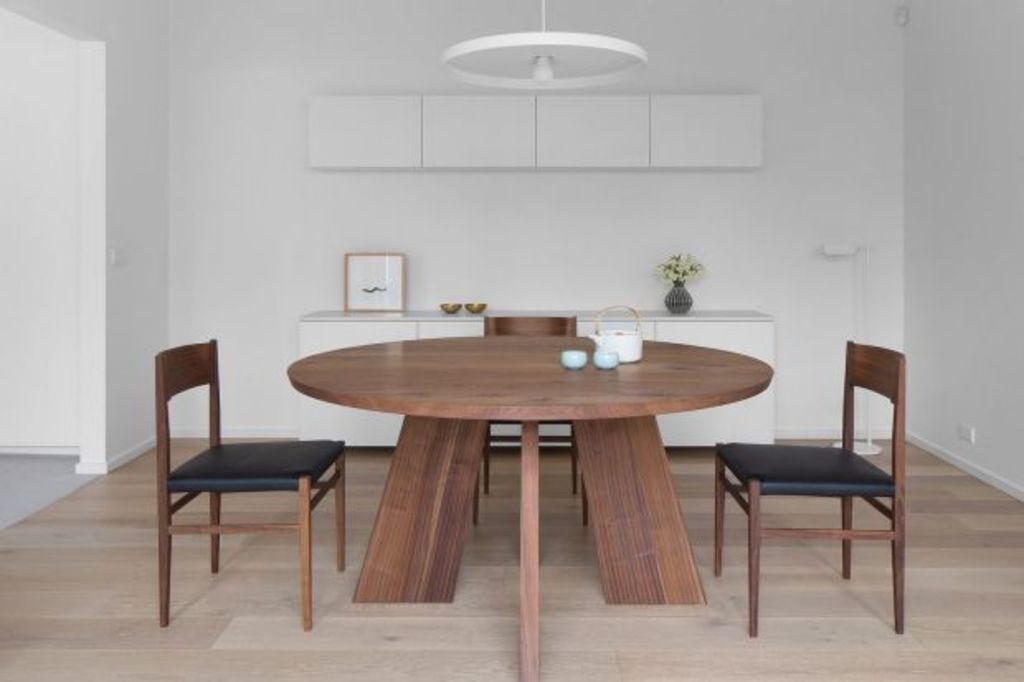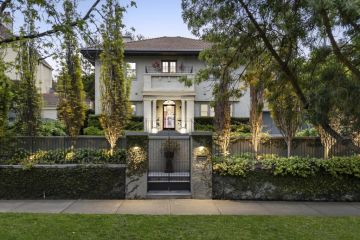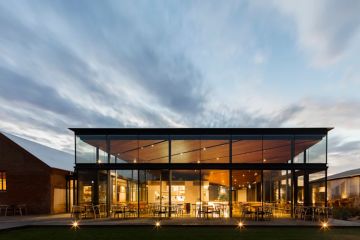'Better than new': architect Wilson Tang restored an old brick house in Balwyn

Buyers of suburban houses – especially ones such as this ’80s Balwyn brick house that suffered much through the long millennial drought and had cracking walls and undulating floors – have a tendency to entirely remove older buildings and start anew.
Along with the armies of redeveloping builders so busily demolishing and putting up two or three dwellings where there used to be one, the character of Melbourne’s residential streetscapes is fast changing what has been so friendly and familiar about their age-related architectural vernacular.
Going against this trend, architect Wilson Tang and his client, originally from Taiwan, opted to work with the house needing remediation, and within the footprint of the double-level, five-bedroom building, to sort it out and add the amenity required by the brief.
As the Sonelo Design Studio principal says, “We kept it, we reorganised it and we worked it out.”
By replacing the wonky floors with engineered white oak boards, respecting the interesting geometry of the ceilings that give the main living area and entry lobby high overhead spaces, breaking the living and kitchen into one flow-on area, and painting the whole thing as white as white can be, he has achieved a freshness that in so many individuated ways, is better than new.
With a dwelling that is required to house more than one generation, some new cultural aspects have been included. One is the “tea room”, where older parents can find a calm place to contemplate the morning.
Featuring a round oak table “that in Chinese culture neutralises any idea of a hierarchy”, Tang says, and purchased from South Melbourne and Richmond Japanese furniture importers, Apato, “the first requirement of this south-facing room that looks onto a small courtyard, was for tranquillity. We kept it simple.”
But, with the exception of the entry lobby, the same can be said for the other changed areas. Even altering a once U-shaped kitchen into “a quite linear kitchen” by breaking through a former wall and introducing new cabinetry and a black, steel-shrouded fireplace opening has not disturbed any sense of serenity.
“This is the client’s everyday living room and in the cabinets above the fireplace is a 70-inch television. But the shroud around the fireplace is what pulls your eye in.” The lack of inbuilt distraction also leaves visual room for the other statement pieces of Apato furniture to show up so beautifully.
Where the bigger alteration program played out is in the entry lobby which can be accessed both from the garage, and through the double front doors. Tang altered this area very effectively by putting long wooden battens and one big round wooden handle on the doors, by boxing in the balustrades and introducing some vertical timber texture in wall panelling.
“Despite the whiteness, we made it a play on texture … a play on three-dimensionality,” he says. “The interplay of angles and the very nice light from the high windows really helps define the entry.”
So does the custom-designed low cabinet, set so that shoes can be removed and stored.
In past projects, often much smaller than this one, Tang has shown great skill in manipulating the perception of scale without being too tricky about it. Under the stair, which is the portal from the garage, he’s done it again by placing a mirror onto the sloping ceiling. “It was an incidental raked angle.” So, yes, why not?
We recommend
We thought you might like
States
Capital Cities
Capital Cities - Rentals
Popular Areas
Allhomes
More







