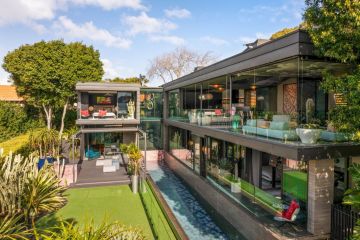Adult treehouse: A floating extension for Lyons family home
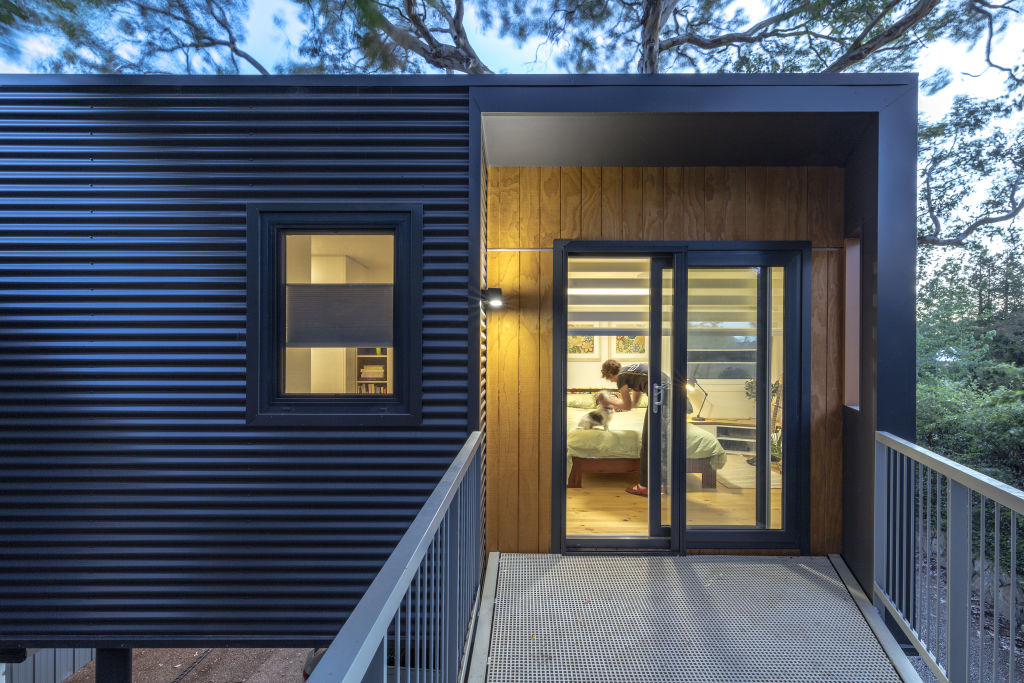
Who: The homes of Jo and Stuart by Light House Architecture & Science.
What: Bolt-On Tree House, an innovative ‘treehouse’ extension.
Where: Lyons, Woden Valley.
As families grow and evolve, often so too does the requirement for space, as exemplified by Jo and Stuart’s extension of their family home in Woden Valley.
“We’ve lived here for 10 years and loved the house,” they say.
“Now the kids are teenagers, we all want a little space from each other, especially as everyone plays musical instruments!”
They approached Light House Architecture & Science, a local Canberra architecture firm devoted to creating sustainable living spaces that are clever, energy efficient and light-filled.
“We’d seen other designs they’d done and we loved their thoughtful use of space,” says Jo.
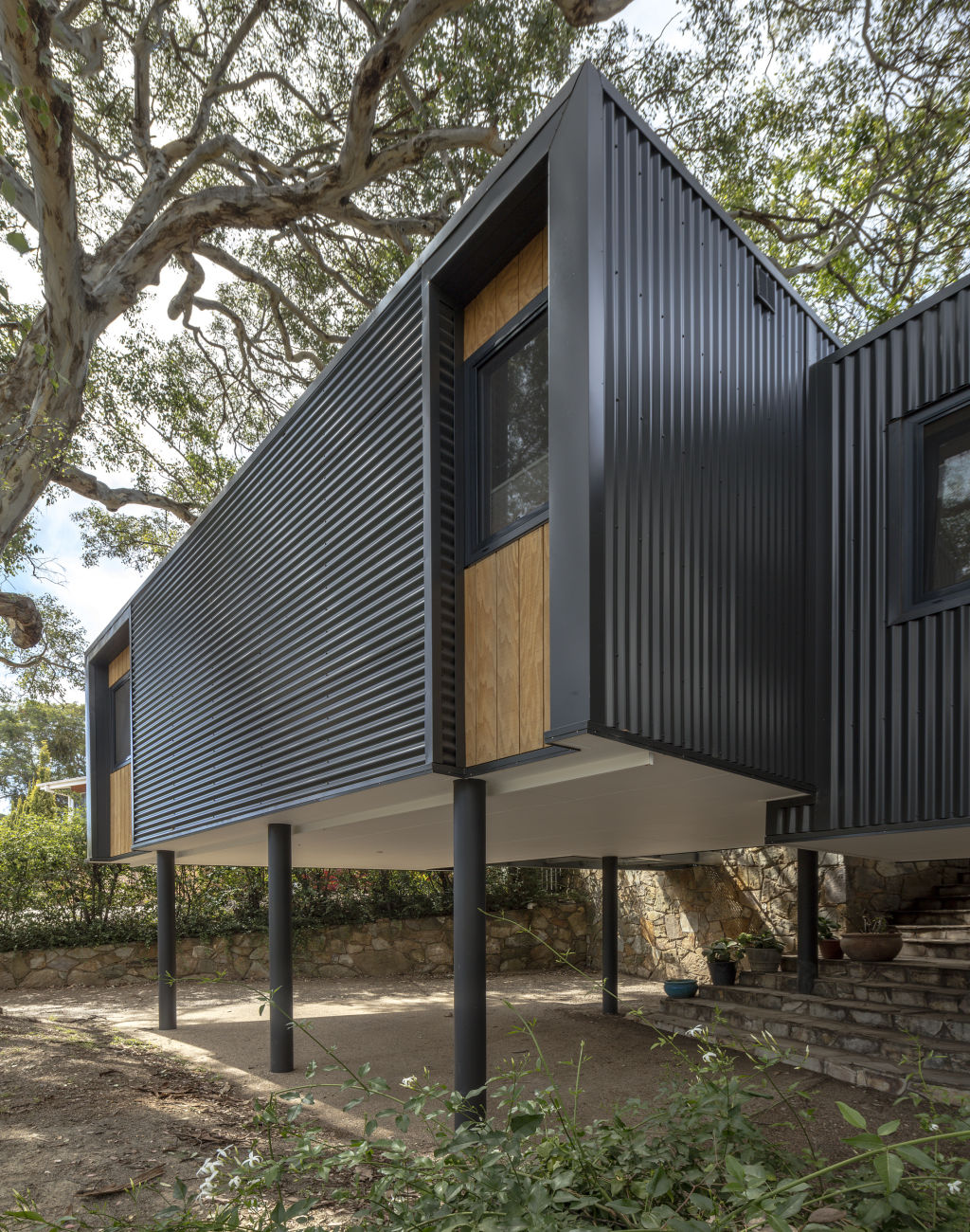
The original house is a slice of Canberra’s architectural history – a typical Dirk Bolt design of bold modernism, which can be seen across Canberra in developments from Torrens’ shops to Hackett’s townhouses.
“We loved the original Dirk Bolt-designed home, with all its idiosyncrasies,” says Duncan Hall of Light House Architecture & Science.
“We saw this project as a great opportunity to see how we could re-interpret some of the original architecture in a way that really supported modern family life.”
Working with an existing structure and a complex site, however, can pose unique challenges.
“The site was tricky, with some beautiful but awkwardly positioned trees to work around,” says Duncan.
“There was a pretty limited envelope available to extend within while maintaining good solar access to all the interior spaces.”
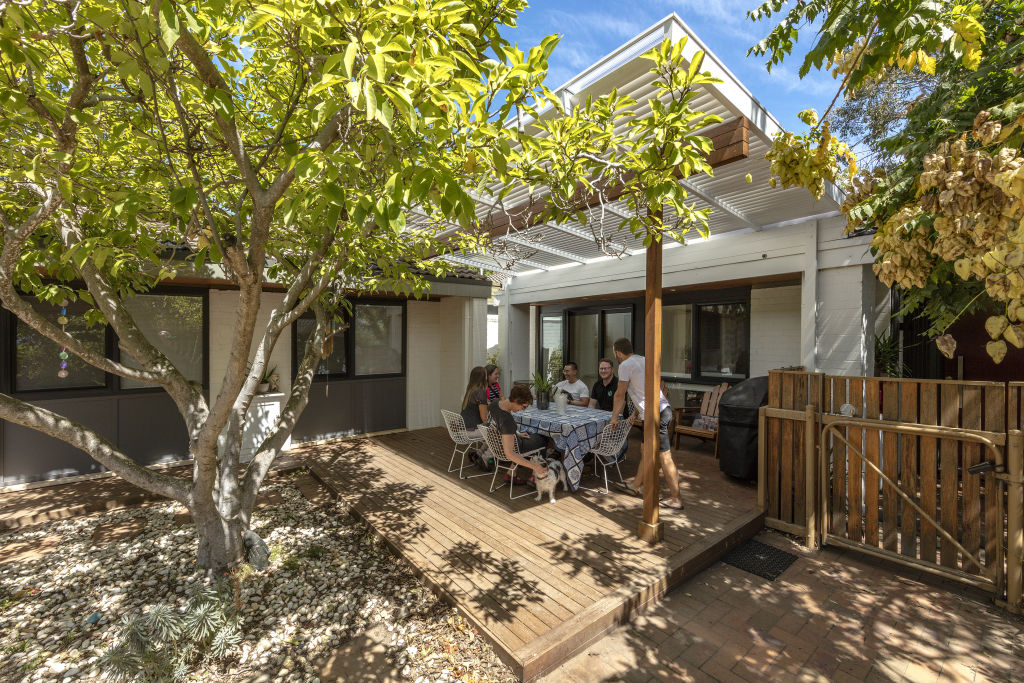
The owners sought more space, namely in the creation of a new main bedroom and en suite to function as a parents’ retreat.
“In the initial discussions the architects agreed that there weren’t many options for extending given the existing design,” says Stuart.
“So we came up with the idea of a treehouse over the driveway and the architects thought they could do it!”
Although floating an extension above the ground seems whimsical at first, it created an opportunity for more light and a design to complement the existing layout.
“This allowed us to maintain plenty of solar access for all the spaces, and also allowed the entry space to become a natural buffer between the public living areas and the parents’ retreat,” says Duncan.
“This gives the new master bedroom a really fun, tree-house feeling while improving its connection to the rear garden.”
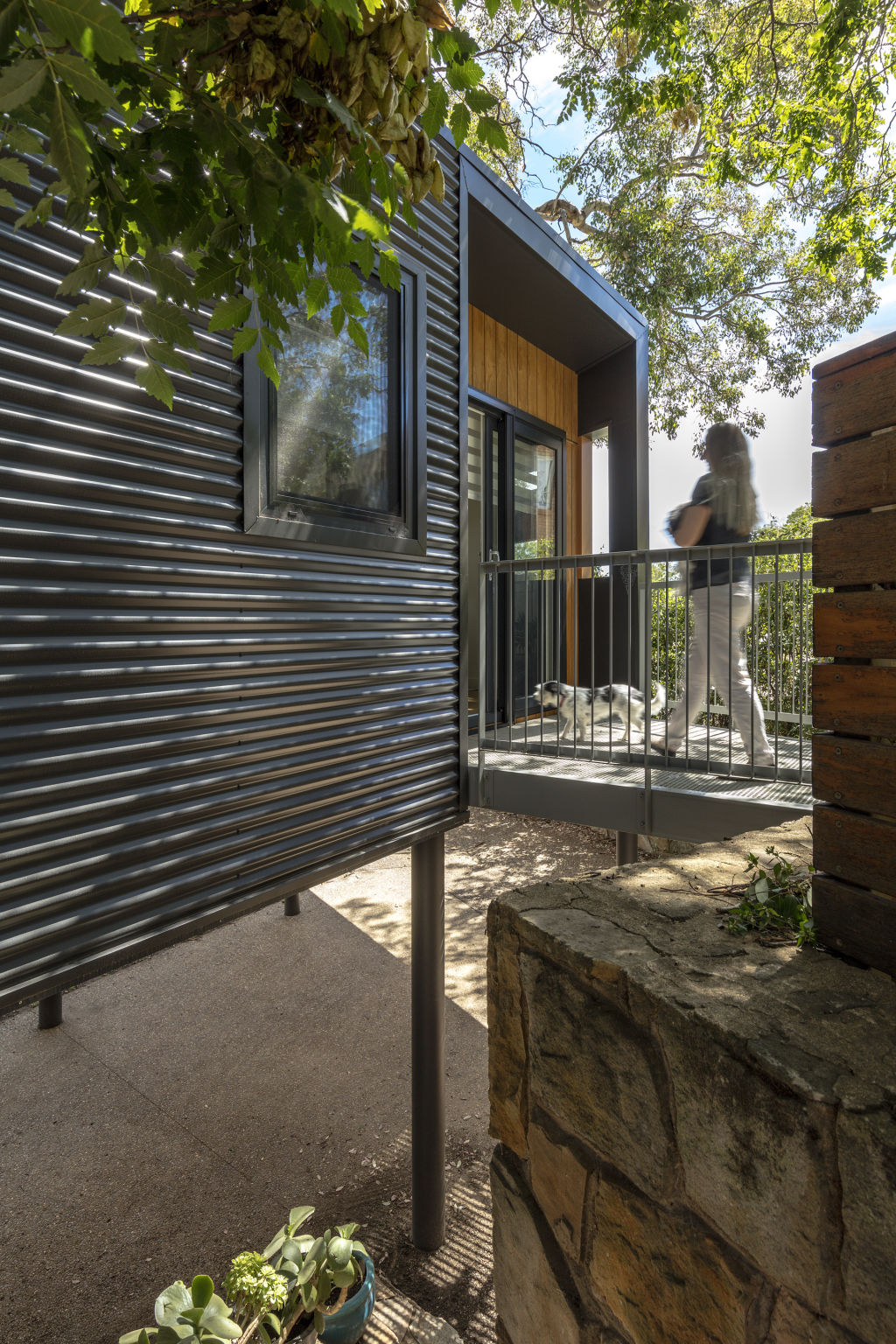
Thinking outside of the box was the key to achieving the owners’ main goals, and ticked off a few more along the way.
“The extension also offered the opportunity to create a proper entry foyer and bag-drop space which is so useful for a busy family,” says Duncan.
Maintaining a connection to nature on the site was also of utmost importance to Jo and Stuart.
“We loved the original design which made the most of the views and trees and felt open and modern, so we wanted to keep a connection to that,” says Stuart.
“[The extension] works really well with the existing house and makes the most of tree views and the northern aspect to the back.”
Radically improving the thermal performance of the house was also an essential part of the owners’ goals.
“The renovations included a full energy efficiency retrofit and the thermal comfort of the home has been massively increased,” says Duncan.
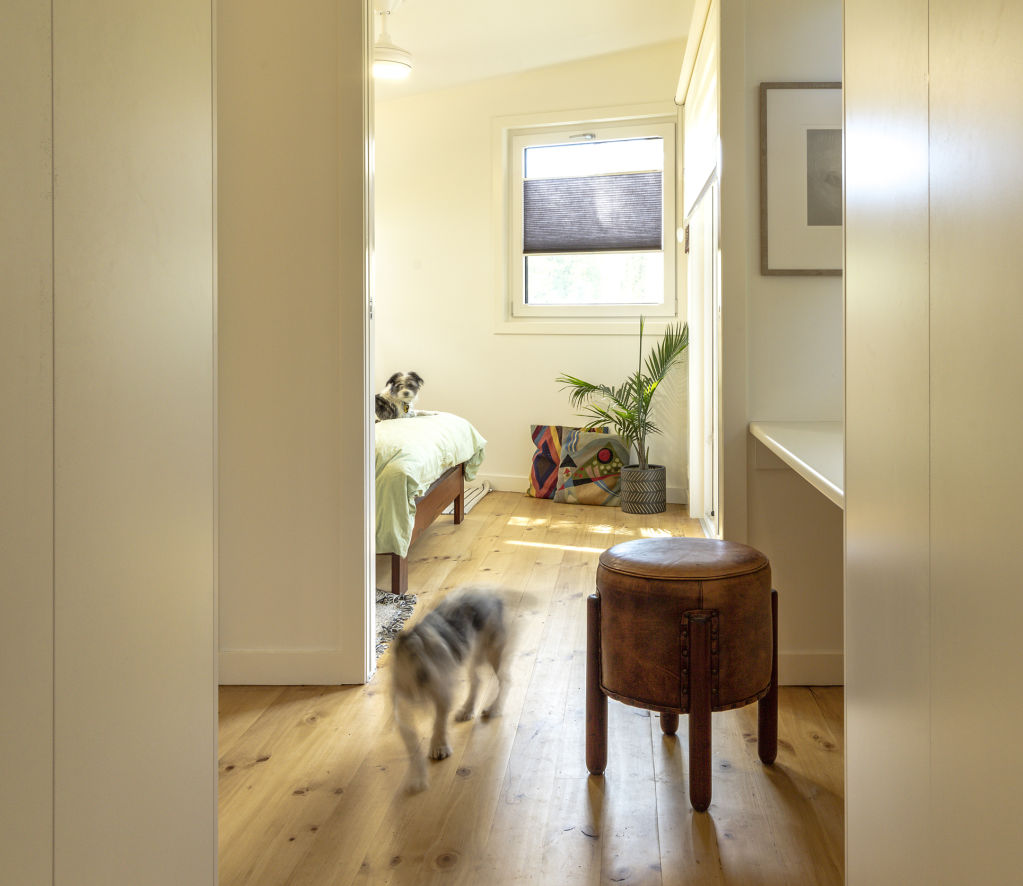
Computer modelling was used to assess the energy efficiency of the existing structure and to determine the thermal performance of the proposed extension, and changes were made to windows and flooring insulation to increase the EER rating.
“The new extension has highly insulated floors, walls and ceilings plus north-facing double-glazed windows positioned to catch free heat from the winter while remaining shaded and cool in summer,” says Duncan.
“The existing house had an EER rating of 2.5 stars; the completed renovation and extension is at 6.5 stars – this equates to a 60 per cent reduction in annual energy needed for heating and cooling.”
Inside the house has a modern feel which was continued into the extension.
“It’s white walls, polished floors and simple design are very relaxing and give it an open and light feel,” says Jo.
“We think the new part makes the whole place look better.”
We recommend
We thought you might like
States
Capital Cities
Capital Cities - Rentals
Popular Areas
Allhomes
More
