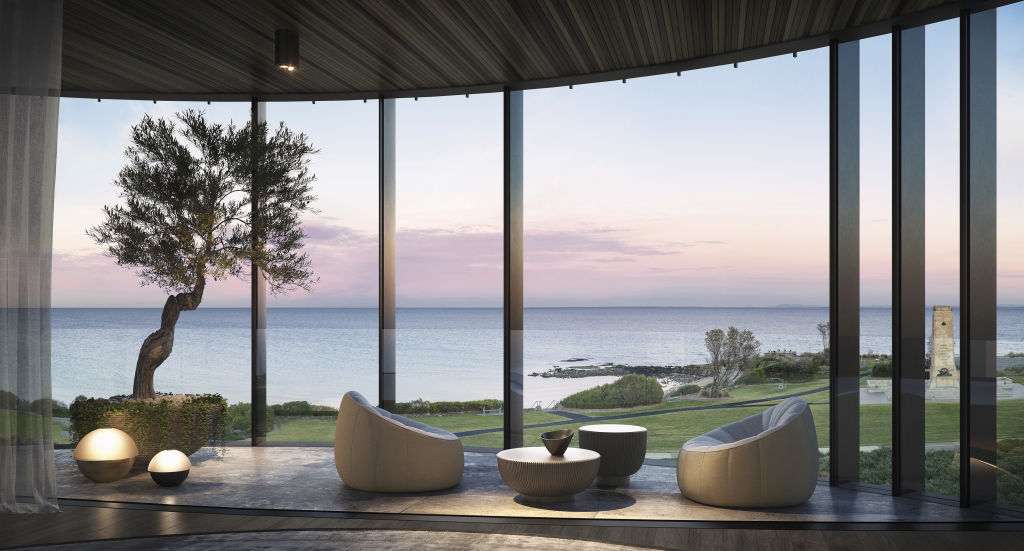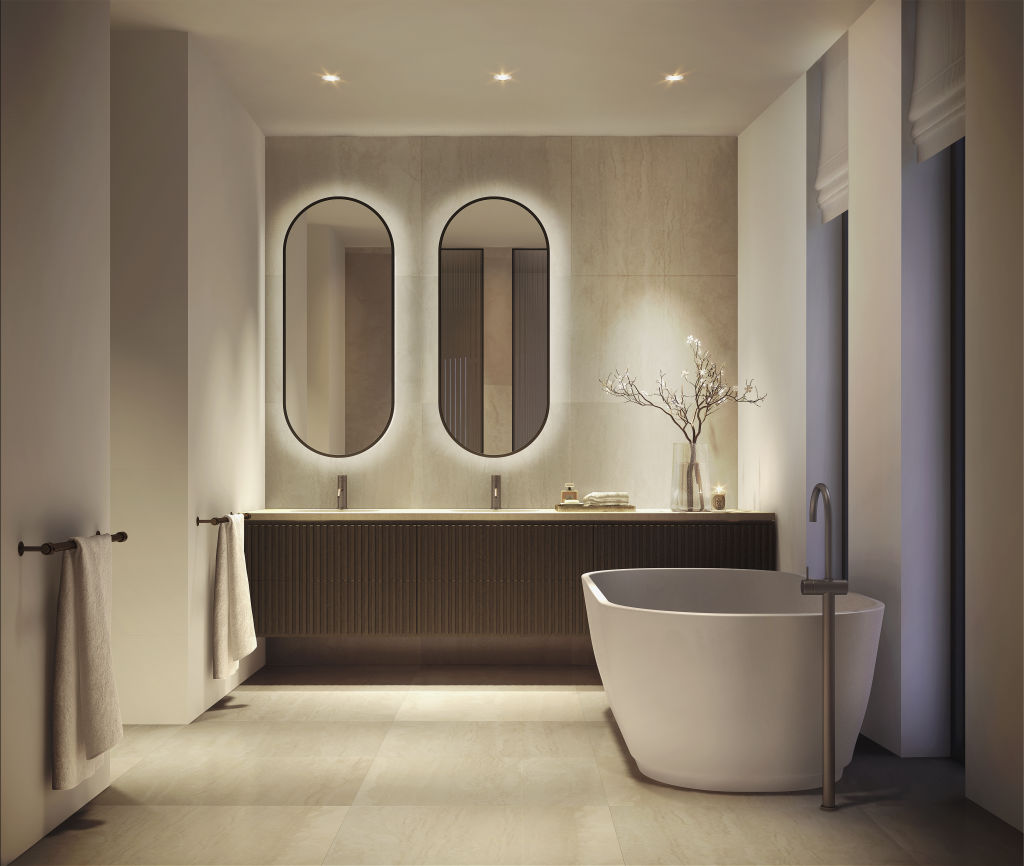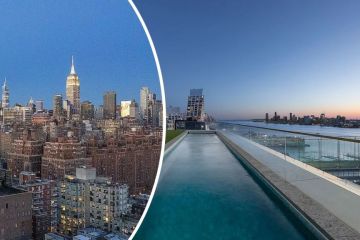Sea change in the city: The boutique Brighton Beach apartments luring discerning downsizers
The beauty of Melbourne’s inner-city beaches is testing downsizers’ notions of the sea change.
Many are searching for a calmer lifestyle by the ocean and are looking at coastal properties in regional areas. But with Melbourne offering so many pretty bayside suburbs, there’s every reason to stay in a vibrant metropolitan location.
The architect-designed 26 and 28 Esplanade Brighton Beach offers downsizers the opportunity to live by the sea without forgoing their city connections.

Designed by Wood Marsh Architecture and Kendra Pinkus Interiors, the boutique development comprises just 11 apartments, including one penthouse.
Kay and Burton agent Damon Krongold says the bayside project by developers SC Land promises much for discerning downsizers.
“It offers the best of both worlds because those who are looking for a sea change don’t have to take a freeway anywhere because it’s on their doorstep,” he says.

“This is coupled with it coming from a developer with an incredible pedigree in Australia – a company known for seeing developments through at a very high level of quality and finish.”
Its picturesque location is idea for those who dream of tranquillity and views of Port Phillip Bay without giving up the conveniences of local transport and shops.
“We’re all time-poor as it is, we’re all working reasonably long hours, so living by the water is a perfect conduit to facilitate a quality lifestyle,” Krongold says.

“It offers the best of both worlds, good quality shopping in Brighton and you walk across the road and you’ve got the open span of the bay, the sand and the clear air.”
Another point of difference at 26 and 28 Esplanade Brighton Beach is the bold and artistic aesthetic of the two buildings that make up this development.
Both are completely different, but bear recognisable influences drawn from the beauty of the water. One building has a series of fins to provide privacy and protection from the sun and is clad in dark zinc metal. Off-white rendered masonry and porthole-like windows distinguishes the other.
Generously sized floor plans up to 270 square metres – and a high level of exclusivity also single out the development from others on the market. Apartments are situated on entire floors or half-floors, while residents will be able to enjoy their own private garages and each building will have its own private lift lobby.
We recommend
We thought you might like
States
Capital Cities
Capital Cities - Rentals
Popular Areas
Allhomes
More







