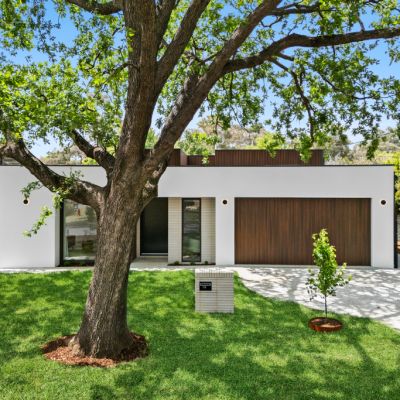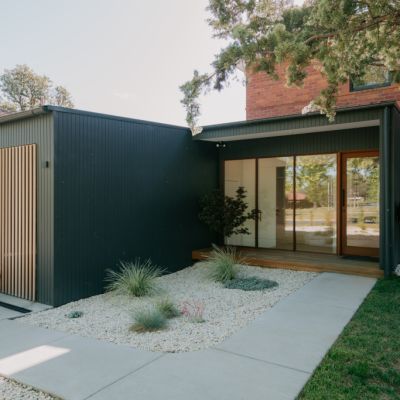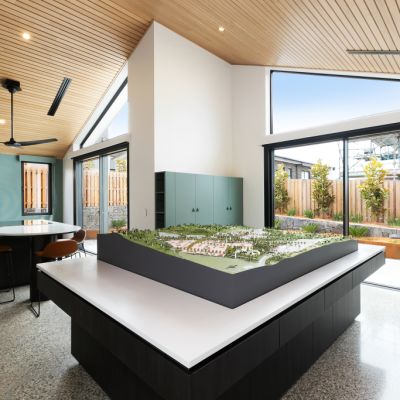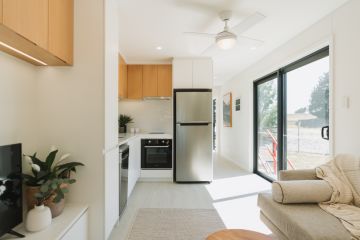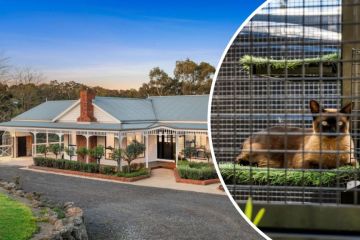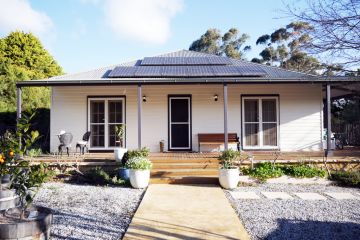Boutique luxury development "set to stand out" in Campbell
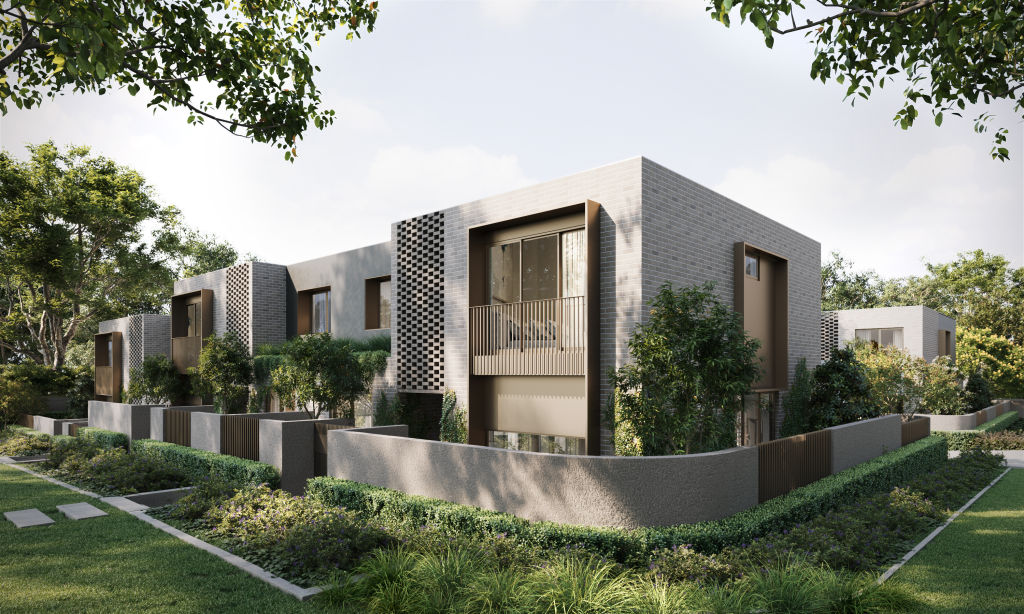
Imagine swapping the maintenance of your large family home and suburban block for a convenient city-fringe lifestyle in sophisticated yet spacious surroundings.
You’ll live in arm’s reach of eateries, shops and nature walks while comfortably downsizing without compromise.
That’s the alluring prospect being touted with the sale of six luxurious four-bedroom townhouses soon to be built in the leafy central-Canberra suburb of Campbell.
The Rothwell development, which will sit on an elevated stretch of Vasey Crescent, is the latest project for the building team at Keystone Projects.
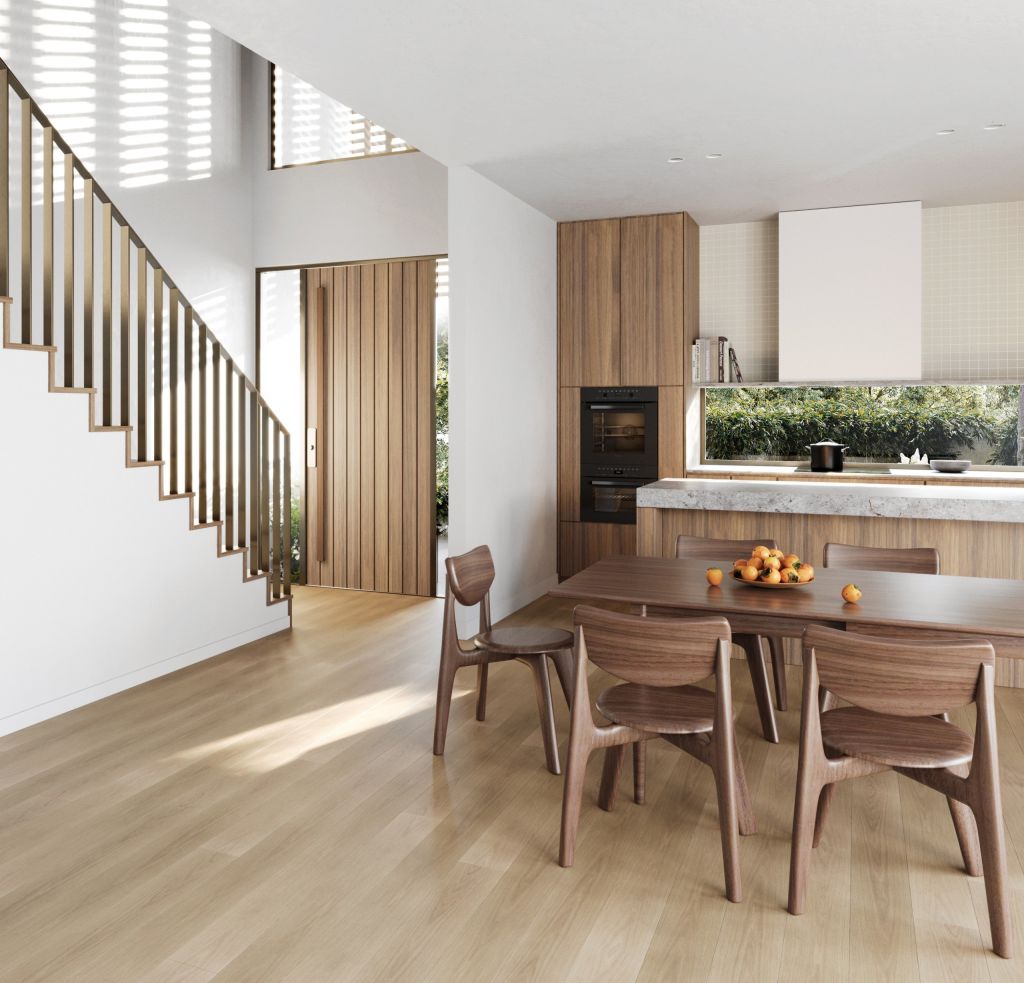
Renowned for their craftsmanship on a portfolio of boutique developments in areas from Red Hill to Cabarita Beach in northern NSW, Keystone Projects is bringing its expertise and attention to detail to this innovative multi-residential offering that’s expected to break ground in early 2025.
Ian McNamee & Partners sales executive Michael Edwards says Rothwell is a premium product unlike any other on the market in the area.
“Rothwell is set to stand out as a sophisticated development, elevating the standard of quality projects in the suburb,” he says.
The buildings’ envisaged form by prominent architecture firm Turco and Associates will integrate seamlessly into the established neighbourhood with a predominantly brick and render construction.
At the same time, the development will stand apart with striking details, from the hit-and-miss brickwork patterns and brass balcony balustrades to the boxed-out window pockets.
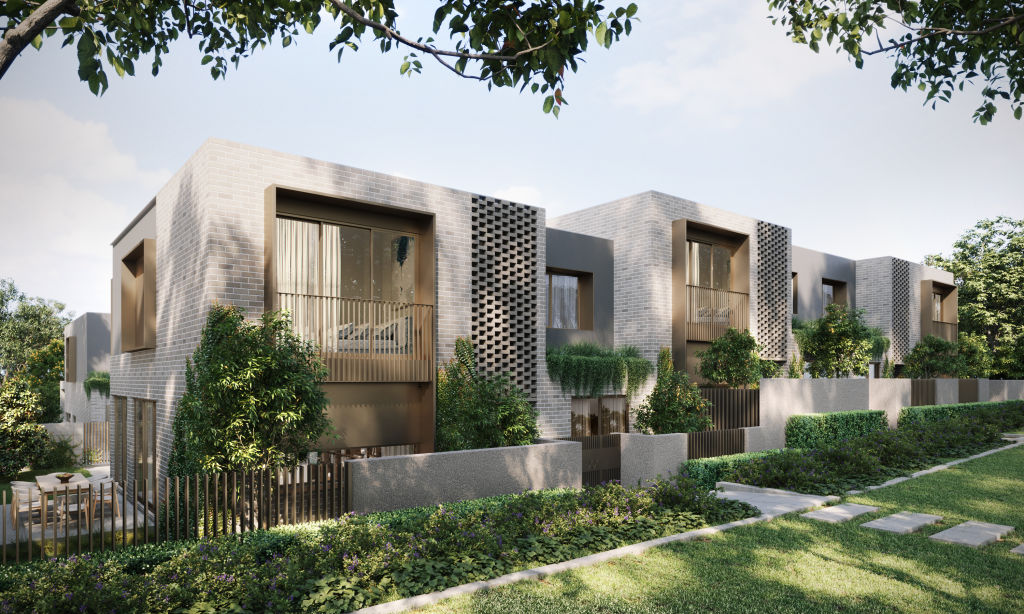
The shapes of the buildings – all sharp lines and edges except for a curved garden retaining wall – were designed to optimise sunlight while ensuring energy-efficient living.
The architecture, bolstered by the elegant interior design of Capezio Copeland, ensures each of the homes is larger than expected, delivering a “full-sized house” feel. Three of the homes will have an internal void over the front entryway that maximises natural light.
The two-levels homes differ only slightly in size between 234 and 244 square metres of interior space. This includes four bedrooms, three bathrooms (plus a ground-floor powder room), two living spaces, and a two-car garage with internal access.
Ian McNamee & Partners sales executive Lucy MacGregor says it’s the sizes, along with flexible floor plans, that buyers are guaranteed to find appealing.
“These residences have been thoughtfully designed for discerning buyers seeking a sophisticated and effortless lifestyle option or who may be looking to downsize without conceding on size and amenity,” she says. “The design will likely speak to empty nesters or those with an older family.
“With childcare and schools close by, they’re also a family-friendly option.”
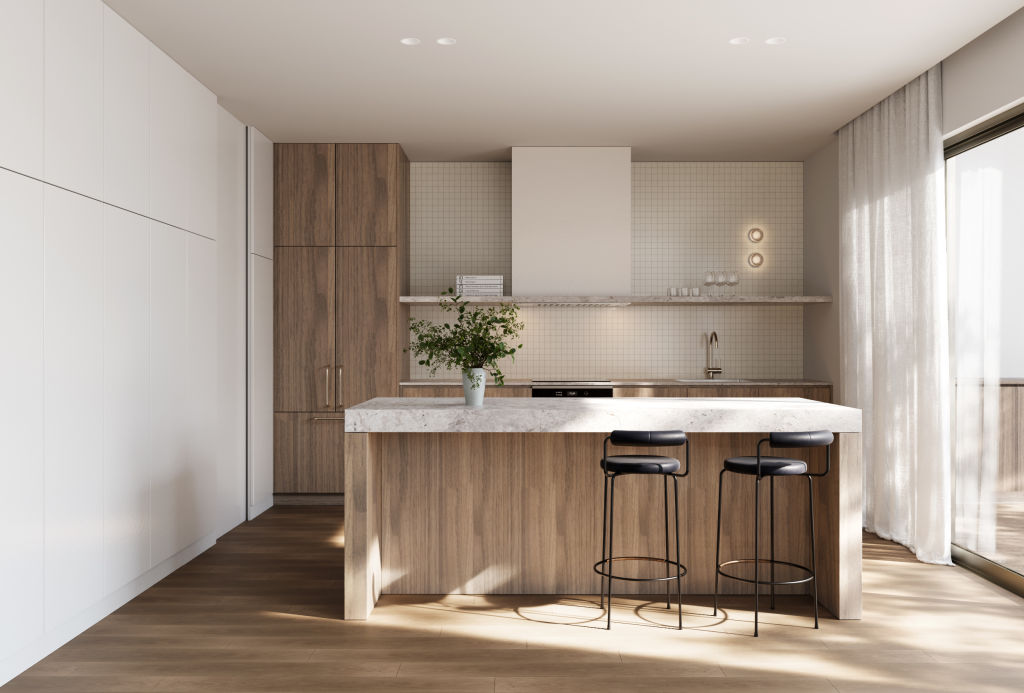
MacGregor says residences 1 to 3 have their own street-front access, which gives them a distinct sense of arrival, while all residences come with a secondary main bedroom – with en suite and wardrobe – on the upper storey.
“Each residence also steps out through large sliding doors from the open-plan kitchen and dining area to a generous-sized courtyard that’s set up for al fresco dining,” she says.
“Four of the units bookend, which gives them extra space as well. Then there’s a front outdoor garden area that can be accessed from the downstairs master suites.”
Taking its prime position into account, the design enables views towards Lake Burley Griffin and Mount Ainslie, and over to Telstra Tower and the city skyline.
Inside, the interior scheme is sleek and inviting with premium materials and finishes, including lightly hued timber flooring and cabinetry in the kitchens and bathrooms, brushed nickel tapware, cast marble vanity tops and expansive double-glazed windows and doors.
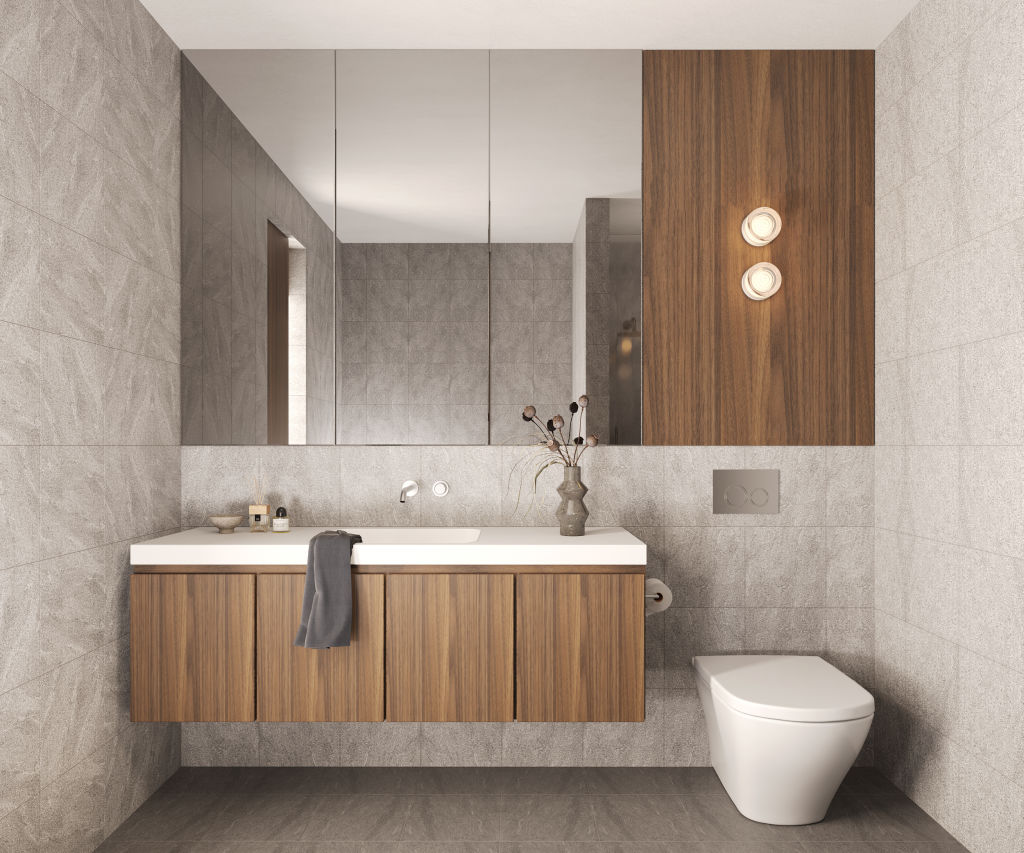
The kitchens are defined by modern stone-topped benches, including a large breakfast island that anchors the space to the open-plan dining-living area.
Floor-to-ceiling cupboards, black Miele appliances – such as induction cooktops and pyrolytic ovens – as well as integrated fridge-freezers and dishwashers complete the look.
However, Campbell will beckon beyond Rothwell’s walls.
This is a place where residents can walk the dog to enjoy the beauty of the lake or watch the spectacular fireworks displays during the annual Skyfire event from the comfort of home.
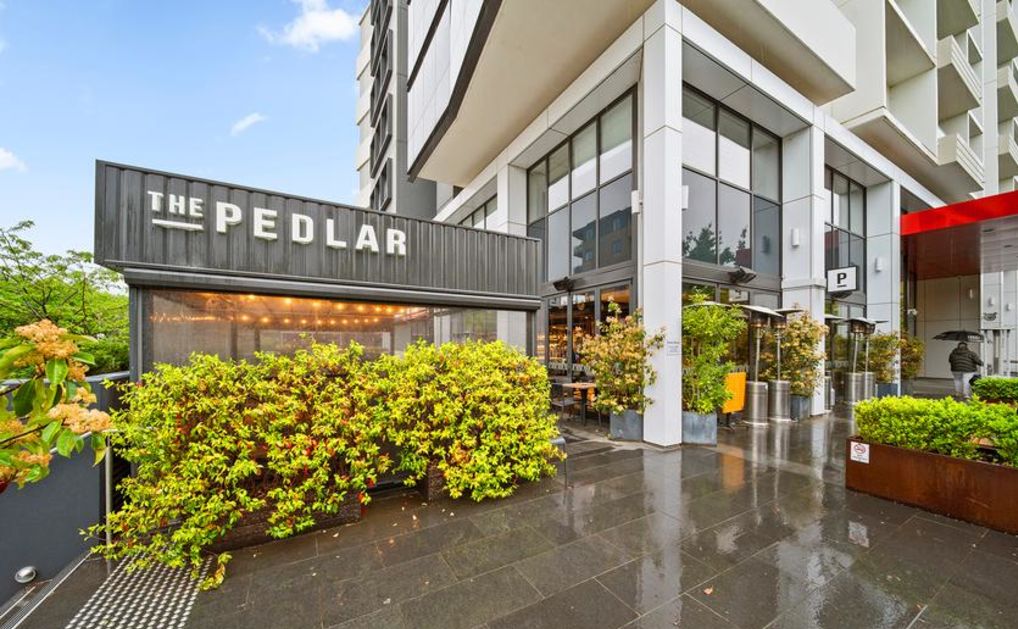
Thanks to ongoing revitalisation of the area in recent years, they will be spoilt for choice when sampling casual or fine dining at hotspots such as The Department of Pizza or Les Bistronomes, or grabbing a morning coffee from the likes of Teddy Pickers or The Pedlar.
Edwards says Rothwell will be an exciting option in a convenient location.
“These residences deliver unmatched comfort in a prestigious location, easily blending style and practicality,” he says.
“They’re 400 metres from the Campbell shops, only a one-kilometre walk to the C5 Precinct, or about 2.5 kilometres to Civic.
“This is an excellent opportunity to discover a new dream home for yourself and all the lifestyle benefits Campbell has to offer.”
Construction is expected to be completed in early 2026.
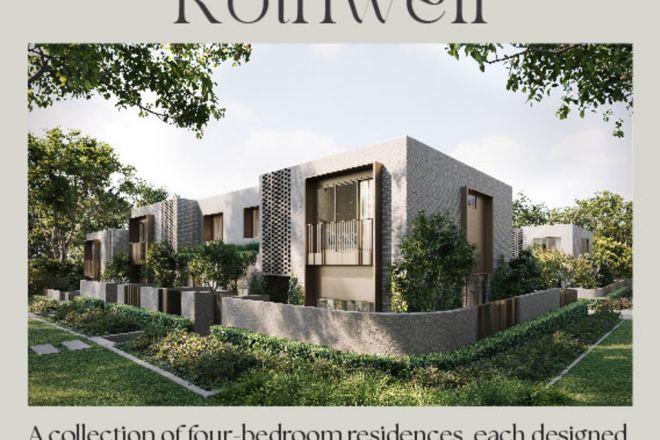
We recommend
We thought you might like
States
Capital Cities
Capital Cities - Rentals
Popular Areas
Allhomes
More
