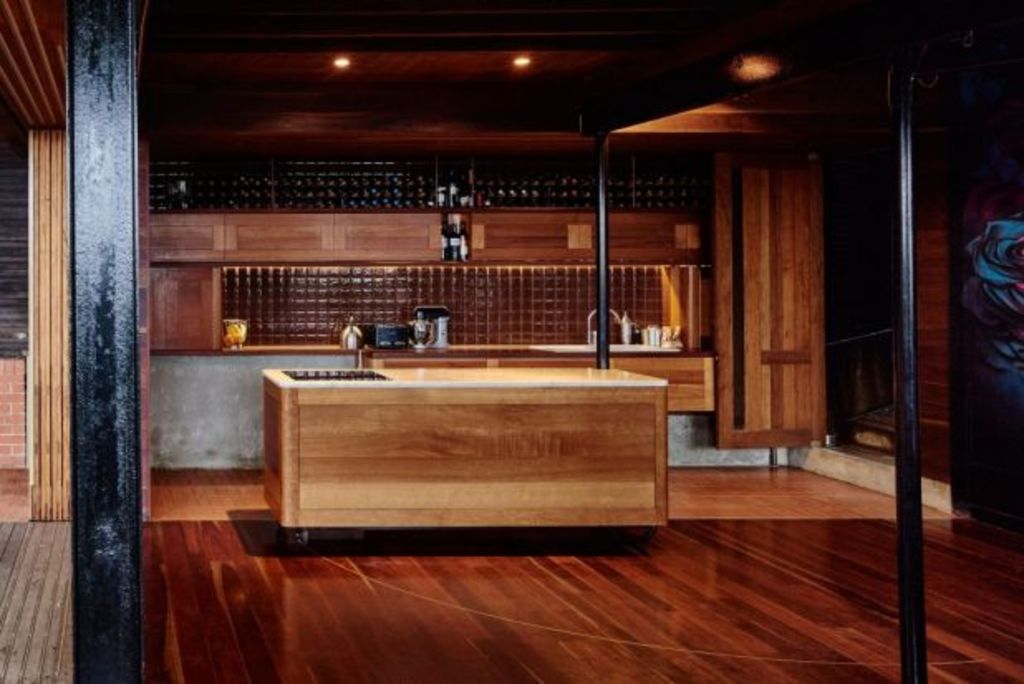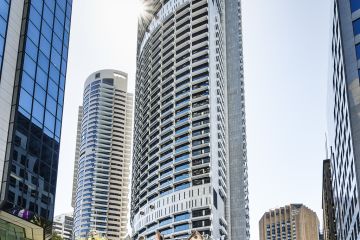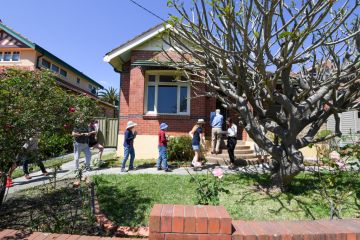Brisbane architect James Russell designs his house like a small village

Brisbane architect James Russell named the art piece that is central to his near-city family home Sophie. He says his wife, who thinks the work is too prominent and displays too much cleavage in a home with four kids, calls it “#!!grr#!”
Why the piece by internationally known street artist Sofles became so forward in the remodelling of the three-level 1960s-era house the Russells bought as a wreck, was that in the old place “every wall was graffitied and every second window was broken”.
“A Sofles was one of two pieces that I’d wanted to keep. But it was damaged in the party the squatters held before settlement.”
Encountering the artist by chance, Russell commissioned a new instalment and made a double-level wall available in the “big hole” he opened up in the core of the house to internally and socially connect the different levels.
“Chopping out that part of the building was one of the critical moves because it also connects to sky.”
The other was to reorient the entry so that instead of access from the top level into an eternally hot kitchen, visitors descend a through-garden ramp to either the mid-level courtyard – the children’s floor – or to the lowest level and the cool kitchen that opens to a much-used courtyard.
Covered by shade cloth “which keeps out leaves and mozzies”, he says “the sloping path makes arriving for meals or the journey to the backyard feel very natural and comfortable”.
When the doubly qualified builder and architect was pulling the building apart and removing the asbestos cladding, what stood revealed and what he decided to celebrate was the chamfer board cladding and framing he thinks is so Queensland typical, “and so beautiful”.
“The timber on the top two floors is ironbark and brushbox. It just needed a couple of weeks of sanding.”
With so much wood already in the picture, “and because it was feeling more and more like a refined barn”, Russell lavished even more timber into the scheme of a house arrangement that in some ways now feels like a small village, complete with an enclosed “mini village square”.

Architect James Russell introduced more timber into the house.
“In parts of the world, especially south-east Asia, Spain and North Africa, many houses have such protected outdoor spaces.”
In his house, renovated while the family lived in, Russell says that although the task took years, “it was kinda nice to do it slowly because as bits opened up, suddenly those areas became a real treat”.
Having made his children cabin-style beds in a corridor, “like beds in a sleepout”, he says they enjoy their nooks so much they whinge at any suggestion of going out to recreate. “They’d rather stay home.”

We recommend
We thought you might like
States
Capital Cities
Capital Cities - Rentals
Popular Areas
Allhomes
More







