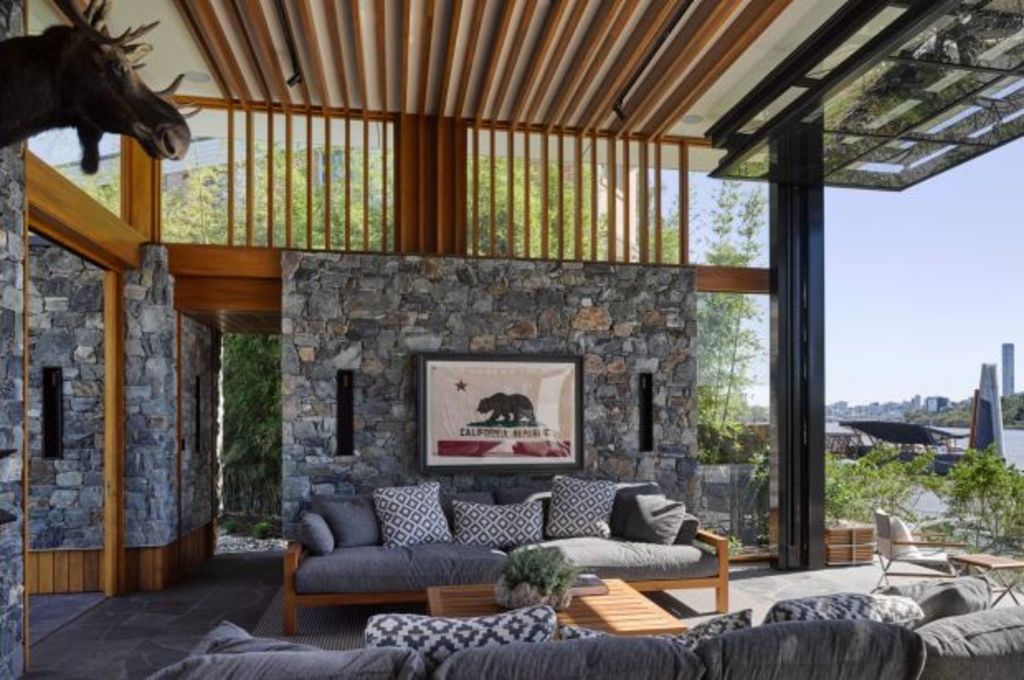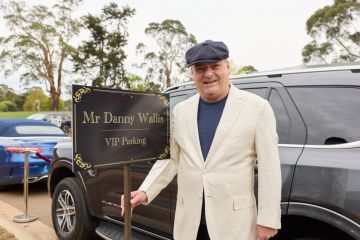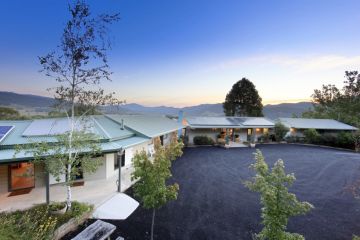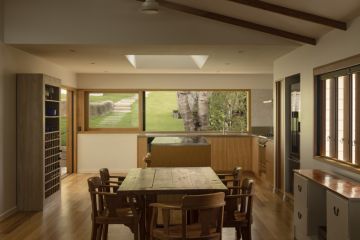Brisbane architect Paul Uhlmann's design could be the city's greatest man cave

Go ahead. Have a fantasy about the most fabulous man cave you can mentally conjure. Got it?
Sorry to say it, but probably whatever you’ve pictured is not worthy of the label.
This stone pavilion positioned right beside the Brisbane River has set the new benchmark. For not only has it a properly-appointed bar and a genuine moose head on the wall; underneath and partially dug into the embankment, is a gym.
Now that’s a real man cave!
Brisbane architect Paul Uhlmann was asked by owners of a riverside compound who had added a small extra plot to their property “to add a destination away from the main building to create a different experience. The client was calling it a man shed from the first preparatory sketch,” he tells.
“He wanted a place to watch football and sit around the fire and so forth.”
Yes, they do use fireplaces in Brisbane for a few months a year, the architect says. But even if it is a luxury beyond July and August, an open fire can always add atmosphere to a bluestone shed that at the touch of a button has a glass frontage that can be fully opened to riverine breezes.

“It’s a glass garage door that folds up,” says Uhlmann. “It’s a bit James Bond. I love it!”
Unusually, and as much as by position which gives it a slight north easterly skew that looks over a fancy ferry terminal, the diagonal width of the big river, and collects the distant profile of Brisbane’s CBD, the shape and tone of the detached building with its main 7.5 x 5.5 metre central living space was, in part, dictated by furniture the clients already had in their possession.
The most unusual piece was a magnificent moose head but there was also a California state flag that became useful as the frontise-piece to hide a television screen.
While the roof form reflects other buildings in the compound “to marry up with the house”, the clients also expressed an appreciation for the stone cabin typology. “They liked the idea of sitting outside a stone-like enclosure,” says Uhlmann.

This wish kept various stonemasons busy building beautiful local stone rubble-work elements, including the chimney and two bracketing rock “cubes” that are raised up on a timber plinth and separated from the flat roof by a high surround of clerestory windows. The cubes contain a powder room, kitchen and external storage areas.
“The stone makes it so rustic and comfortable,” says Uhlmann. “You sit down inside it and it feels right, it’s never overwhelming.” And the timber elements, in the bar cabinetry inside and the grounding timbers outside, are New Guinea Rosewood. Applied to the exterior, they become “an architectural trick to make the stone boxes feel like they’re floating”.
On the subject of floating the question arises of what happens when, as it does, the Brisbane River stages one of its flood events?

Permitted to be dug into the embankment below the “shed” because it is, the gym which is accessed via a rear stairway, has two front windows that actually look like water draining culverts.
Originally, the architect says, “we did look at doing something like submarine doors but the owner said, if it’s going to flood, it’s a gym. The concrete widows that we used give it quite a nice shaded slot view to the river”.
Now that’s a man cave! Eh?
We recommend
We thought you might like
States
Capital Cities
Capital Cities - Rentals
Popular Areas
Allhomes
More







