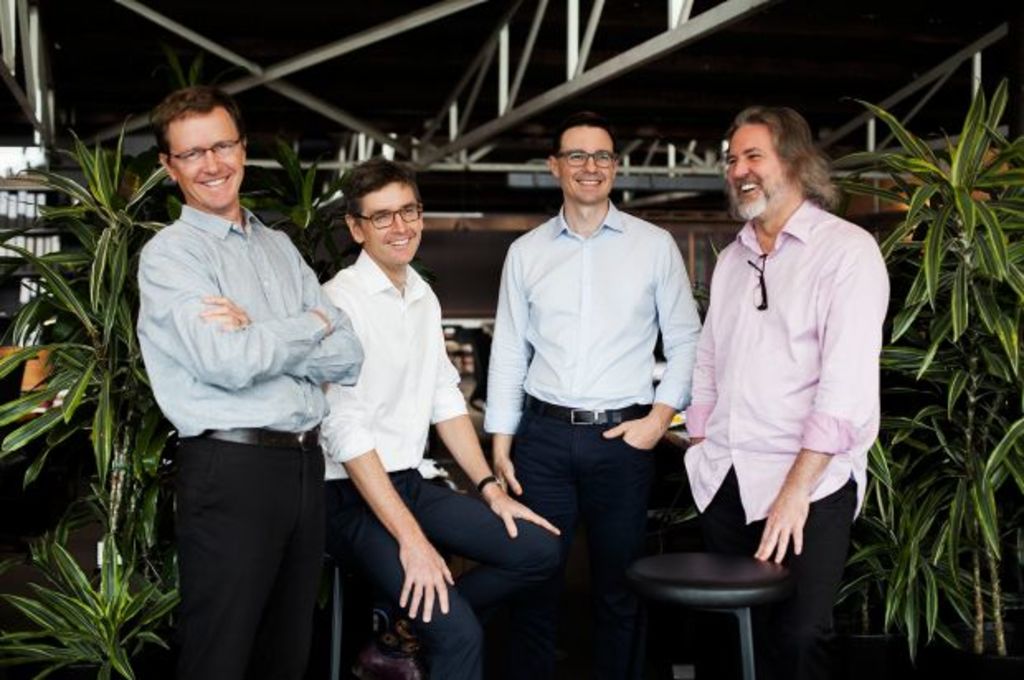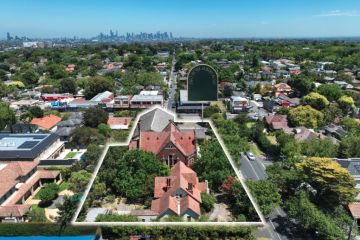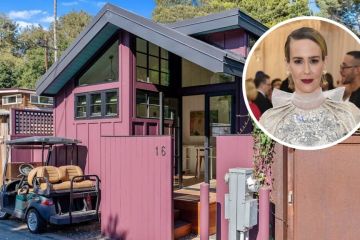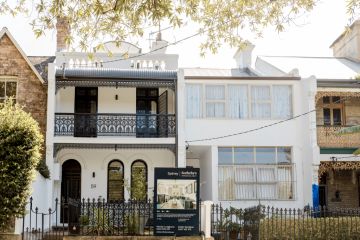Brisbane architects reveal how their firm won 10 awards in one day

Brisbane-based architecture firm M3architecture cleaned up at the Australian Institute of Architects’ 2017 Queensland State Architecture Awards. It took away 10 awards and two commendations for eight projects, more than any other firm.
Director Michael Banney said the secret is fairly simple — don’t just make sure you’re meeting the needs of the client but make sure the aesthetic fits the client too.
For example, the Brisbane Girls Grammar research learning centre was purpose-built but it wouldn’t have fit to have a modernist architectural masterpiece in an inner city school overflowing with heritage.
“Finding tailored solutions to each problem is to us more exciting than finding the answers within ourselves,” Mr Banney said.
Rather than M3 having its own distinct architectural style, each build has its own separate look, Mr Banney said.
“I’d say because of how we work the results are original and specific to the clients so for that reason they appear to be new and exciting ideas,” he said. “The difficulty is in coming up with the idea in the first instance.
“From there it’s a fantastic process of discovering more and more about the idea and adding more richness as the project unfolds.”
Other winning examples were two buildings at Mount Alvernia College that were designed to radiate from a central garden, an idea that drew inspiration from the school’s Franciscan roots.
- Related: Four Sydney homes up for global awards
- Related: Five lessons Australia can learn from Tokyo
- Related: Is this Brisbane’s narrowest home?
“Saint Francis of Assisi was the patron saint of flora and fauna,” Mr Banney said. “So it’s built around the central gardens.”
A third win was for the Cape Tribulation House, a holiday house in Queensland’s far north. Another director, Ben Vielle, said the building compound was designed to fit between the trees in an effort to have the lowest impact on the fragile and ancient Daintree Rainforest.
“It was sited in an existing clearing in the rainforest,” Mr Vielle said. “We were quite deliberate with where we built things.
“We were very particular… we felt a great deal of responsibility in building this place.”
The house is divided into two wings, with a living area in the middle. The structures themselves are built along a natural path toward the beach, which was integral to the design of the home.
“The natural thing to do is go to the beach and the house is kind of discovered along the way,” Mr Vielle said.
On the inside, high ceilings with voids and floor to ceiling windows allow the inhabitants to look out on the rainforest and take in the scale of the environment.
Sustainable practices and materials were also used in the build out of respect for the surrounding environment.
We recommend
We thought you might like
States
Capital Cities
Capital Cities - Rentals
Popular Areas
Allhomes
More







