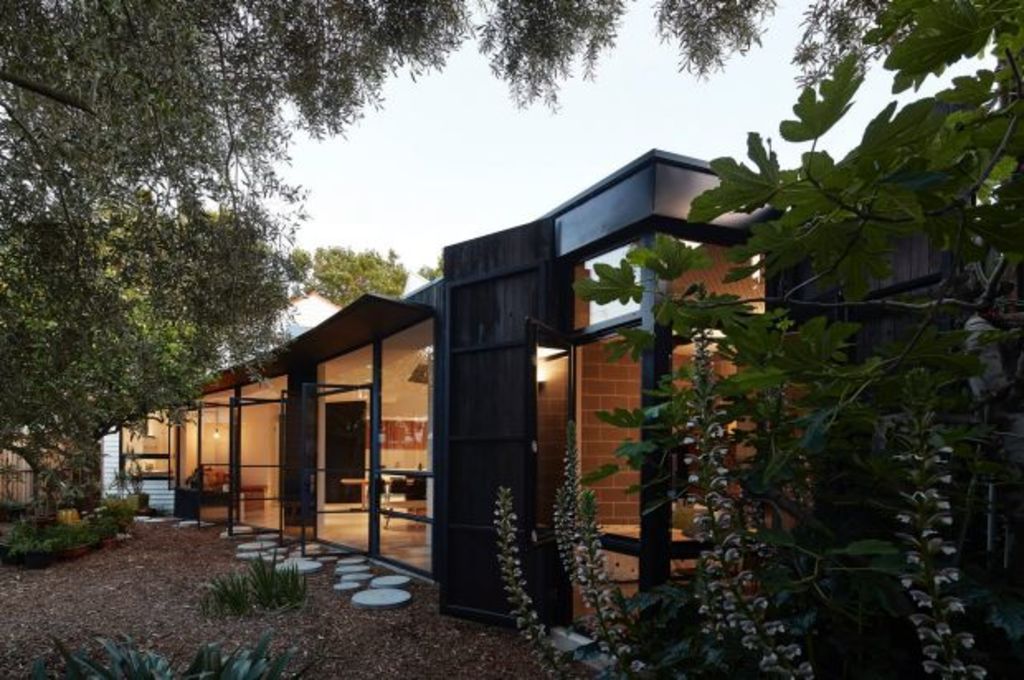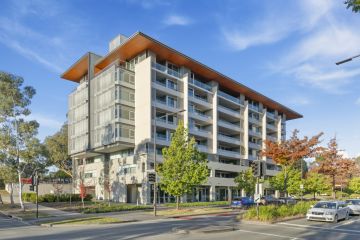Brunswick house designed for the perfect night's sleep

Extending behind a 1940s home is a contemporary and charcoal-coloured pavilion housing not only a new kitchen and sitting room, but also a bedroom with a vital therapeutic purpose.
For a client so acutely sensitive to the merest light and sound intrusion that his sleep can be severely disturbed, Bloxas Architecture’s Anthony Clarke has designed a corner-set bedroom with thickened walls, sound-absorbing ceilings and window shutters that when closed, make it a space of almost total sensory deprivation.
Yet, when doors and windows are opened the room displays what Clarke calls the “contradiction” of the intriguing brief.
“How to make a project that combines connection for the times when the clients are being social and having dinner parties, with the requirements of someone who needs zero light and zero sound to sleep?”
Carefully diagramming the ideas to create connection or isolation is where the curve in the new building comes in.
“The bedroom peels away into the corner but can still look into the garden,” Clarke says.
Healing or supportive design that caters for clients with all sorts of intellectual or physical challenges is a niche market that is becoming one of Bloxas’ strong suits. “I find it very interesting to work for people who have specific issues and unique briefs, because it takes our work away from fashionable requirements to deeply research-based solutions,” Clarke says.
The house embodies some lovely elements such as the two high-pitched roof-light gables over the kitchen and the lounge room areas that look out to the olive tree at the centre of the garden. The concrete block walls and the concrete slab floor work for thermal heat gain and release, which is directly about environmental performance. So are the double-glazed windows. In the bedroom, concrete block walls get to more than 300 millimetres thick.
The small vestibule leading into it has two recessable doors that, when closed, work like an air lock. Also for soundproofing, the ceilings are lined with perforated plasterboard.The floor-to-ceiling shutters that seal the glazed corner where the desk is built-in mean that if a bad night’s sleep has been an issue, the client can black out the room for a daytime catch-up snooze.
And though red cedar shutters in the red cedar-clad walls may appear a conventional-enough solution, they too have a therapeutic purpose: charred in a traditional Japanese wood-preserving process known as shou sugi ban, the occupant needs to manually open and close them from the outside.
We recommend
States
Capital Cities
Capital Cities - Rentals
Popular Areas
Allhomes
More
- © 2025, CoStar Group Inc.









