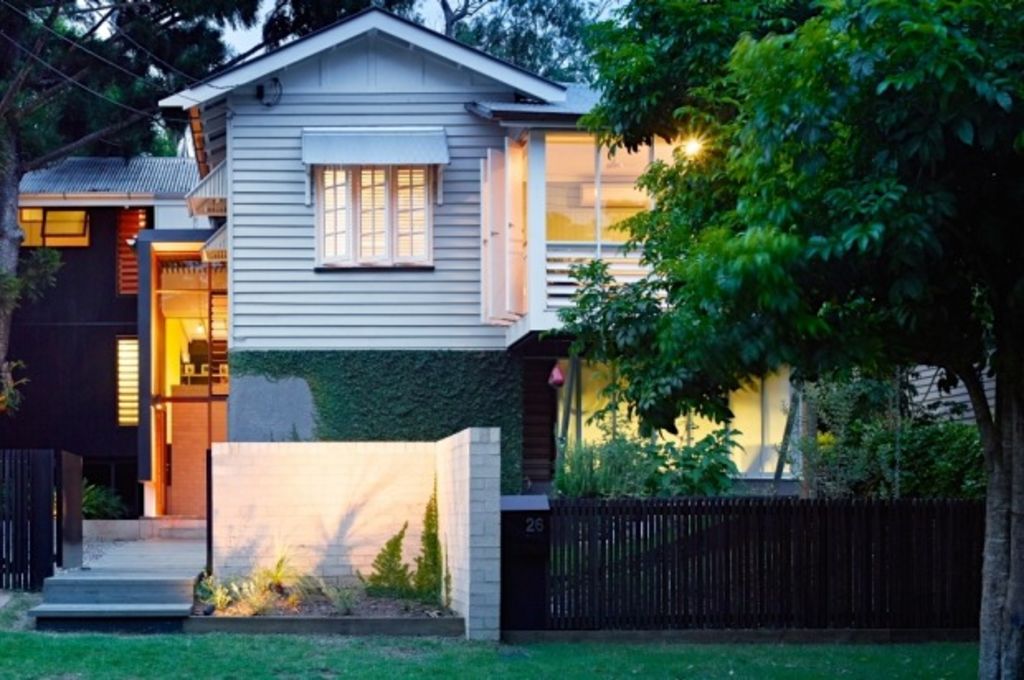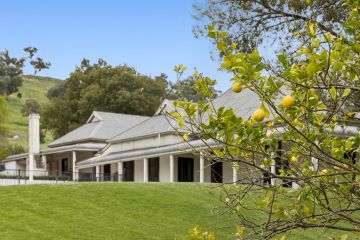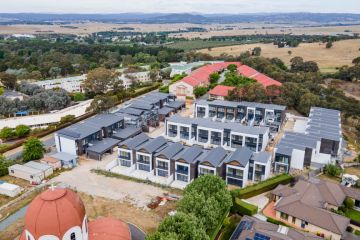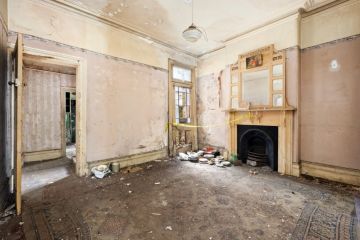'Budget Queenslander' renovated by DM2 Architecture has airy pavilion

Beginning as a modest gabled 1920s, two-bedroom worker’s cottage, by the time Brisbane architect Brad Muller of DM2 Architecture had lifted this property’s original front up by a metre and added an across-the-backyard pavilion to make a home for his family, it was still, he says, “quite small”. “By modern values, 197 square metres is not large.”
The third in the series of this architect’s own homes, which always serve as “experimental test beds for ideas”, the Ashgrove “budget version Queenslander” that he understands was built for a timber mill worker employed felling local hoop pines, is now a three-bedder with upstairs study and master suite.
Texturally and volumetrically it intrigues. And yet, “it is not showy. Not pretentious. It’s the sort of place where you come in, kick your shoes off and relax.”
Only two kilometres from the CBD but atmospherically “out of the rat-running pathways” in a parkland precinct near a creek, Muller’s gabled addition has its raw assembly so on show he feels the two parts speak the same dialect: “The old Queenslanders are all exposed structure, with the frames on the outside.
They illustrate the construction in a really honest way. We were trying to do the same thing with the pavilion. It’s got big, exposed floor and roof trusses, and timber columns framing the glazing.
“It’s exposed structure. But in the vernacular of the 21st century.”
To draw attention to the asset of the massive hoop pine on the side of the 500-square-metre property, a new midway entry brings visitors through a glassy pod that is the pivot point between new and old components.
Containing a stairwell to the living-kitchen-dining great room, the entry features a solid masonry wall that acts as “an anchor” and a partial divider in the pavilion with its double-height volume and an airiness that can be sensed even in photographs.
With no airconditioning, and only a three week midsummer period to be endured indoors as challengingly humid, Muller tells how the liberal distribution of louvres and the tall, opening panels along one wall of the old enclosed, partially cantilevered front verandah, “allow the building to breath” throughout the year.
The apparently “relaxed nature” of a house Muller’s wife has informed him is a keeper – “she says if I do another house soon I’m doing it on my own” – initially disguises “a lot of elemental play and detailing.
“The more time people spend in it, the more they can see the tailoring. It’s tailored but still casual”.
We recommend
States
Capital Cities
Capital Cities - Rentals
Popular Areas
Allhomes
More
- © 2025, CoStar Group Inc.







