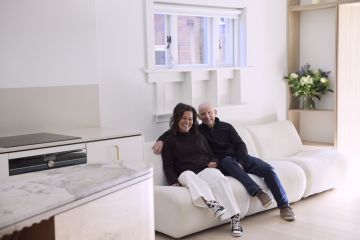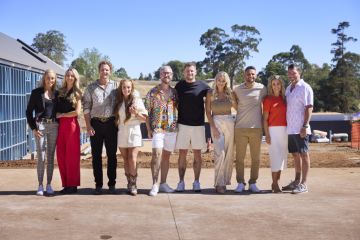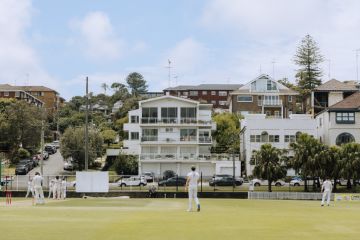Building a house with beautiful timber in Phillip Island, Victoria
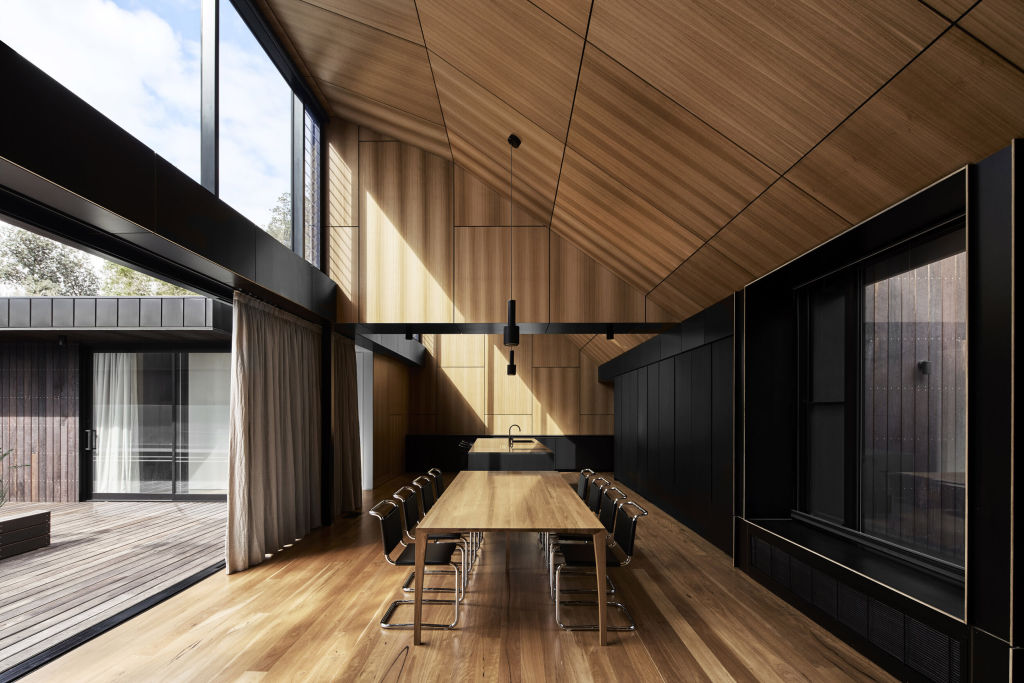
Directly bordering the dunes at Phillip Island’s Silverleaves subdivision where a lot of native gum and gnarly Coast Banksia has been preserved, a woman was able to consolidate two undeveloped blocks bought from a family who’d held the land for generations.
The resulting 1740-square-metre plot gave the option to very privately place at its centre what in 2014 started as a discussion about a holiday house, and that over a five-year build became a permanent home.
In design and construction, it is as polished as a piece of museum-grade furniture.
What in normal circumstances might have taken a couple of years, says architect Brad Wray, became a protracted exercise in perfectionism – in the best sense of the word – because the builder was making the house for his mum.
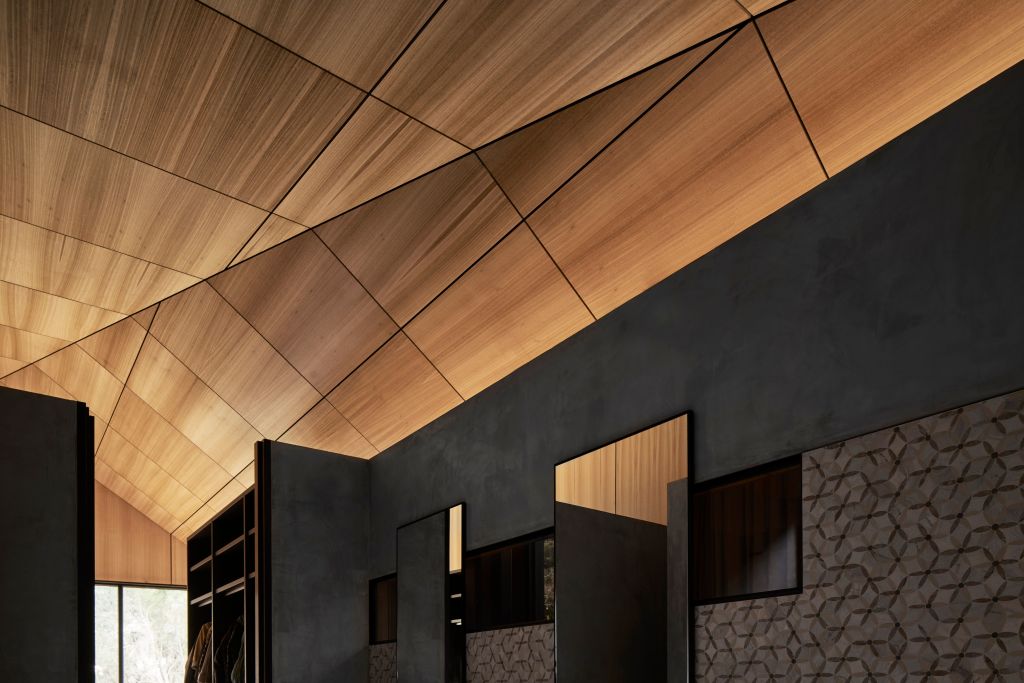
Wray, co-director of Melbourne’s Branch Studio Architects, says the four-bedroom, three-winged Casa X was chippie Anthony Johns’ first major solo project, “and he did an immaculate job”.
In a courtyard building made wholly of timber in multiple applications, and where every outlook sees some aspect of nature, “Anthony really took the care to craft the house beautifully. He took his time, and we got the quality”.
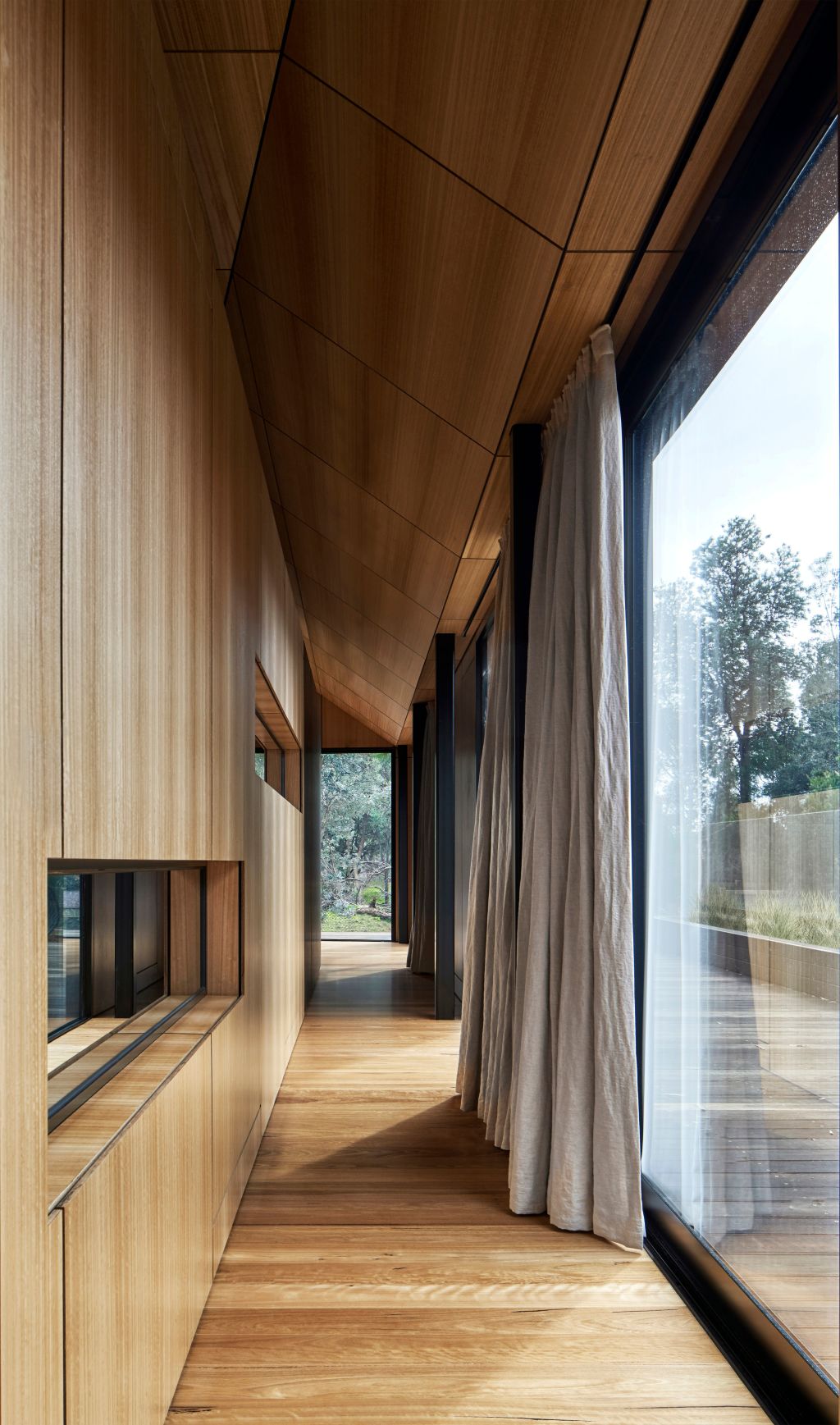
Inspired by the environment, the client’s love of the courtyard houses of Morocco, and by the rituals of her daily life, this exceptional seaside home takes to its limits the current architectural romance with timber – especially our wonderful native hardwoods – and expands on a theme Branch Studio has been exploring in many projects:
The enlivened ceiling plane.
In some of the public rooms at Casa X – the kitchen, dining and living, that Branch rather counterintuitively pushed to the aspect furthest from the dunes, and therefore technically along the street front – the above-head volumes are the hero features of the spaces.
To bring northern daylight, and sky, clouds and stars inside, and to pay homage to an idea prototyped by Jorn Utzon, author of the Sydney Opera House, what Wray is calling “light scoops” of various sizes have been elevated above the main rooms.
In the kitchen, the highest point is at six metres, and the elevated expanse of glass makes up 2.7 metres of that. In the more intimate living room, the light scoop raises the head height to 4.3 metres.
These are rooms that command you to look up.
Wray says Branch is interested in the “drama” different ceiling treatments can bring to a room. In Casa X, the variations in volumes delivered by adjusting heights and by faceting some ceilings, for instance, in the main bedroom wing, is also a stylistic reference to the compression and expansion one experiences walking through the dune forests.
“In the journey from the beach to the house, you get lofty spaces, and you get denser spaces. We wanted to embed those feelings in the house. But also, you don’t want to sit in massive spaces all of the time”.
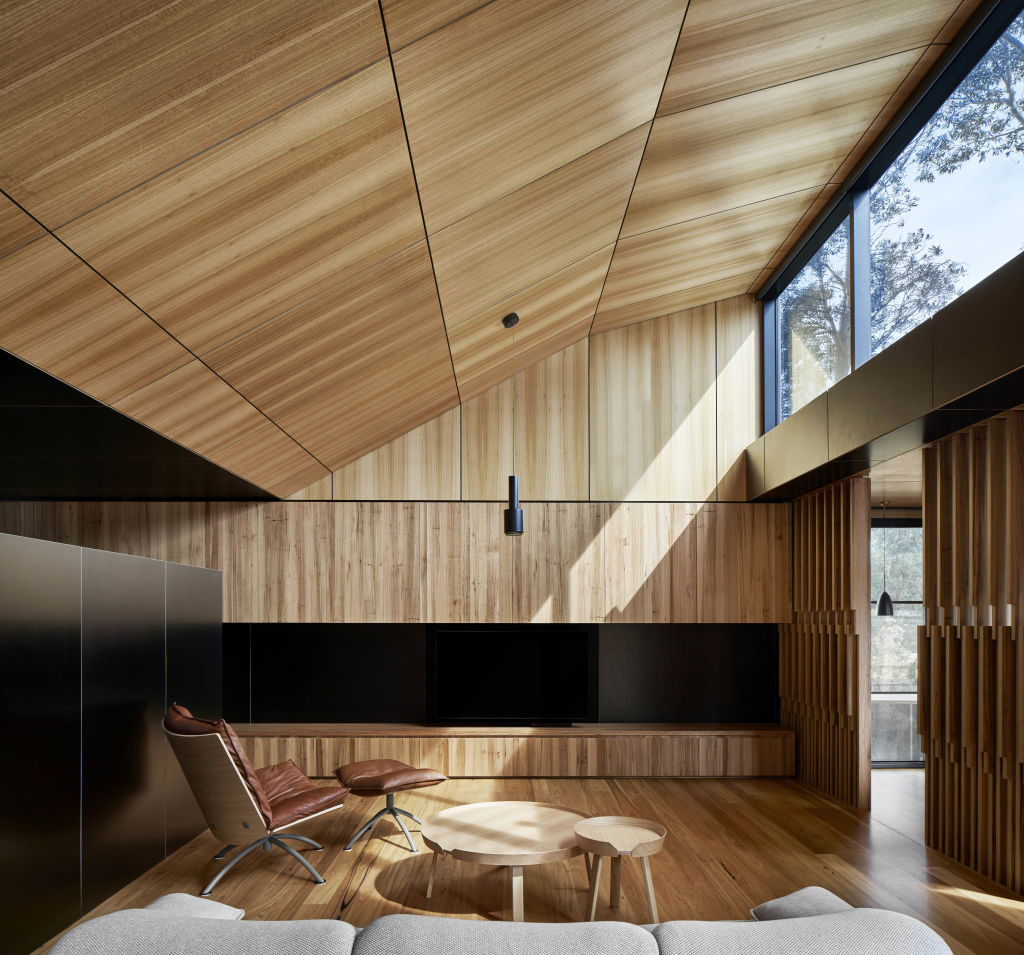
Casa X has been “geometrically layered’ to create some “cocooned rooms” – the library, the study at the end of the main wing, and the guest wing rooms that are “quite low”.
So close to the saltwater, the 15-metre lap pool set slightly to one side of the courtyard is a splendid extra in such a sumptuously-appointed timber home. “I like quirky things,” Wray says.
Inside is blackbutt flooring. “Solid,” Wray adds, “and all the joinery is blackbutt”. The walls and ceilings are clad in Tasmanian oak veneers. Outside the timber is spotted gum that is dark brown now, but its inevitable greying will make Casa X a silvery shape in “such a special piece of land” at Silverleaves.
We recommend
We thought you might like
States
Capital Cities
Capital Cities - Rentals
Popular Areas
Allhomes
More

