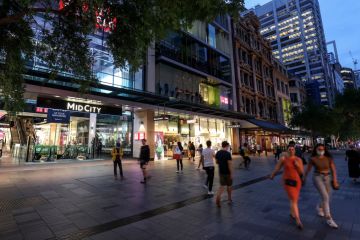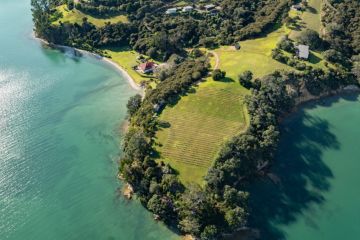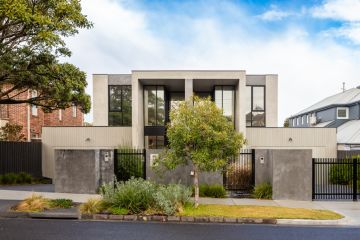Built to blend in with the great outdoors
The best scenario for an architect receiving a commission is for a client to have fallen in love with one of their projects.
That’s exactly what happened when Farnan Findlay were approached to create this striking two-storey, four-bedroom property in Port Fairy.
“The clients came to us because they had seen another house we designed on the same subdivision site,” Joel Farnan says.
“They really liked [it] and wanted us to give them something with similar qualities.
“This was a good thing because visually, they had already identified with the language of what we do and were prepared for what we responded with.”
Farnan and Michelle Findlay started Farnan Findlay Architects in 1998. They are life partners as well as co-directors in the practice.
The couple met while studying at Deakin University and later moved to Sydney, where they are now based. Retaining strong connections with Melbourne and particularly the west coast, they have completed five designs in Victoria.
“After 13 years in the practice of architecture, we feel that we have ‘come of age’ in the last few years as the commissions have become larger and more demanding,” Farnan says.
The clients for the Port Fairy property lived in Hamilton and planned on moving to the seaside to run their Warrnambool business.
“They were in the process of falling in love with the beach and discovering a new lifestyle that involved walks along the beach, cycling and taking in the changing moods of the ocean,” he says.
“All of this was considered at the design’s conceptual phase.”
The critical thing was that the house made the most of the vista outside.
“We took this as providing connections with not only the beach but the township as well as the River Moyne in between,” he says.
According to the clients, the external rooms and the framed views were a main part of the attraction to the Farnan Findlay design, which cleverly embraces the ocean and the river, as well as blinkering out the neighbouring buildings.
Because Port Fairy has a temperate but unpredictable climate, it is prone to chilly winds, even while the sun is shining.
The architects have therefore explored the idea of so-called external rooms — semi-outdoor areas with peeled back walls and a roof that allow access to the views and sunlight but also provide shade shelter and privacy.
Each of the openings, whether windows or external rooms, offers a unique and deliberate outlook, as well as a usable outdoor space.
The house is divided into two forms — the east side, housing the public spaces, and the west, home to the private.
Another critical factor to consider was how the house would connect with the landscape and fit in with its surroundings. “We started with the premise that any building built in a natural setting, especially by the foreshore, should be finished in natural materials to ‘take on’ qualities of the site,” Farnan says.
“Consequently, local volcanic rock and basalt is used in the landscaping walls, while the exterior of the house is spotted gum.
“Another main consideration to be factored into the plan was an elderly relative living with them at some stage and a lift to provide access for someone with limited mobility.”
He says it was hard to fathom the request for a lift at first, especially as the client stipulated they did not want stairs.
As it turned out, the lift saved space on both levels.
It also meant the ground floor, with its potential separate living quarters, and the first floor could be completely separate.
“No stairs certainly liberated the design,” Farnan says. “And the external stair became a sculptural element in itself.”
How would the architects describe their style?
“We are interested in buildings that respond to their environment and have a strong sense of form or external skin,” Farnan says.
When it comes to architecture, the couple say they have an interest in the work of Spanish and Portuguese modernists whose semi-arid landscapes, like some parts of Australia, result in a “strong sculptural external form with deeper, shaded openings and more wall”.
We recommend
We thought you might like
States
Capital Cities
Capital Cities - Rentals
Popular Areas
Allhomes
More







