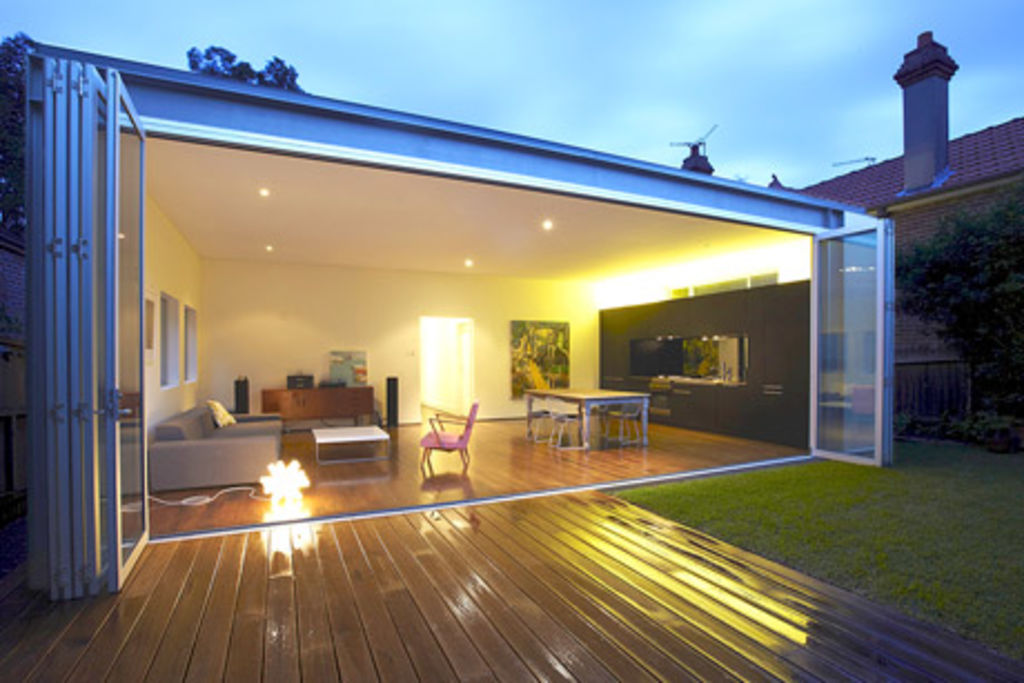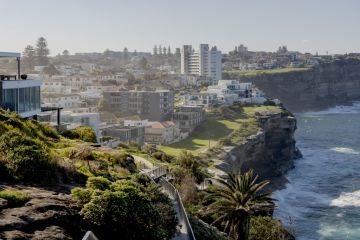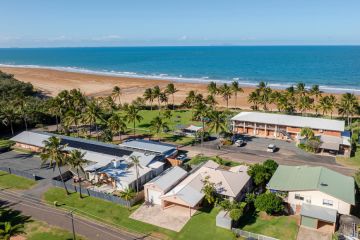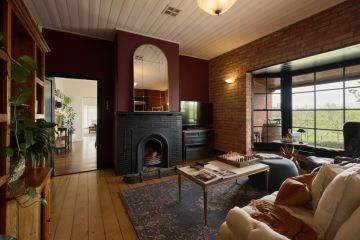Bungalow on a budget

Renovations can run into hundreds of thousands of dollars. Most, if not all, exceed the initial budget, leaving owners with empty pockets. That scenario wasn’t played out by the owner of this house in Bondi. Conceived by interior designer Peter Martignago of Nextspace, the house’s renovation was project managed by the owner, lawyer Christian Edwards. ”We agreed from the start that if he got into any difficulty I’d rectify any issues,” Martignago says.
Edwards had previously renovated an apartment with Martignago. Less than 500 metres from this house, the fully renovated apartment offered glimpses of Bondi Beach. ”I wasn’t intending to move but I’m drawn to renovating. And I couldn’t resist the style of this house [Californian bungalow]. It’s a great street and even closer to the beach,” says Edwards, who hopes that progressive renovations will take him even closer to the shoreline.
The fully detached house required considerable work. Previously owned by a single man who’d lived there for many years, the place featured a series of lean-to’s. Many features, such as concrete blocks, had been added to the facade in the 1950s. ”We had to remove some of these blocks to increase the view to the front garden. But most of the facade was left relatively intact,” Martignago says.
Three of the front rooms were lightly touched. Timber parquetry on the floors, laid in the 1950s, was polished and stained with a brown-black hue. To add depth to the main bedroom, as well as highlighting the ceiling’s decorative plasterwork, a wall was finished in stucco lustro (polished plaster).
One of the main changes to the front of the house was transforming the previous formal lounge into an en suite bathroom and dressing area for the main bedroom, as well as creating a separate bathroom/guest powder room.
”We’ve tried to retain as much of the original house as possible,” Martignago says, pointing out the 1950s parquetry in the main bedroom. ”There was no point trying to rework the existing bathroom. It was located at the end of the corridor and you had to walk through a series of rooms to reach it.”
Nextspace removed previous additions to the back of the house and designed a large, open-plan kitchen, dining and living area, with direct access to the garden. ”I kept the design extremely simple to ensure the budget could be realised. In the end, it wasn’t much more than $150,000,” Martignago says.
Edwards worked closely with the builder, Jimmy Eltenn, and sourced most of the materials himself. While most things ran smoothly, there were a few rough moments. ”I wanted the kitchen to appear as monolithic, just a black wall with a hole in the middle [referring to the splashback]. I ordered a plain black laminate but when it arrived, it was a black crinkled melamine,” says Edwards, who spent four months arguing the difference with the kitchen company before the matter was rectified and he was delivered what was ordered.
The kitchen, which appears as one continuous slab, features a smoked-mirror splashback. And to create a non-kitchen effect, the laundry is concealed at one end of the joinery and the pantry and fridge at the other. One of the most expensive fixtures in the renovation was the stackable glass and aluminium-framed doors opening to the garden. ”As they were over 2.4 metres in height they had to be customised. They’re also double-glazed,” Edwards says. Martignago says: ”Christian is great at sourcing materials. I’d provide a number of leads and he’s terrific at negotiating costs. He really thrives on the building process. ”Christian was always making sure tradespeople kept to their time frames.”
But with the management responsibility, there are the headaches. ”There’s a lot more stress in dealing with all the tradespeople yourself, particularly if one not turning up delays someone else,” Edwards says.
The Bondi house now combines the best of the past with the present. Edwards retained a 1950s fibro shed, used by the previous owner to restore old furniture. ”I wouldn’t be surprised if I came across another place in six months’ time but it would have be just that bit closer to the beach,” Edwards says.
Aim
Consolidate the maze of rooms and open the house to the back garden.
Time frame
One month to design and one year to build.
Favourite features
The simplicity of the new wing and its garden aspect.
Green points
Increased insulation in walls and roof.
Double-glazing in new windows and doors.
Cross-ventilation.
Recycling as much of the original house as possible, including floors and walls.
Insider’s tips
Do your homework and question every price.
Architects
Nextspace
Builder
Jimmy Eltenn
We recommend
We thought you might like
States
Capital Cities
Capital Cities - Rentals
Popular Areas
Allhomes
More







